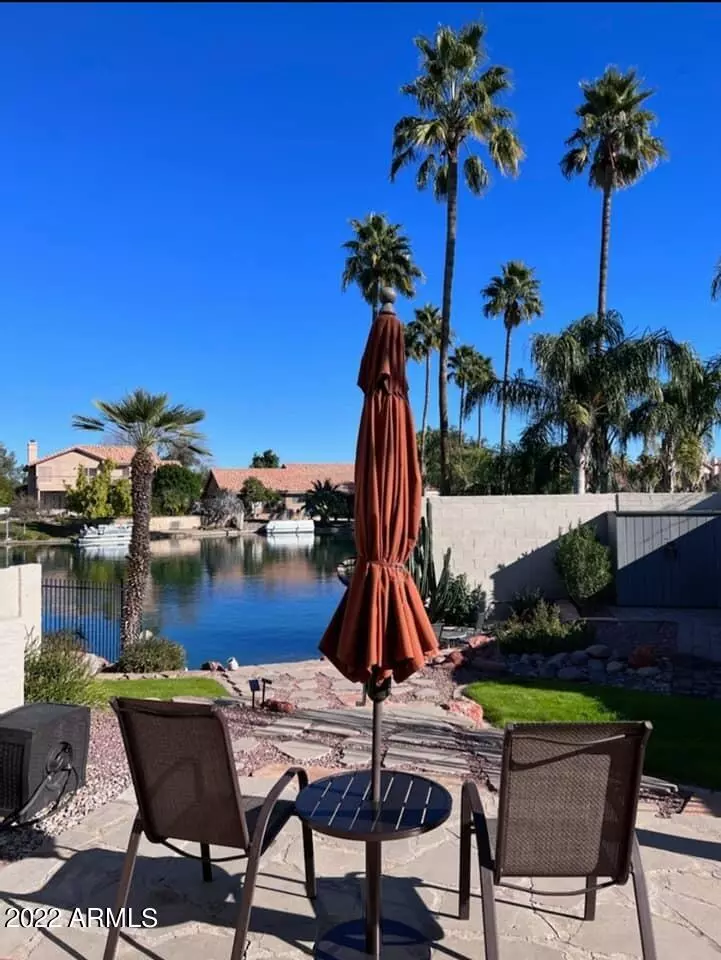$520,000
$475,000
9.5%For more information regarding the value of a property, please contact us for a free consultation.
602 S Crows Nest Drive Gilbert, AZ 85233
3 Beds
2.5 Baths
1,454 SqFt
Key Details
Sold Price $520,000
Property Type Townhouse
Sub Type Townhouse
Listing Status Sold
Purchase Type For Sale
Square Footage 1,454 sqft
Price per Sqft $357
Subdivision Cove At The Islands Lot 1-173 Tr A-Z Aa-Dd
MLS Listing ID 6344299
Sold Date 03/01/22
Bedrooms 3
HOA Fees $248/mo
HOA Y/N Yes
Originating Board Arizona Regional Multiple Listing Service (ARMLS)
Year Built 1993
Annual Tax Amount $1,658
Tax Year 2021
Lot Size 2,505 Sqft
Acres 0.06
Property Description
Want a relaxing, low maintenance lifestyle in the sun ON THE WATER in Gilbert, Arizona? Your lakefront home is right on the water, plus it's only a 1 minute walk to the community pool! Enjoy a pool year round without having to take care of it. This beautiful, light-filled 3 bedroom, 2.5 bathroom home features a cozy living room with fireplace, granite countertops, and lake views from nearly every room. You'll love the walk to your bedroom each night where you'll see the moon shining brightly through the highest windows in the hallway! Go fishing right from your backyard, watch the families of ducks swim by, or wave at your neighbors as they drive by on their boats! This home and community have it all! The Islands has 80 acres of lakes and 30 acres of lush landscaping which provides an assortment of outdoor recreation, water activities, ramadas, and community events including concerts in the park, sand volleyball games, book clubs, bunco, coffee and conversation, and more! Plus restaurants and shopping are all walking distance from this gorgeous home. Come and see it today!
Location
State AZ
County Maricopa
Community Cove At The Islands Lot 1-173 Tr A-Z Aa-Dd
Direction From Cooper Rd, go West on Warner Rd, Northeast on Islands Dr, West on Sunset Bay, Northeast on Crows Nest Dr. Home is in cul-de-sac.
Rooms
Other Rooms Great Room, Family Room
Den/Bedroom Plus 3
Separate Den/Office N
Interior
Interior Features Eat-in Kitchen, Breakfast Bar, Vaulted Ceiling(s), Pantry, Double Vanity, Full Bth Master Bdrm, Separate Shwr & Tub, High Speed Internet, Granite Counters
Heating Electric
Cooling Refrigeration, Ceiling Fan(s)
Fireplaces Type 1 Fireplace, Family Room
Fireplace Yes
Window Features Skylight(s)
SPA None
Laundry Wshr/Dry HookUp Only
Exterior
Exterior Feature Patio
Parking Features Dir Entry frm Garage, Electric Door Opener
Garage Spaces 2.0
Garage Description 2.0
Fence Wrought Iron
Pool None
Community Features Community Pool, Lake Subdivision, Biking/Walking Path, Clubhouse
Utilities Available SRP
Amenities Available Management
Roof Type Tile
Private Pool No
Building
Lot Description Corner Lot, Desert Back, Desert Front, Cul-De-Sac, Gravel/Stone Front, Gravel/Stone Back, Grass Back
Story 2
Sewer Public Sewer
Water City Water
Structure Type Patio
New Construction No
Schools
Elementary Schools Islands Elementary School
Middle Schools Mesquite Jr High School
High Schools Mesquite High School
School District Gilbert Unified District
Others
HOA Name Laguna Shores
HOA Fee Include Maintenance Grounds
Senior Community No
Tax ID 302-96-800-A
Ownership Fee Simple
Acceptable Financing Cash, Conventional, FHA, VA Loan
Horse Property N
Listing Terms Cash, Conventional, FHA, VA Loan
Financing VA
Read Less
Want to know what your home might be worth? Contact us for a FREE valuation!

Our team is ready to help you sell your home for the highest possible price ASAP

Copyright 2025 Arizona Regional Multiple Listing Service, Inc. All rights reserved.
Bought with Keller Williams Integrity First





