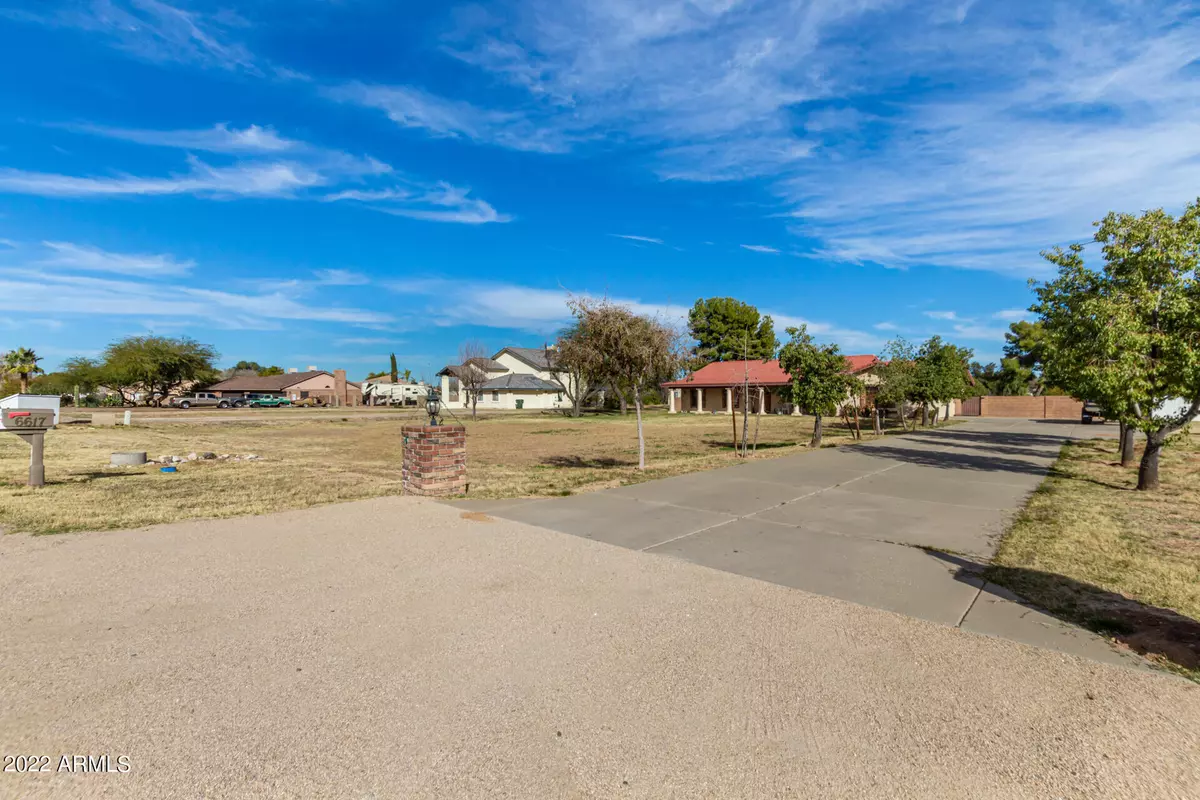$720,000
$720,000
For more information regarding the value of a property, please contact us for a free consultation.
6617 N 181ST Avenue Waddell, AZ 85355
3 Beds
3 Baths
2,275 SqFt
Key Details
Sold Price $720,000
Property Type Single Family Home
Sub Type Single Family - Detached
Listing Status Sold
Purchase Type For Sale
Square Footage 2,275 sqft
Price per Sqft $316
Subdivision Romola 46 Blks 4908A-4923E & 4938A-4953E
MLS Listing ID 6348854
Sold Date 02/17/22
Style Ranch
Bedrooms 3
HOA Fees $20/ann
HOA Y/N Yes
Originating Board Arizona Regional Multiple Listing Service (ARMLS)
Year Built 1989
Annual Tax Amount $2,445
Tax Year 2021
Lot Size 2.000 Acres
Acres 2.0
Property Description
Outstanding opportunity on 2 acre irrigated parcel w/rare fully enclosed yard space (block wall) surrounding lot. RV gate in back of lot, extended front concrete driveway, red brick overlay around front windows w/covered front patio sitting area, tile roof, fully extended back patio w/evening shade! Private entry to den from front & back yard, could be mother-in-law suite, private office/work space, teen room, etc A/C unit installed last year, large double doors (including master bedroom exit) throughout back of home providing lots of natural light & clear view of backyard. Cozy kitchen, walk in pantry, greatroom, formal dining & living room areas, stacked red brick wood burning fireplace, lots of storage space & 16'' tile. Double sinks in master, shower/tub combo large walk-in closet
Location
State AZ
County Maricopa
Community Romola 46 Blks 4908A-4923E & 4938A-4953E
Direction West on Glendale, South on 181st Ave to property
Rooms
Other Rooms Great Room, Family Room
Den/Bedroom Plus 4
Separate Den/Office Y
Interior
Interior Features Eat-in Kitchen, Breakfast Bar, Double Vanity, Full Bth Master Bdrm, High Speed Internet
Heating Electric
Cooling Refrigeration, Programmable Thmstat, Ceiling Fan(s)
Flooring Carpet, Tile
Fireplaces Type 1 Fireplace
Fireplace Yes
Window Features Double Pane Windows
SPA None
Exterior
Exterior Feature Covered Patio(s), Playground, Patio
Parking Features Electric Door Opener, Rear Vehicle Entry, RV Gate
Garage Spaces 2.0
Garage Description 2.0
Fence Block
Pool None
Landscape Description Irrigation Back, Irrigation Front
Utilities Available APS
Amenities Available Other
View Mountain(s)
Roof Type Tile
Private Pool No
Building
Lot Description Alley, Grass Front, Grass Back, Irrigation Front, Irrigation Back
Story 1
Builder Name Unknown
Sewer Septic in & Cnctd, Septic Tank
Water City Water
Architectural Style Ranch
Structure Type Covered Patio(s),Playground,Patio
New Construction No
Schools
Elementary Schools Belen Soto Elementary School
Middle Schools Belen Soto Elementary School
High Schools Canyon View High School
School District Agua Fria Union High School District
Others
HOA Name Clearwater Farms # 3
HOA Fee Include Other (See Remarks)
Senior Community No
Tax ID 502-24-004-B
Ownership Fee Simple
Acceptable Financing Cash, Conventional, FHA, VA Loan
Horse Property Y
Listing Terms Cash, Conventional, FHA, VA Loan
Financing Conventional
Read Less
Want to know what your home might be worth? Contact us for a FREE valuation!

Our team is ready to help you sell your home for the highest possible price ASAP

Copyright 2024 Arizona Regional Multiple Listing Service, Inc. All rights reserved.
Bought with My Home Group Real Estate






