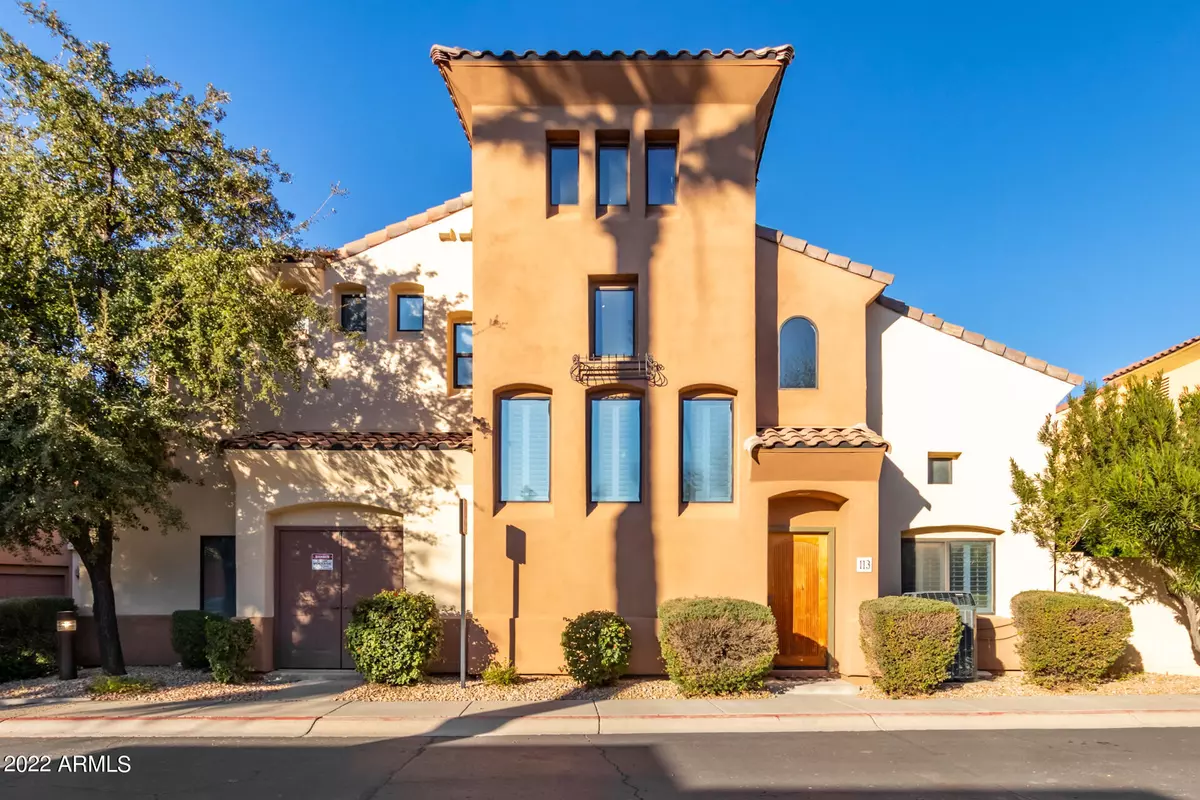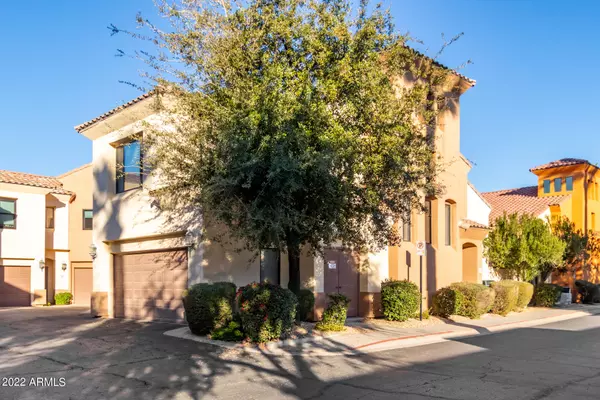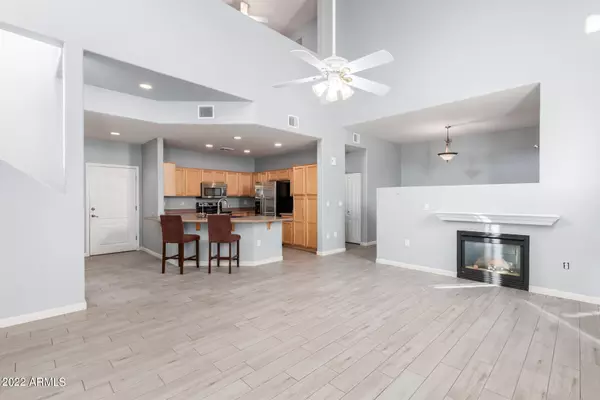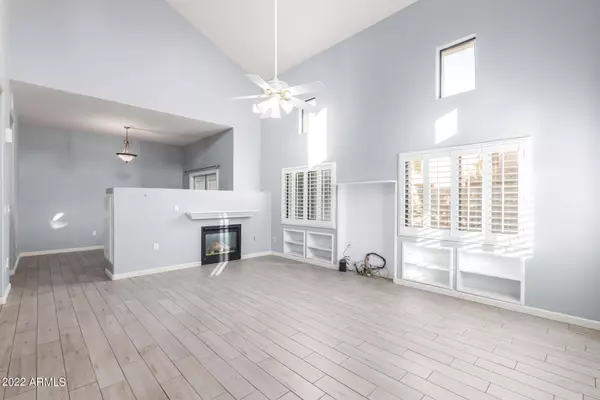$475,000
$470,000
1.1%For more information regarding the value of a property, please contact us for a free consultation.
1102 W GLENDALE Avenue #113 Phoenix, AZ 85021
4 Beds
3 Baths
2,103 SqFt
Key Details
Sold Price $475,000
Property Type Townhouse
Sub Type Townhouse
Listing Status Sold
Purchase Type For Sale
Square Footage 2,103 sqft
Price per Sqft $225
Subdivision Tuscany Condominium
MLS Listing ID 6349108
Sold Date 03/02/22
Bedrooms 4
HOA Fees $330/mo
HOA Y/N Yes
Originating Board Arizona Regional Multiple Listing Service (ARMLS)
Year Built 2000
Annual Tax Amount $3,103
Tax Year 2021
Lot Size 1,484 Sqft
Acres 0.03
Property Description
THIS IS A GOOD LOOKING, UPGRADED 4BEDROOM PLUS LOFT, 3 FULL BATHROOM HOME. VERY PRIVATE GATED COMMUNITY WITH COMMUNITY HEATED POOL AND SPA. THIS HOME OFFERS VAULTED CEILINGS, GAS FIREPLACE WOOD SHUTTERS THROUGHOUT, MAPLE CABINETS, OPEN KITCHEN AND FLOORPLAN. STAINLESS STEEL APPLIANCES, PREWIRED FOR SURROUND SOUND, CENTRAL VACUUM SYSTEM, MIRRORED CLOSET DOORS IN 3 OF THE BEDROOMS. THERE IS A BEDROOM AND FULL BATHROOM DOWNSTAIRS. TILE FLOORING THROUGHOUT ENTIRE HOME EXCEPT WOOD AT STAIRS. CEILING FANS THROUGHOUT HOME, FORMAL DINING ROOM AREA WHICH CAN ALSO BE USED AS AN OFFICE. WATER HEATER NEW AS OF 2021. CUTE BACKYARD AND VERY PRIVATE. THIS IS A CUTE HOME AND SHOWS WELL.
Location
State AZ
County Maricopa
Community Tuscany Condominium
Direction WEST ON GLENDALE AVE. TURN RIGHT INTO COMMUNITY TUSCANY CONDOS. ONCE THROUGH GATE UNIT 113 WILL BE ON LEFT , JUST BEFORE THE POOL.
Rooms
Other Rooms Loft, Great Room
Master Bedroom Upstairs
Den/Bedroom Plus 5
Separate Den/Office N
Interior
Interior Features Upstairs, Breakfast Bar, Vaulted Ceiling(s), Pantry, Double Vanity, Full Bth Master Bdrm, High Speed Internet
Heating Electric
Cooling Refrigeration, Ceiling Fan(s)
Flooring Laminate, Tile
Fireplaces Type 1 Fireplace, Gas
Fireplace Yes
Window Features Double Pane Windows,Low Emissivity Windows
SPA None
Exterior
Exterior Feature Covered Patio(s)
Garage Spaces 2.0
Garage Description 2.0
Fence Block
Pool None
Community Features Gated Community, Community Spa Htd, Community Pool Htd
Utilities Available APS
Amenities Available Other
Roof Type Tile
Private Pool No
Building
Lot Description Desert Front, Gravel/Stone Back
Story 2
Builder Name EQUUS DEVELOPEMENT
Sewer Public Sewer
Water City Water
Structure Type Covered Patio(s)
New Construction No
Schools
Elementary Schools Orangewood School
Middle Schools Royal Palm Middle School
High Schools Washington High School
School District Glendale Union High School District
Others
HOA Name Tuscany HOA
HOA Fee Include Roof Repair,Insurance,Sewer,Maintenance Grounds,Street Maint,Front Yard Maint,Trash,Roof Replacement,Maintenance Exterior
Senior Community No
Tax ID 157-11-108
Ownership Fee Simple
Acceptable Financing Cash, Conventional, VA Loan
Horse Property N
Listing Terms Cash, Conventional, VA Loan
Financing Other
Read Less
Want to know what your home might be worth? Contact us for a FREE valuation!

Our team is ready to help you sell your home for the highest possible price ASAP

Copyright 2025 Arizona Regional Multiple Listing Service, Inc. All rights reserved.
Bought with eXp Realty





