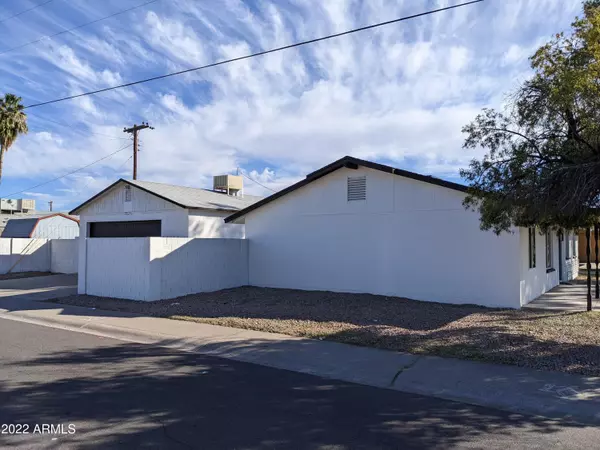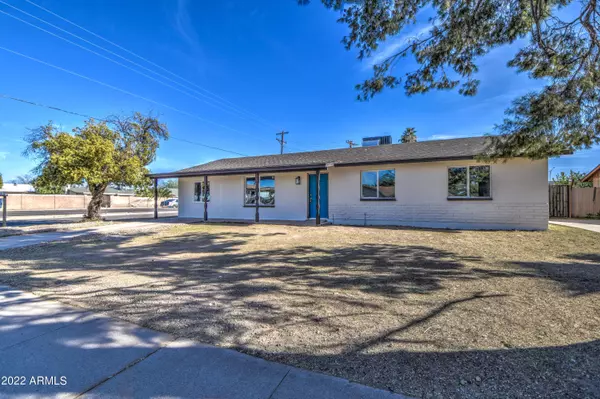$410,000
$399,900
2.5%For more information regarding the value of a property, please contact us for a free consultation.
4049 N 81ST Avenue Phoenix, AZ 85033
4 Beds
2 Baths
1,554 SqFt
Key Details
Sold Price $410,000
Property Type Single Family Home
Sub Type Single Family - Detached
Listing Status Sold
Purchase Type For Sale
Square Footage 1,554 sqft
Price per Sqft $263
Subdivision Maryvale Terrace 29 Lots 1-211
MLS Listing ID 6348587
Sold Date 04/25/22
Bedrooms 4
HOA Y/N No
Originating Board Arizona Regional Multiple Listing Service (ARMLS)
Year Built 1961
Annual Tax Amount $922
Tax Year 2021
Lot Size 8,866 Sqft
Acres 0.2
Property Description
This 4 bedroom 2 bathroom 1,554 sqft home features the ideal open floor plan concept, a modern interior and large entertainment spaces. Have all the counter space you need in this gorgeous eat-in kitchen that has been recently remodeled. Stainless-steel appliances, new quartz countertops, new ceramic tile backsplash, large center island, new white cabinetry, recessed lighting, spacious pantry and a gorgeous range hood. Sleep soundly in the spacious master bedroom that provides a contemporary bathroom and a large closet. Wide-plank floors throughout. Relaxing backyard. Well placed in an established and active Phoenix neighborhood. Huge 800 sqft 4-car detached garage perfect for a man cave or gym. RV gate. New A/C. New roof. No HOA. Close to freeways, westgate & shopping centers.
Location
State AZ
County Maricopa
Community Maryvale Terrace 29 Lots 1-211
Rooms
Den/Bedroom Plus 4
Separate Den/Office N
Interior
Interior Features Eat-in Kitchen, Breakfast Bar, Kitchen Island, Pantry, 3/4 Bath Master Bdrm, Granite Counters
Heating Electric
Cooling Refrigeration, Ceiling Fan(s)
Flooring Vinyl
Fireplaces Number No Fireplace
Fireplaces Type None
Fireplace No
Window Features Double Pane Windows
SPA None
Laundry Wshr/Dry HookUp Only
Exterior
Exterior Feature Patio, Storage
Parking Features Over Height Garage, Rear Vehicle Entry, RV Gate, Detached
Garage Spaces 4.0
Garage Description 4.0
Fence Block
Pool None
Utilities Available SRP
Amenities Available None
Roof Type Composition
Private Pool No
Building
Lot Description Corner Lot, Dirt Front, Dirt Back
Story 1
Builder Name JOHN F LONG
Sewer Public Sewer
Water City Water
Structure Type Patio,Storage
New Construction No
Schools
Elementary Schools Starlight Park School
Middle Schools Starlight Park School
High Schools Trevor Browne High School
School District Phoenix Union High School District
Others
HOA Fee Include No Fees
Senior Community No
Tax ID 102-66-001
Ownership Fee Simple
Acceptable Financing Cash, Conventional, 1031 Exchange, FHA, VA Loan
Horse Property N
Listing Terms Cash, Conventional, 1031 Exchange, FHA, VA Loan
Financing Conventional
Special Listing Condition Owner/Agent
Read Less
Want to know what your home might be worth? Contact us for a FREE valuation!

Our team is ready to help you sell your home for the highest possible price ASAP

Copyright 2025 Arizona Regional Multiple Listing Service, Inc. All rights reserved.
Bought with Best Homes Real Estate





