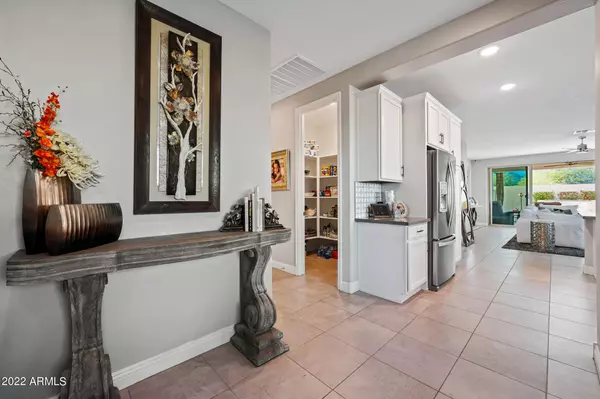$629,900
$629,900
For more information regarding the value of a property, please contact us for a free consultation.
5024 N 205TH Glen Buckeye, AZ 85396
2 Beds
2.5 Baths
1,881 SqFt
Key Details
Sold Price $629,900
Property Type Single Family Home
Sub Type Single Family - Detached
Listing Status Sold
Purchase Type For Sale
Square Footage 1,881 sqft
Price per Sqft $334
Subdivision Verrado Victory District Phase 2
MLS Listing ID 6353354
Sold Date 03/28/22
Style Spanish
Bedrooms 2
HOA Fees $225/mo
HOA Y/N Yes
Originating Board Arizona Regional Multiple Listing Service (ARMLS)
Year Built 2019
Annual Tax Amount $3,910
Tax Year 2021
Lot Size 6,856 Sqft
Acres 0.16
Property Description
True ''Move In Ready Home!!'' Most interior and exterior furnishings will need to be purchased by the buyer on a separate bill of sale. Inventory list attached. This seasonally used 2 Owner Suite home with 2.5 bathrooms is BETTER than NEW! You will be enveloped with comfortable elegance in every room! Custom chandelier lighting in BOTH Owner Suits and plenty more custom lighting through out! Double wide patio sliders lead to tranquil patio with MOUNTAIN VIEWS and a fire/water feature to fall in love with! Quartz counter tops along with marble backsplash highlight the upgraded cabinetry in your gourmet kitchen! So much thought and heart went into the customization of this house from the building phase right up to now... the only thing missing is YOU!
Location
State AZ
County Maricopa
Community Verrado Victory District Phase 2
Direction Verrado Way NORTH from I-10 to W Victory Blvd (first exit in round about). W. Victory way to Pasadena Ave WEST. Pasadena to the end where it intersects with N 205th Glen. House on your RIGHT.
Rooms
Other Rooms Great Room
Master Bedroom Split
Den/Bedroom Plus 2
Separate Den/Office N
Interior
Interior Features Breakfast Bar, 9+ Flat Ceilings, Drink Wtr Filter Sys, Furnished(See Rmrks), No Interior Steps, Soft Water Loop, Kitchen Island, 3/4 Bath Master Bdrm, Double Vanity
Heating Natural Gas
Cooling Refrigeration, Programmable Thmstat, Ceiling Fan(s)
Flooring Tile
Fireplaces Number No Fireplace
Fireplaces Type None
Fireplace No
Window Features Vinyl Frame,Double Pane Windows
SPA None
Laundry Wshr/Dry HookUp Only, See Remarks
Exterior
Exterior Feature Covered Patio(s), Patio
Garage Attch'd Gar Cabinets, Dir Entry frm Garage, Electric Door Opener, Golf Cart Garage
Garage Spaces 3.0
Garage Description 3.0
Fence Block
Pool None
Community Features Community Spa Htd, Community Spa, Community Pool Htd, Community Pool, Golf, Concierge, Playground, Biking/Walking Path, Clubhouse, Fitness Center
Utilities Available APS, SW Gas
Amenities Available Management, VA Approved Prjct
Waterfront No
View Mountain(s)
Roof Type Tile
Private Pool No
Building
Lot Description Sprinklers In Rear, Sprinklers In Front, Corner Lot, Desert Back, Desert Front, Auto Timer H2O Front, Auto Timer H2O Back
Story 1
Builder Name LandSea Homes
Sewer Public Sewer
Water City Water
Architectural Style Spanish
Structure Type Covered Patio(s),Patio
New Construction Yes
Schools
Elementary Schools Adult
Middle Schools Adult
High Schools Adult
School District Out Of Area
Others
HOA Name Verrado Comm. Assn.
HOA Fee Include Maintenance Grounds
Senior Community Yes
Tax ID 502-86-578
Ownership Fee Simple
Acceptable Financing Cash, Conventional, 1031 Exchange, FHA, VA Loan
Horse Property N
Listing Terms Cash, Conventional, 1031 Exchange, FHA, VA Loan
Financing Cash
Special Listing Condition Age Restricted (See Remarks)
Read Less
Want to know what your home might be worth? Contact us for a FREE valuation!

Our team is ready to help you sell your home for the highest possible price ASAP

Copyright 2024 Arizona Regional Multiple Listing Service, Inc. All rights reserved.
Bought with Keller Williams Arizona Realty






