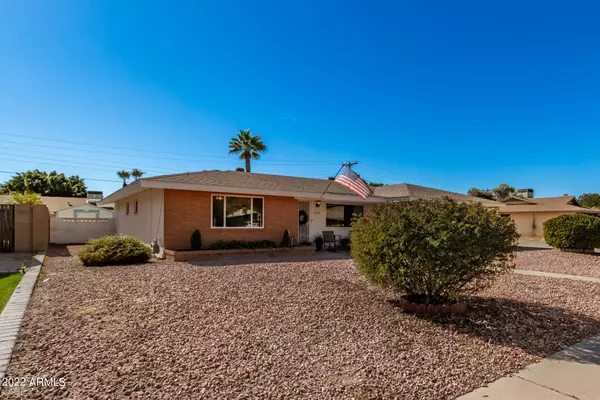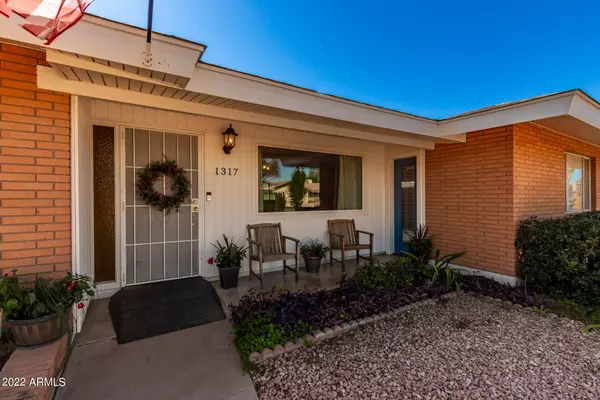$480,000
$480,000
For more information regarding the value of a property, please contact us for a free consultation.
1317 E DARTMOUTH Street Mesa, AZ 85203
2 Beds
2 Baths
1,918 SqFt
Key Details
Sold Price $480,000
Property Type Single Family Home
Sub Type Single Family - Detached
Listing Status Sold
Purchase Type For Sale
Square Footage 1,918 sqft
Price per Sqft $250
Subdivision Palm Gardens Of Mesa 4
MLS Listing ID 6355071
Sold Date 03/31/22
Style Ranch
Bedrooms 2
HOA Y/N No
Originating Board Arizona Regional Multiple Listing Service (ARMLS)
Year Built 1964
Annual Tax Amount $1,162
Tax Year 2021
Lot Size 9,135 Sqft
Acres 0.21
Property Description
Don't miss out on all the character and charm this home has to offer! Located in spacious subdivision surrounded by beautiful homes located on wide lots. Dartmouth offers a large family room, living room, den and 2 large bedrooms, nook, updated kitchen , gazebo, tuff shed, side entry 2 car garage, massive driveway and lots of storage. The Livingroom has a large picturesque window with a very cool accent wall. Snuggle up to the wood burning fireplace in the family room and pour yourself a cold one from your very own tap. Yes, thats right your pick, a cold one or a nitro cold brew coffee right at your fingertips! New baseboards and window trim throughout ! Dual pane windows in all the right places, Newer AC unit, Updated kitchen, New water heater, New dishwasher, New sprinkler sy @ rear+++
Location
State AZ
County Maricopa
Community Palm Gardens Of Mesa 4
Direction North on Stapley, East on Dartmouth. Home is located on the right side
Rooms
Other Rooms Guest Qtrs-Sep Entrn, Family Room, BonusGame Room
Den/Bedroom Plus 4
Separate Den/Office Y
Interior
Interior Features Eat-in Kitchen, 9+ Flat Ceilings, No Interior Steps, Pantry, 3/4 Bath Master Bdrm, High Speed Internet
Heating Electric
Cooling Refrigeration, Programmable Thmstat, Ceiling Fan(s)
Flooring Tile
Fireplaces Type 1 Fireplace, Family Room
Fireplace Yes
Window Features Double Pane Windows,Low Emissivity Windows
SPA None
Exterior
Exterior Feature Gazebo/Ramada, Patio, Storage
Parking Features Dir Entry frm Garage, Electric Door Opener, RV Gate, Separate Strge Area, Side Vehicle Entry, RV Access/Parking
Garage Spaces 2.0
Garage Description 2.0
Fence Block
Pool None
Community Features Near Light Rail Stop, Near Bus Stop
Utilities Available SRP, City Gas
Amenities Available None
Roof Type Composition
Accessibility Remote Devices, Accessible Approach with Ramp, Mltpl Entries/Exits, Hard/Low Nap Floors, Exterior Curb Cuts
Private Pool No
Building
Lot Description Sprinklers In Rear, Alley, Desert Front, Gravel/Stone Front, Grass Back, Auto Timer H2O Back
Story 1
Builder Name Unknown
Sewer Public Sewer
Water City Water
Architectural Style Ranch
Structure Type Gazebo/Ramada,Patio,Storage
New Construction No
Schools
Elementary Schools Michael T. Hughes Elementary
Middle Schools Kino Junior High School
High Schools Mountain View High School
School District Mesa Unified District
Others
HOA Fee Include No Fees
Senior Community No
Tax ID 137-34-085
Ownership Fee Simple
Acceptable Financing Conventional, FHA, VA Loan
Horse Property N
Listing Terms Conventional, FHA, VA Loan
Financing Conventional
Read Less
Want to know what your home might be worth? Contact us for a FREE valuation!

Our team is ready to help you sell your home for the highest possible price ASAP

Copyright 2024 Arizona Regional Multiple Listing Service, Inc. All rights reserved.
Bought with My Home Group Real Estate






