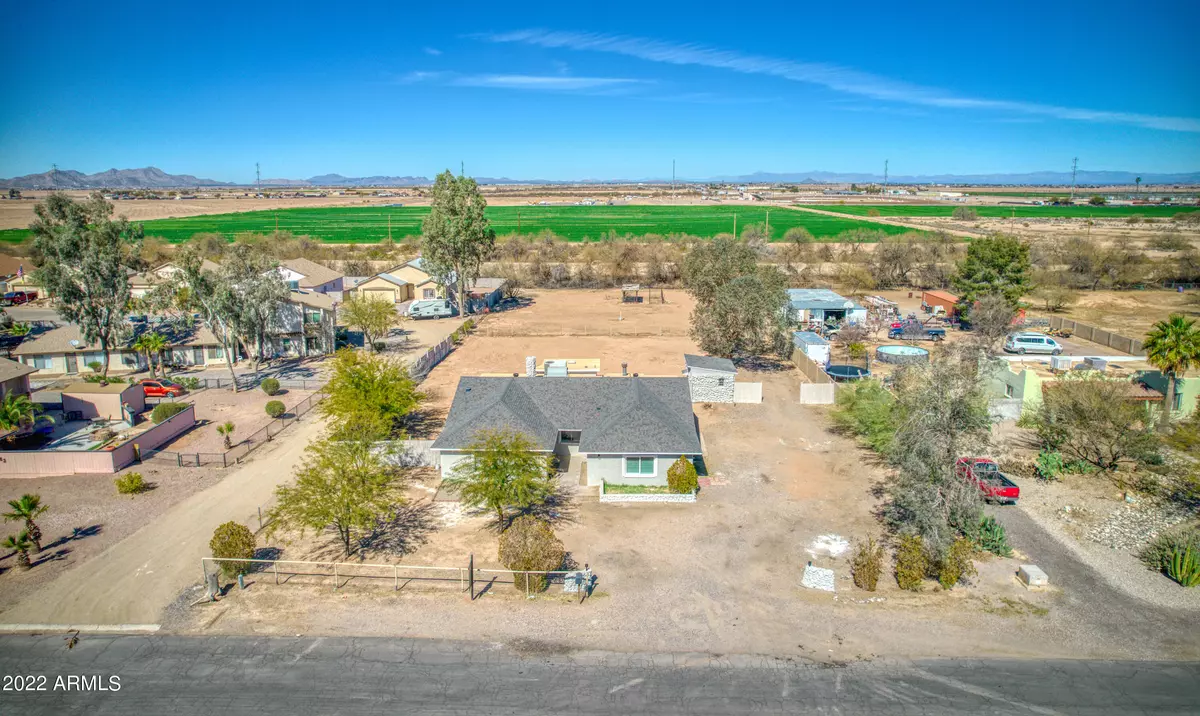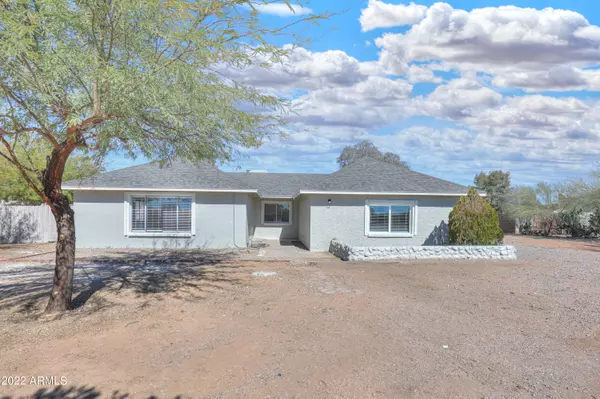$410,000
$399,900
2.5%For more information regarding the value of a property, please contact us for a free consultation.
534 W CALLE TUBERIA -- Casa Grande, AZ 85194
6 Beds
3.5 Baths
2,600 SqFt
Key Details
Sold Price $410,000
Property Type Single Family Home
Sub Type Single Family - Detached
Listing Status Sold
Purchase Type For Sale
Square Footage 2,600 sqft
Price per Sqft $157
Subdivision Tierra Grande
MLS Listing ID 6358480
Sold Date 03/17/22
Style Ranch
Bedrooms 6
HOA Y/N No
Originating Board Arizona Regional Multiple Listing Service (ARMLS)
Year Built 1975
Annual Tax Amount $767
Tax Year 2021
Lot Size 1.020 Acres
Acres 1.02
Property Description
USDA ELIGIBLE! This remodeled beauty sits on 1 level acre in Tierra Grande & has tons of room for horses or toys! This gorgeous MOVE-IN READY site-built home boasts over 2000 sq ft & is loaded with upgrades- wood plank tile, NEW carpet, FRESH neutral two toned paint inside & out, NEW roof & more! Featuring spacious entertainers kitchen with white cabinetry, granite countertops & SS appliances, 6 spacious bedrooms (including mother-in-law suite with separate entrance), 3.5 bathrooms & open concept floor plan with palatial great room with fireplace! Split master boasts ensuite bath with walk-in shower, large closet and master retreat with fireplace! Fully fenced, No HOA, private water company & paved roads with GORGEOUS MOUNTAIN VIEWS and only minutes from city amenities! TRULY A MUST SEE!
Location
State AZ
County Pinal
Community Tierra Grande
Direction From Hwy 287- South on 11 Mile Corner, Right on Calle Tuberia, Home on Right
Rooms
Other Rooms Guest Qtrs-Sep Entrn, Separate Workshop, Great Room, Family Room, Arizona RoomLanai
Master Bedroom Split
Den/Bedroom Plus 6
Separate Den/Office N
Interior
Interior Features Master Downstairs, Eat-in Kitchen, Breakfast Bar, No Interior Steps, Kitchen Island, 3/4 Bath Master Bdrm, Double Vanity, High Speed Internet, Granite Counters
Heating Electric, Natural Gas
Cooling Refrigeration, Ceiling Fan(s)
Flooring Carpet, Tile
Fireplaces Type 2 Fireplace, Living Room, Master Bedroom
Fireplace Yes
SPA None
Exterior
Exterior Feature Patio
Parking Features RV Gate, RV Access/Parking
Fence Wire
Pool None
Utilities Available Oth Elec (See Rmrks), SW Gas
Amenities Available Not Managed
View Mountain(s)
Roof Type Composition
Private Pool No
Building
Lot Description Dirt Front, Dirt Back
Story 1
Builder Name Custom
Sewer Septic in & Cnctd, Septic Tank
Water Pvt Water Company
Architectural Style Ranch
Structure Type Patio
New Construction No
Schools
Elementary Schools Mesquite Elementary School - Casa Grande
Middle Schools Casa Grande Middle School
High Schools Casa Grande Union High School
School District Casa Grande Union High School District
Others
HOA Fee Include No Fees
Senior Community No
Tax ID 401-59-036
Ownership Fee Simple
Acceptable Financing Conventional, 1031 Exchange, FHA, USDA Loan, VA Loan
Horse Property Y
Horse Feature Stall
Listing Terms Conventional, 1031 Exchange, FHA, USDA Loan, VA Loan
Financing FHA
Special Listing Condition Owner/Agent
Read Less
Want to know what your home might be worth? Contact us for a FREE valuation!

Our team is ready to help you sell your home for the highest possible price ASAP

Copyright 2024 Arizona Regional Multiple Listing Service, Inc. All rights reserved.
Bought with A.Z. & Associates






