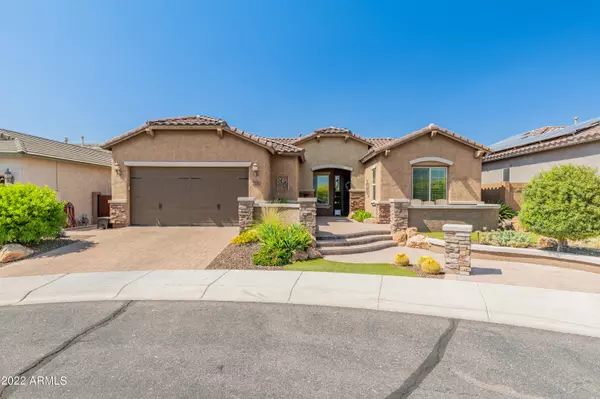$925,000
$985,000
6.1%For more information regarding the value of a property, please contact us for a free consultation.
5926 E OCUPADO Drive Cave Creek, AZ 85331
4 Beds
2 Baths
2,182 SqFt
Key Details
Sold Price $925,000
Property Type Single Family Home
Sub Type Single Family - Detached
Listing Status Sold
Purchase Type For Sale
Square Footage 2,182 sqft
Price per Sqft $423
Subdivision Lone Mountain
MLS Listing ID 6389544
Sold Date 05/23/22
Bedrooms 4
HOA Fees $136/mo
HOA Y/N Yes
Originating Board Arizona Regional Multiple Listing Service (ARMLS)
Year Built 2011
Annual Tax Amount $2,884
Tax Year 2021
Lot Size 7,442 Sqft
Acres 0.17
Property Description
**Price Improvement** This fabulous single story, cul-de-sac, home in the desirable gated Lone Mountain, across from a park is straight out of a magazine! Over $140,000 in upgrades and it shows. From the moment you walk in, the custom millwork archway, faux brick wall, chandelier, chair railing, and new baseboards, make you feel like royalty. The front entry has a new security door, brick pavers, a private walled in courtyard and tiered steps. All on a cul-de-sac right across from a huge park! The kitchen was updated in 2018 with new paint, hardware, designer backsplash and pendant lighting, custom drapery, gas dual oven, Bosch fridge, and a huge island. cont... 3 bedrooms have Classy Closet or The Container Store Elfa closet systems and new wool carpeting. Front bedroom offers a built in desk and bookcase for home office, bedroom, playroom and more. Flex bedroom #4 has a custom murphy bed and dresser for various options. The bathrooms have Venetian paint, custom wall treatments, and custom drapery. Upgrades throughout include plantation shutters, new baseboards, updated lighting and ceiling fans, made to look like wood tile flooring, vaulted ceilings, and more.
The garage, with a 4ft extension in both the front and on one side, got a complete makeover just 4 months ago with new overhead storage, epoxy flooring, and floor to ceiling built-in closet organizers. Stay and play all day in the backyard which provides privacy from neighbors and a huge wash with view fencing behind. Swim in the pebble tec pool or enjoy an evening cocktail at the gas fireplace with the u-shaped built in seating and grill. And make entertaining easy with the outdoor bar with a flat screen tv, beverage fridge, and storage drawers.
Location
State AZ
County Maricopa
Community Lone Mountain
Direction East on Lone Mountain to 60th St. North through gates to Bramble Berry Ln. West on Bramble Berry Ln, South on 58th way, East on Ocupado Dr to end of cul-de-sac on left hand side.
Rooms
Master Bedroom Split
Den/Bedroom Plus 4
Separate Den/Office N
Interior
Interior Features Eat-in Kitchen, Breakfast Bar, 9+ Flat Ceilings, No Interior Steps, Vaulted Ceiling(s), Kitchen Island, Pantry, Double Vanity, High Speed Internet, Granite Counters
Heating Natural Gas
Cooling Refrigeration, Programmable Thmstat, Ceiling Fan(s)
Flooring Carpet, Tile
Fireplaces Type 2 Fireplace, Exterior Fireplace, Gas
Fireplace Yes
Window Features Double Pane Windows
SPA None
Laundry Wshr/Dry HookUp Only
Exterior
Exterior Feature Covered Patio(s), Patio, Built-in Barbecue
Parking Features Attch'd Gar Cabinets, Dir Entry frm Garage, Extnded Lngth Garage
Garage Spaces 2.5
Garage Description 2.5
Fence Block, Wrought Iron
Pool Private
Community Features Guarded Entry, Playground, Biking/Walking Path
Utilities Available City Electric, APS, SW Gas
Amenities Available Management
View Mountain(s)
Roof Type Tile
Private Pool Yes
Building
Lot Description Sprinklers In Front, Desert Back, Cul-De-Sac, Auto Timer H2O Front
Story 1
Builder Name Pulte
Sewer Public Sewer
Water City Water
Structure Type Covered Patio(s),Patio,Built-in Barbecue
New Construction No
Schools
Elementary Schools Lone Mountain Elementary School
Middle Schools Sonoran Trails Middle School
High Schools Cactus Shadows High School
School District Cave Creek Unified District
Others
HOA Name Lone Mtn Comm Assoc
HOA Fee Include Maintenance Grounds,Street Maint
Senior Community No
Tax ID 211-48-372
Ownership Fee Simple
Acceptable Financing Cash, Conventional
Horse Property N
Listing Terms Cash, Conventional
Financing Cash
Read Less
Want to know what your home might be worth? Contact us for a FREE valuation!

Our team is ready to help you sell your home for the highest possible price ASAP

Copyright 2024 Arizona Regional Multiple Listing Service, Inc. All rights reserved.
Bought with Platinum Living Realty






