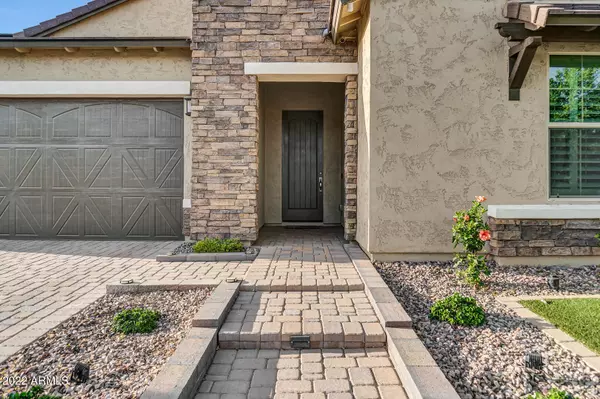$895,000
$895,000
For more information regarding the value of a property, please contact us for a free consultation.
18408 W WOLF Street Goodyear, AZ 85395
4 Beds
3 Baths
2,613 SqFt
Key Details
Sold Price $895,000
Property Type Single Family Home
Sub Type Single Family - Detached
Listing Status Sold
Purchase Type For Sale
Square Footage 2,613 sqft
Price per Sqft $342
Subdivision Sedella
MLS Listing ID 6394523
Sold Date 06/28/22
Style Ranch
Bedrooms 4
HOA Fees $141/mo
HOA Y/N Yes
Originating Board Arizona Regional Multiple Listing Service (ARMLS)
Year Built 2019
Annual Tax Amount $2,366
Tax Year 2021
Lot Size 0.294 Acres
Acres 0.29
Property Description
Stunning, newly built 2019 home in a highly desirable Goodyear GATED community with tons of upgrades!! This energy-efficient 2,613 square ft home has a SPLIT floor plan, 2-car garage, RV gate with RV parking approval. Upgrades include over $24k in new kitchen & bathroom countertops, $7k outdoor shed, new plantation shutters plus updated flooring & over $200k in backyard upgrades including pool, fireplace, BBQ island & pavers creating an amazing outside living space!! The home also includes a new water softener, camera system, OWNED solar panels $40K and reconfigured kitchen pantry creating the ideal dream butler's kitchen. The kitchen includes a large kitchen island with a waterfall granite countertop, built-in microwave, double oven, stainless steel appliances, beautiful backsplash, gas stove top, additional coffee bar, plus plenty of cabinetry space overlooking the family room, dining area, and backyard. The large master bedroom includes a large master bathroom suite, with a separate tub & shower, 2 vanities, and a huge walk-in closet. The home backyard checks all the boxes, with an extended patio, waterfall pool, spa, easy to maintain landscaping plus so much more, a true must see!!!
Location
State AZ
County Maricopa
Community Sedella
Direction Directions: https://goo.gl/maps
Rooms
Other Rooms Media Room, Family Room, BonusGame Room
Master Bedroom Split
Den/Bedroom Plus 6
Separate Den/Office Y
Interior
Interior Features See Remarks, Eat-in Kitchen, 9+ Flat Ceilings, Kitchen Island, Double Vanity, Full Bth Master Bdrm, Separate Shwr & Tub, High Speed Internet
Heating Natural Gas, ENERGY STAR Qualified Equipment
Cooling Refrigeration, Programmable Thmstat, Ceiling Fan(s)
Flooring Vinyl, Tile
Fireplaces Type Exterior Fireplace
Fireplace Yes
Window Features Sunscreen(s),Dual Pane,ENERGY STAR Qualified Windows
SPA Private
Laundry WshrDry HookUp Only
Exterior
Exterior Feature Covered Patio(s), Storage, Built-in Barbecue
Parking Features Electric Door Opener, RV Gate, RV Access/Parking
Garage Spaces 2.0
Garage Description 2.0
Fence Block
Pool Variable Speed Pump, Heated, Private
Community Features Gated Community, Playground, Biking/Walking Path
Utilities Available APS, SW Gas
Amenities Available Management, Rental OK (See Rmks), RV Parking
Roof Type Tile
Private Pool Yes
Building
Lot Description Gravel/Stone Front, Synthetic Grass Frnt, Synthetic Grass Back, Auto Timer H2O Front, Auto Timer H2O Back
Story 1
Builder Name Meritage
Sewer Public Sewer
Water City Water
Architectural Style Ranch
Structure Type Covered Patio(s),Storage,Built-in Barbecue
New Construction No
Schools
Elementary Schools Belen Soto Elementary School
Middle Schools Belen Soto Elementary School
High Schools Canyon View High School
School District Agua Fria Union High School District
Others
HOA Name Sedella Master
HOA Fee Include Maintenance Grounds,Street Maint
Senior Community No
Tax ID 502-30-718
Ownership Fee Simple
Acceptable Financing Conventional, FHA, VA Loan
Horse Property N
Listing Terms Conventional, FHA, VA Loan
Financing Other
Read Less
Want to know what your home might be worth? Contact us for a FREE valuation!

Our team is ready to help you sell your home for the highest possible price ASAP

Copyright 2024 Arizona Regional Multiple Listing Service, Inc. All rights reserved.
Bought with RHouse Realty






