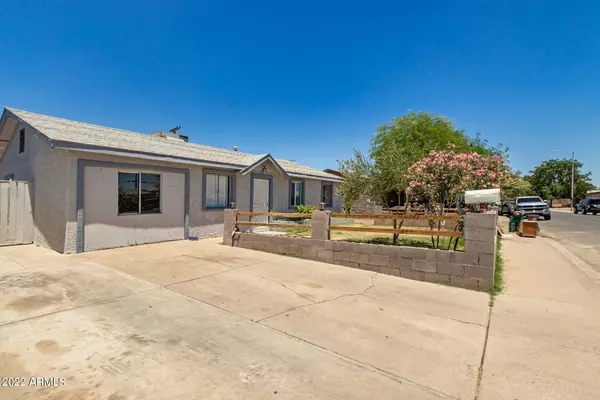$366,000
$365,000
0.3%For more information regarding the value of a property, please contact us for a free consultation.
6974 W WOLF Street Phoenix, AZ 85033
4 Beds
2 Baths
1,320 SqFt
Key Details
Sold Price $366,000
Property Type Single Family Home
Sub Type Single Family - Detached
Listing Status Sold
Purchase Type For Sale
Square Footage 1,320 sqft
Price per Sqft $277
Subdivision Maryvale Terrace 26 Amd Lots 10369-10434 & Tr A
MLS Listing ID 6413034
Sold Date 06/30/22
Style Ranch
Bedrooms 4
HOA Y/N No
Originating Board Arizona Regional Multiple Listing Service (ARMLS)
Year Built 1960
Annual Tax Amount $894
Tax Year 2021
Lot Size 6,560 Sqft
Acres 0.15
Property Description
Come take a look at this charming 4 bed, 2 bath home well maintained over the years located in a great Phoenix neighborhood! A well-sized fenced front yard w/flowering and palm tree. The fantastic interior features fresh neutral paint, gorgeous staggered tile flooring throughout, and recessed lighting. Just off the living room is the open kitchen equipped w/essential appliances, wood cabinets, granite counters, and full tile backsplash. The roomy primary bedroom has its own bath with a tiled tub and shower combo. Outback, the large dirt backyard offer so much potential. Let's not forget about the separate workshop including its own kitchenette, and living area. There's also an RV gate for your toys. Call to schedule a showing today!
Location
State AZ
County Maricopa
Community Maryvale Terrace 26 Amd Lots 10369-10434 & Tr A
Direction Head south on N 67th Ave toward W Mariposa Dr. Turn right toward W Wolf St. Turn right onto W Wolf St. Property will be on the right.
Rooms
Other Rooms Guest Qtrs-Sep Entrn, Great Room
Den/Bedroom Plus 4
Separate Den/Office N
Interior
Interior Features Eat-in Kitchen, No Interior Steps, Full Bth Master Bdrm, High Speed Internet, Granite Counters
Heating Electric
Cooling Refrigeration, Ceiling Fan(s)
Flooring Tile
Fireplaces Number No Fireplace
Fireplaces Type None
Fireplace No
SPA None
Laundry Wshr/Dry HookUp Only
Exterior
Exterior Feature Patio, Separate Guest House
Parking Features RV Gate
Fence Block, Wood
Pool None
Community Features Biking/Walking Path
Utilities Available SRP, SW Gas
Amenities Available None
Roof Type Composition
Private Pool No
Building
Lot Description Desert Front, Dirt Back, Gravel/Stone Back
Story 1
Builder Name JOHN F LONG
Sewer Public Sewer
Water City Water
Architectural Style Ranch
Structure Type Patio, Separate Guest House
New Construction No
Schools
Elementary Schools Cartwright School
Middle Schools Desert Sands Middle School
High Schools Trevor Browne High School
School District Phoenix Union High School District
Others
HOA Fee Include No Fees
Senior Community No
Tax ID 144-80-027
Ownership Fee Simple
Acceptable Financing Cash, Conventional, FHA
Horse Property N
Listing Terms Cash, Conventional, FHA
Financing FHA
Read Less
Want to know what your home might be worth? Contact us for a FREE valuation!

Our team is ready to help you sell your home for the highest possible price ASAP

Copyright 2025 Arizona Regional Multiple Listing Service, Inc. All rights reserved.
Bought with neXGen Real Estate





