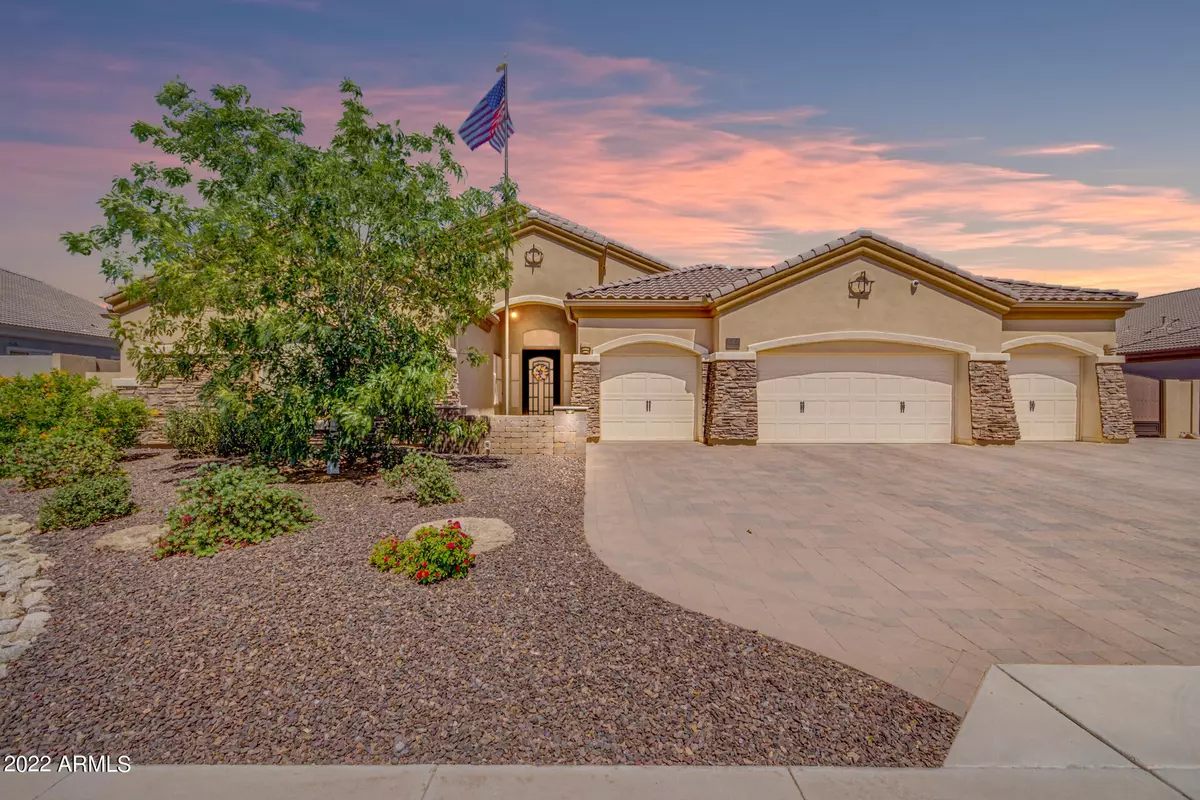$1,175,000
$1,100,000
6.8%For more information regarding the value of a property, please contact us for a free consultation.
1319 N 100TH Place Mesa, AZ 85207
5 Beds
3.5 Baths
3,618 SqFt
Key Details
Sold Price $1,175,000
Property Type Single Family Home
Sub Type Single Family - Detached
Listing Status Sold
Purchase Type For Sale
Square Footage 3,618 sqft
Price per Sqft $324
Subdivision La Jara Estates Replat
MLS Listing ID 6413931
Sold Date 08/02/22
Style Ranch
Bedrooms 5
HOA Fees $100/mo
HOA Y/N Yes
Originating Board Arizona Regional Multiple Listing Service (ARMLS)
Year Built 2015
Annual Tax Amount $4,895
Tax Year 2021
Lot Size 0.432 Acres
Acres 0.43
Property Description
The home of your dreams is here... with Breathtaking views of the Superstition Mountains! Bring all your Toy's, this forever home features a Big $180K RV garage with Observation deck, A/C, Bath, Office and RV Hook-ups, there is room for Boats, RV's or just a car lover's dream, this is all behind a 12' custom RV gate. This VIP Semi-Custom home is located just minutes from the Off-road Parks, Salt river, or Saguaro lake for enjoyment. It has two master suites, and a Jack & Jill bedroom set-up, A private den, and a workout, craft or extra bedroom off the kitchen. The Chef's Kitchen has upgraded Kitchen Aid SS appliances with an induction cooktop. All this and room for 7 cars! The low maintenance landscaping with ''Zin'' water feature and almost 1400 Sq. Ft. of synthetic pet grass which will save you time to enjoy the sunset views or stary nights from a refreshing 17' heated Swim Spa or just enjoy the view from one of the two covered patios while enjoying some music and a cool beverage.
Location
State AZ
County Maricopa
Community La Jara Estates Replat
Direction Head north on Crismon Rd, Turn right onto Grandview St, which becomes 100th Pl. Property will be on the left.
Rooms
Other Rooms Family Room, BonusGame Room
Den/Bedroom Plus 7
Separate Den/Office Y
Interior
Interior Features Eat-in Kitchen, Breakfast Bar, 9+ Flat Ceilings, No Interior Steps, Other, Vaulted Ceiling(s), Kitchen Island, Double Vanity, Full Bth Master Bdrm, Separate Shwr & Tub, High Speed Internet, Granite Counters
Heating Electric
Cooling Refrigeration, Ceiling Fan(s)
Flooring Carpet, Tile
Fireplaces Number No Fireplace
Fireplaces Type None
Fireplace No
Window Features ENERGY STAR Qualified Windows,Double Pane Windows
SPA None
Laundry Wshr/Dry HookUp Only
Exterior
Exterior Feature Balcony, Covered Patio(s), Playground, Patio, Private Yard
Parking Features Attch'd Gar Cabinets, Dir Entry frm Garage, Electric Door Opener, Extnded Lngth Garage, RV Gate, Detached, RV Access/Parking, RV Garage
Garage Spaces 7.0
Garage Description 7.0
Fence Block
Pool Above Ground
Community Features Playground, Biking/Walking Path
Utilities Available SRP
Amenities Available FHA Approved Prjct, Management, Rental OK (See Rmks), VA Approved Prjct
View Mountain(s)
Roof Type Tile
Private Pool Yes
Building
Lot Description Gravel/Stone Front, Gravel/Stone Back, Synthetic Grass Back
Story 1
Builder Name VIP Homes
Sewer Public Sewer
Water Pvt Water Company
Architectural Style Ranch
Structure Type Balcony,Covered Patio(s),Playground,Patio,Private Yard
New Construction No
Schools
Elementary Schools Zaharis Elementary
Middle Schools Smith Junior High School
High Schools Skyline High School
School District Mesa Unified District
Others
HOA Name La Jara Estates
HOA Fee Include Maintenance Grounds
Senior Community No
Tax ID 220-05-069
Ownership Fee Simple
Acceptable Financing Cash, Conventional, VA Loan
Horse Property N
Listing Terms Cash, Conventional, VA Loan
Financing Conventional
Special Listing Condition N/A, Owner/Agent
Read Less
Want to know what your home might be worth? Contact us for a FREE valuation!

Our team is ready to help you sell your home for the highest possible price ASAP

Copyright 2024 Arizona Regional Multiple Listing Service, Inc. All rights reserved.
Bought with eXp Realty






