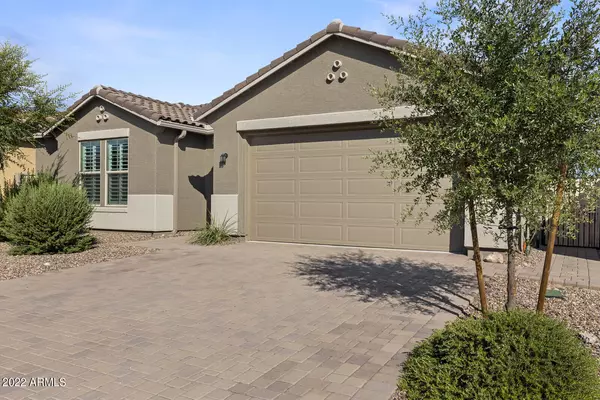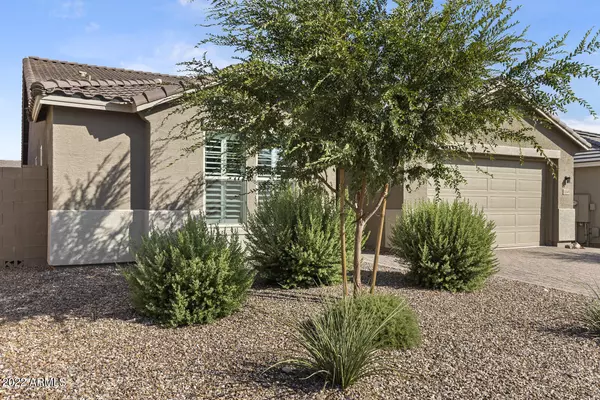$645,000
$685,000
5.8%For more information regarding the value of a property, please contact us for a free consultation.
12045 E CHEVELON Trail Gold Canyon, AZ 85118
4 Beds
2.5 Baths
2,527 SqFt
Key Details
Sold Price $645,000
Property Type Single Family Home
Sub Type Single Family - Detached
Listing Status Sold
Purchase Type For Sale
Square Footage 2,527 sqft
Price per Sqft $255
Subdivision Peralta Canyon Parcel 5 2017055297
MLS Listing ID 6434023
Sold Date 09/09/22
Style Spanish
Bedrooms 4
HOA Fees $76/mo
HOA Y/N Yes
Originating Board Arizona Regional Multiple Listing Service (ARMLS)
Year Built 2019
Annual Tax Amount $3,242
Tax Year 2021
Lot Size 7,444 Sqft
Acres 0.17
Property Description
Superb floor plan with open concept living and its beautifully designed! 10 ft coffered ceilings greet you as you enter the home. Large great room opens to the gourmet kitchen featuring beautiful cabinetry with roll-out shelving, self-closing drawers & trash/recycle bin all adorned with veined slab granite counters. Plantation shutters are throughout the home! Beautiful, planked tile is everywhere except the bedrms where you will find upgraded carpeting! The primary suite opens to the ensuite with dual raised executive sinks with huge shower and the walk-in closet is massive! 3 other large bedrooms each with a walkin closets! This home offers wonderful upgrades, programable thermostats, beautiful paneled interior doors and so much more. The backyard has been designed to perfection. The entire back patio and backyard offers brick pavers, easy care artificial grass, built in BBQ kitchen area and enjoy the luxurious hot tub after a long day! This home is truly a must see with 3 car tandem garage and wonderful neighbors!
Location
State AZ
County Pinal
Community Peralta Canyon Parcel 5 2017055297
Direction RT. 60 to Peralta Trails
Rooms
Other Rooms Great Room
Master Bedroom Split
Den/Bedroom Plus 4
Separate Den/Office N
Interior
Interior Features Eat-in Kitchen, Breakfast Bar, 9+ Flat Ceilings, Drink Wtr Filter Sys, No Interior Steps, Soft Water Loop, Pantry, Double Vanity, Full Bth Master Bdrm, High Speed Internet, Granite Counters
Heating Natural Gas
Cooling Refrigeration, Programmable Thmstat, Ceiling Fan(s)
Flooring Carpet, Tile
Fireplaces Number No Fireplace
Fireplaces Type None
Fireplace No
Window Features Vinyl Frame,Double Pane Windows,Low Emissivity Windows,Tinted Windows
SPA Above Ground,Private
Exterior
Exterior Feature Covered Patio(s), Patio, Private Yard
Parking Features Attch'd Gar Cabinets, Electric Door Opener, Extnded Lngth Garage, Tandem
Garage Spaces 3.0
Garage Description 3.0
Fence Block
Pool None
Community Features Biking/Walking Path
Utilities Available SRP
Amenities Available Rental OK (See Rmks)
View Mountain(s)
Roof Type Tile
Private Pool No
Building
Lot Description Sprinklers In Rear, Sprinklers In Front, Desert Back, Synthetic Grass Back, Auto Timer H2O Front, Auto Timer H2O Back
Story 1
Builder Name Beezer
Sewer Private Sewer
Water Pvt Water Company
Architectural Style Spanish
Structure Type Covered Patio(s),Patio,Private Yard
New Construction No
Schools
Elementary Schools Peralta Trail Elementary School
Middle Schools Cactus Canyon Junior High
High Schools Apache Junction High School
School District Apache Junction Unified District
Others
HOA Name Peralta Canyon
HOA Fee Include Maintenance Grounds
Senior Community No
Tax ID 104-09-397
Ownership Fee Simple
Acceptable Financing Cash, Conventional, FHA, VA Loan
Horse Property N
Listing Terms Cash, Conventional, FHA, VA Loan
Financing Conventional
Read Less
Want to know what your home might be worth? Contact us for a FREE valuation!

Our team is ready to help you sell your home for the highest possible price ASAP

Copyright 2024 Arizona Regional Multiple Listing Service, Inc. All rights reserved.
Bought with Lori Blank & Associates, LLC






