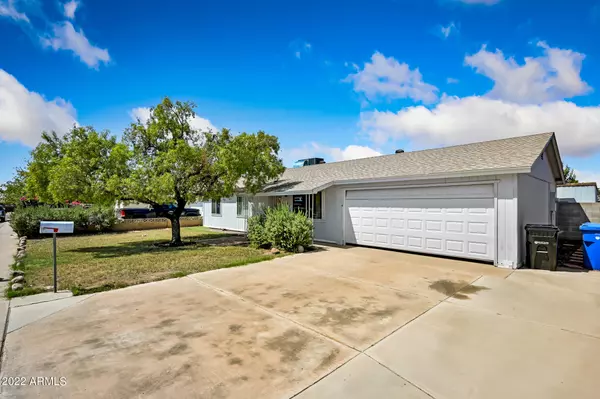$320,000
$324,900
1.5%For more information regarding the value of a property, please contact us for a free consultation.
1816 N 74TH Avenue Phoenix, AZ 85035
3 Beds
2 Baths
1,064 SqFt
Key Details
Sold Price $320,000
Property Type Single Family Home
Sub Type Single Family - Detached
Listing Status Sold
Purchase Type For Sale
Square Footage 1,064 sqft
Price per Sqft $300
Subdivision Maryvale Terrace 47
MLS Listing ID 6452332
Sold Date 10/06/22
Bedrooms 3
HOA Y/N No
Originating Board Arizona Regional Multiple Listing Service (ARMLS)
Year Built 1974
Annual Tax Amount $390
Tax Year 2021
Lot Size 7,209 Sqft
Acres 0.17
Property Description
GREAT PRICE for this VERY WELL-MAINTAINED AND EQUIPPED ADORABLE HOME! You will appreciate how well this home has been loved because it has so much to offer, including a BRAND NEW ROOF and turbines (2022), a NEARLY NEW HVAC (2019), extra attic insulation, garage cabinets, 2 locking sheds, barn door in the back of the garage into the back yard, closets everywhere, master bathroom wall bumped out for extra storage and more! MUST SEE TO APPRECIATE ALL THE IMPROVEMENTS THIS HOME HAS! Please see the roof warranty in DOCUMENTS. DO NOT MISS THE OPPORTUNITY to own this fantastic home in this great neighborhood in the TREVOR BROWNE high school district!
Location
State AZ
County Maricopa
Community Maryvale Terrace 47
Direction Go north on 75th Avenue, then right on Coronado Rd. Take the second left onto N 74th Avenue and the house is on the left.
Rooms
Guest Accommodations 216.0
Den/Bedroom Plus 3
Separate Den/Office N
Interior
Interior Features Eat-in Kitchen, No Interior Steps, Pantry, 3/4 Bath Master Bdrm, Laminate Counters
Heating Electric
Cooling Refrigeration, Programmable Thmstat, Ceiling Fan(s)
Flooring Carpet, Tile
Fireplaces Number No Fireplace
Fireplaces Type None
Fireplace No
SPA None
Laundry Dryer Included, In Garage, Washer Included
Exterior
Parking Features Attch'd Gar Cabinets, Dir Entry frm Garage, Electric Door Opener, Separate Strge Area
Garage Spaces 2.0
Garage Description 2.0
Fence Block
Pool None
Utilities Available SRP
Amenities Available None
Roof Type Composition
Building
Lot Description Sprinklers In Front, Grass Front, Grass Back
Story 1
Builder Name UNKNOWN
Sewer Public Sewer
Water City Water
New Construction No
Schools
Elementary Schools Peralta Trail Elementary School
Middle Schools Estrella Middle School
High Schools Trevor Browne High School
School District Phoenix Union High School District
Others
HOA Fee Include No Fees
Senior Community No
Tax ID 102-39-490
Ownership Fee Simple
Acceptable Financing FannieMae (HomePath), Cash, Conventional, FHA, USDA Loan, VA Loan
Horse Property N
Listing Terms FannieMae (HomePath), Cash, Conventional, FHA, USDA Loan, VA Loan
Financing VA
Read Less
Want to know what your home might be worth? Contact us for a FREE valuation!

Our team is ready to help you sell your home for the highest possible price ASAP

Copyright 2025 Arizona Regional Multiple Listing Service, Inc. All rights reserved.
Bought with HomeLife Ambassador Realty





