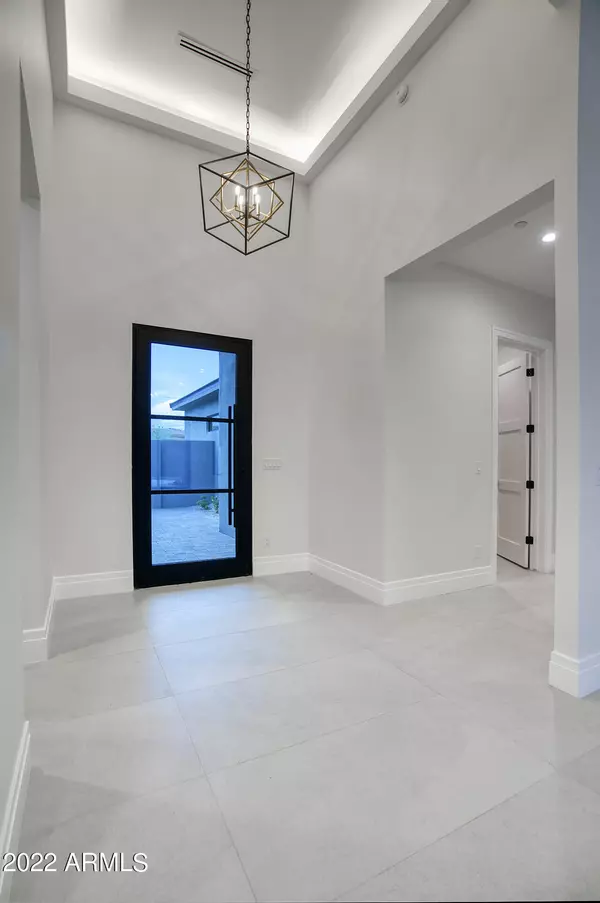$1,789,000
$1,789,000
For more information regarding the value of a property, please contact us for a free consultation.
37651 N boulder view Drive Scottsdale, AZ 85262
4 Beds
4.5 Baths
4,021 SqFt
Key Details
Sold Price $1,789,000
Property Type Single Family Home
Sub Type Single Family - Detached
Listing Status Sold
Purchase Type For Sale
Square Footage 4,021 sqft
Price per Sqft $444
Subdivision Boulder Heights
MLS Listing ID 6435707
Sold Date 06/30/23
Style Ranch
Bedrooms 4
HOA Fees $9/ann
HOA Y/N Yes
Originating Board Arizona Regional Multiple Listing Service (ARMLS)
Year Built 2022
Annual Tax Amount $656
Tax Year 2021
Lot Size 0.693 Acres
Acres 0.69
Property Description
Modern New build 2022. Gorgeous home with detached guest casita with own mini kitchen of courtyard. Located in the McDowell Sonoran preserve Desert of N Scottsdale. Gourmet kitchen with top-of-the-line stainless steel appliances such as Sub Zero, Wolf, and Asko. Very special neighborhood next to MIRABEL GOLF COURSE and TONTO NATIONAL FOREST. Less than 10 minutes from all of the amazing Shopping and Dining Scottsdale offers! full overlay cabinets with soft close doors and drawers, quartz countertops, and huge island. Private lot with fabulous views!
Location
State AZ
County Maricopa
Community Boulder Heights
Direction From Cave Creek Rd and Pima Rd, N. on Pima Rd to Cave Creek Rd., (R) East to Carefree Way (Carefree Hill SIGN) South to Boulder View Dr.
Rooms
Other Rooms ExerciseSauna Room
Den/Bedroom Plus 4
Separate Den/Office N
Interior
Interior Features Eat-in Kitchen, 9+ Flat Ceilings, Kitchen Island, Pantry, Double Vanity, Full Bth Master Bdrm, Separate Shwr & Tub, High Speed Internet, Granite Counters
Heating Natural Gas
Cooling Refrigeration
Flooring Tile
Fireplaces Type 2 Fireplace, Living Room, Master Bedroom, Gas
Fireplace Yes
Window Features Low Emissivity Windows
SPA None
Laundry Wshr/Dry HookUp Only
Exterior
Exterior Feature Built-in Barbecue, Separate Guest House
Garage Spaces 3.0
Garage Description 3.0
Fence Block, Wrought Iron
Pool Play Pool, Private
Utilities Available City Electric, APS, SW Gas
Waterfront No
Roof Type Tile
Private Pool Yes
Building
Lot Description Desert Front, Auto Timer H2O Front
Story 1
Builder Name Mc Construction
Sewer Public Sewer
Water City Water
Architectural Style Ranch
Structure Type Built-in Barbecue, Separate Guest House
New Construction Yes
Schools
Elementary Schools Bernard Black Elementary School
Middle Schools Sonoran Trails Middle School
High Schools Cactus Shadows High School
School District Cave Creek Unified District
Others
HOA Name boulder heights
HOA Fee Include Maintenance Grounds
Senior Community No
Tax ID 219-60-107
Ownership Fee Simple
Acceptable Financing Cash, Conventional
Horse Property N
Listing Terms Cash, Conventional
Financing Other
Read Less
Want to know what your home might be worth? Contact us for a FREE valuation!

Our team is ready to help you sell your home for the highest possible price ASAP

Copyright 2024 Arizona Regional Multiple Listing Service, Inc. All rights reserved.
Bought with Realty ONE Group






