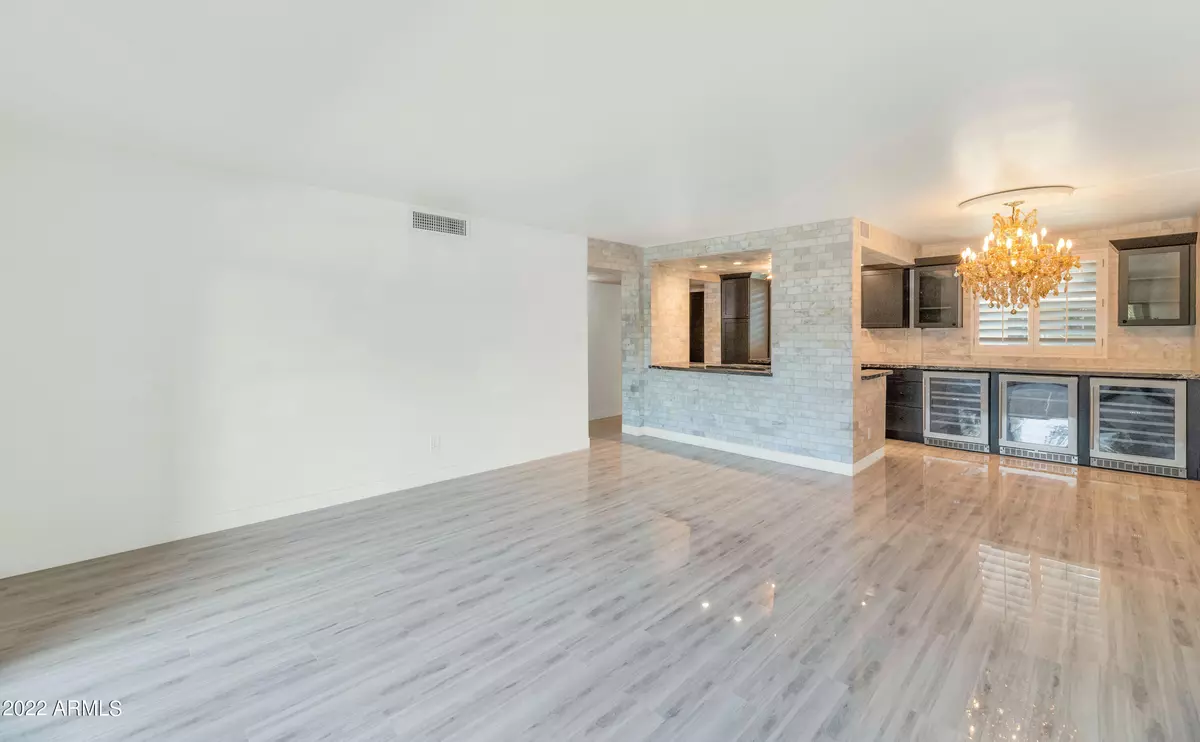$430,000
$469,000
8.3%For more information regarding the value of a property, please contact us for a free consultation.
4727 E Lafayette Boulevard #213 Phoenix, AZ 85018
2 Beds
2 Baths
1,036 SqFt
Key Details
Sold Price $430,000
Property Type Condo
Sub Type Apartment Style/Flat
Listing Status Sold
Purchase Type For Sale
Square Footage 1,036 sqft
Price per Sqft $415
Subdivision Villa Lafayette Condominiums
MLS Listing ID 6393677
Sold Date 01/18/23
Bedrooms 2
HOA Fees $412/mo
HOA Y/N Yes
Originating Board Arizona Regional Multiple Listing Service (ARMLS)
Year Built 1968
Annual Tax Amount $1,206
Tax Year 2021
Lot Size 97 Sqft
Property Description
Hidden Gem! Move in ready 2 bedroom 2 bathroom condo in desirable Arcadia Villa Lafayette condominiums. Recently renovated throughout & boasting a list of impressive upgrades. Kitchen features include custom cabinetry, farmhouse sink, granite countertops, marble backsplash & ceilings, stainless steel appliances, & 2 in 1 washer dryer combo. Condo has polished porcelain wood-like flooring throughout & marble flooring in both bathrooms. Home has tons of natural light and view of the Arcadia date palms from private balcony. Custom shutters open to the resident only sparkling swimming pool. Surveillance cameras throughout the community & assigned covered parking spot makes this a perfect lock & leave home. Moments from the airport, downtown, old town, near top restaurants, with easy Hidden Gem! Move in ready 2 bedroom 2 bathroom condo in desirable Arcadia Villa Lafayette condominiums. Recently renovated throughout & boasting a list of impressive upgrades. Kitchen features include custom cabinetry, farmhouse sink, granite countertops, marble backsplash & ceilings, stainless steel appliances, & 2 in 1 washer dryer combo. Condo has polished porcelain wood-like flooring throughout & marble flooring in both bathrooms. Home has tons of natural light and view of the Arcadia date palms from private balcony. Custom shutters open to the resident only sparkling swimming pool. Surveillance cameras throughout the community & assigned covered parking spot makes this a perfect lock & leave home. Moments from the airport, downtown, old town, near top restaurants, with easy transportation... This condo is impressive!!!!
HOA Fees cover all utilities (Electric, Water, Trash).
1 covered parking spot per unit.
Location
State AZ
County Maricopa
Community Villa Lafayette Condominiums
Direction Directions: Arcadia Dr. (48th St) south to Layfayette Blvd. West to property on south side of the street. Park on Layfayette Blvd.
Rooms
Den/Bedroom Plus 2
Separate Den/Office N
Interior
Interior Features Full Bth Master Bdrm, Granite Counters
Heating Electric
Cooling Refrigeration
Fireplaces Number No Fireplace
Fireplaces Type None
Fireplace No
Window Features Double Pane Windows
SPA None
Exterior
Exterior Feature Covered Patio(s)
Carport Spaces 1
Fence Block
Pool Heated
Utilities Available SRP
Amenities Available Rental OK (See Rmks)
Roof Type Built-Up
Private Pool Yes
Building
Lot Description Desert Front, Gravel/Stone Front, Gravel/Stone Back, Grass Back
Story 3
Builder Name UNK
Sewer Public Sewer
Water City Water
Structure Type Covered Patio(s)
New Construction No
Schools
Elementary Schools Hopi Elementary School
Middle Schools Ingleside Middle School
High Schools Arcadia High School
School District Scottsdale Unified District
Others
HOA Name Villa Lafayette
HOA Fee Include Roof Repair,Sewer,Pest Control,Electricity,Maintenance Grounds,Street Maint,Front Yard Maint,Air Cond/Heating,Trash,Water,Roof Replacement,Maintenance Exterior
Senior Community No
Tax ID 171-39-113
Ownership Condominium
Acceptable Financing Cash, Conventional
Horse Property N
Listing Terms Cash, Conventional
Financing Cash
Special Listing Condition Owner/Agent
Read Less
Want to know what your home might be worth? Contact us for a FREE valuation!

Our team is ready to help you sell your home for the highest possible price ASAP

Copyright 2025 Arizona Regional Multiple Listing Service, Inc. All rights reserved.
Bought with Walt Danley Local Luxury Christie's International Real Estate





