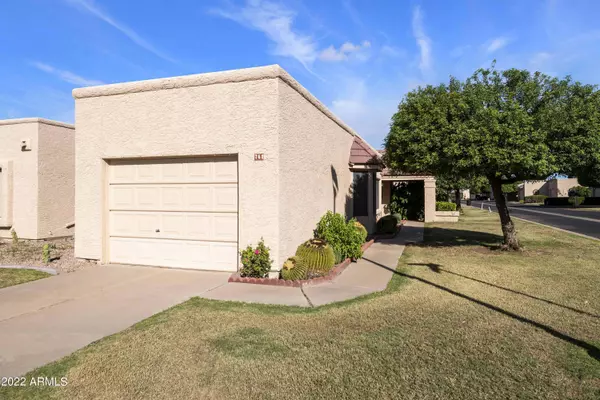$320,000
$329,000
2.7%For more information regarding the value of a property, please contact us for a free consultation.
761 S PRIVET Way Mesa, AZ 85208
2 Beds
1.75 Baths
1,365 SqFt
Key Details
Sold Price $320,000
Property Type Single Family Home
Sub Type Patio Home
Listing Status Sold
Purchase Type For Sale
Square Footage 1,365 sqft
Price per Sqft $234
Subdivision Fountain Of The Sun
MLS Listing ID 6476212
Sold Date 01/27/23
Style Spanish
Bedrooms 2
HOA Fees $325/mo
HOA Y/N Yes
Originating Board Arizona Regional Multiple Listing Service (ARMLS)
Year Built 1981
Annual Tax Amount $1,717
Tax Year 2022
Lot Size 168 Sqft
Property Description
Welcome Home! Move-in ready condo, split 2 bedroom, 1.75 bath, corner unit with extended patio and room for a second space to enjoy morning sun. New laminate flooring in all the walkways, carpet in the bedrooms, washer & dryer inside, and access directly from garage to Kitchen. Close proximity to the phase pool & spa, mailbox, and guest parking. Convenient to the US 60 and Red Mountain freeways, close to the Mesa Gateway Airport, Sky Harbor, and Costco! If shopping & dining out is your thing, Superstition Springs & San Tan Mall are a short drive away. Enjoy the Country Club & Golf Community offering a lake, golf course, and post office. Lots of planned activities, pickleball, Fitness, billiards, library, horseshoes, arts & crafts, card room, shuffleboard, and a Dog park CLICK MORE Birdies restaurant open daily! Sorry, this is not a pet friendly area!
Location
State AZ
County Maricopa
Community Fountain Of The Sun
Direction East on Broadway, South on 80th St into Fountain of the Sun. Guard can provide a map from there if needed.
Rooms
Master Bedroom Split
Den/Bedroom Plus 2
Separate Den/Office N
Interior
Interior Features Eat-in Kitchen, Breakfast Bar, Furnished(See Rmrks), No Interior Steps, 3/4 Bath Master Bdrm, High Speed Internet, Laminate Counters
Heating Electric
Cooling Refrigeration, Programmable Thmstat, Ceiling Fan(s)
Flooring Carpet, Laminate, Tile
Fireplaces Number No Fireplace
Fireplaces Type None
Fireplace No
Window Features Sunscreen(s)
SPA None
Exterior
Exterior Feature Covered Patio(s), Patio
Parking Features Attch'd Gar Cabinets, Electric Door Opener, Permit Required
Garage Spaces 1.0
Garage Description 1.0
Fence None
Pool None
Community Features Gated Community, Community Spa Htd, Community Spa, Community Pool Htd, Community Pool, Guarded Entry, Golf, Tennis Court(s), Clubhouse, Fitness Center
Utilities Available SRP
Amenities Available Management, Rental OK (See Rmks), RV Parking
Roof Type Tile,Built-Up,Foam,Rolled/Hot Mop
Private Pool No
Building
Lot Description Sprinklers In Rear, Sprinklers In Front, Corner Lot, Grass Front, Grass Back, Auto Timer H2O Front, Auto Timer H2O Back
Story 1
Builder Name UDC Homes
Sewer Public Sewer
Water City Water
Architectural Style Spanish
Structure Type Covered Patio(s),Patio
New Construction No
Schools
Elementary Schools Adult
Middle Schools Adult
High Schools Adult
School District Mesa Unified District
Others
HOA Name Parcel 10 Phase 1
HOA Fee Include Roof Repair,Insurance,Sewer,Pest Control,Maintenance Grounds,Street Maint,Front Yard Maint,Trash,Water,Roof Replacement,Maintenance Exterior
Senior Community Yes
Tax ID 218-67-611
Ownership Fee Simple
Acceptable Financing Cash, Conventional, FHA, VA Loan
Horse Property N
Listing Terms Cash, Conventional, FHA, VA Loan
Financing Conventional
Special Listing Condition Age Restricted (See Remarks)
Read Less
Want to know what your home might be worth? Contact us for a FREE valuation!

Our team is ready to help you sell your home for the highest possible price ASAP

Copyright 2024 Arizona Regional Multiple Listing Service, Inc. All rights reserved.
Bought with Long Realty Canyon Sky






