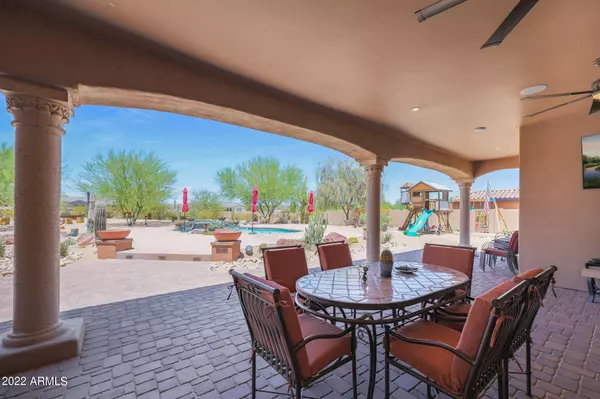$1,050,000
$1,100,000
4.5%For more information regarding the value of a property, please contact us for a free consultation.
15216 W ROY ROGERS Road Surprise, AZ 85387
4 Beds
3 Baths
3,430 SqFt
Key Details
Sold Price $1,050,000
Property Type Single Family Home
Sub Type Single Family - Detached
Listing Status Sold
Purchase Type For Sale
Square Footage 3,430 sqft
Price per Sqft $306
Subdivision Metes And Bounds
MLS Listing ID 6431656
Sold Date 02/03/23
Style Santa Barbara/Tuscan
Bedrooms 4
HOA Y/N No
Originating Board Arizona Regional Multiple Listing Service (ARMLS)
Year Built 2006
Annual Tax Amount $2,339
Tax Year 2021
Lot Size 2.222 Acres
Acres 2.22
Property Description
You really can have it all with this desert oasis that is perfect for entertaining! Beautifully landscaped and fenced 2 full acres with 2 well shares, mountain views, cul de sac, circular drive, 3,430 custom home. It features 4 bedrooms, 3 baths including jack and jill + office, energy efficient upgrades, 10 ft ceilings, formal dining, family room, chef's kitchen boasting Viking gas range, built in grill, pot filler, and stainless Kitchenaid Superba appliance pkg. There is granite and travertine throughout, an enormous master suite with sound reduction doors, sitting area, his and her vanities and walk in closets, jacuzzi tub, snail shower with rain and shower heads. The home has built in surround sound, CAT5 network, hard wired alarm system with cameras, and an automatic gate. The backyard is an oasis with pebbletec pool, spa, splash pad, chicken coop, mare motel with room for a small arena, horseshoe pit, fire pit and so much more. 2 lots are included with the home for the 2 acres. There is a list of upgrades under the document tab.
Location
State AZ
County Maricopa
Community Metes And Bounds
Direction Peakview east to 151st St, south to Roy Rogers, west to your new home on the north side.
Rooms
Other Rooms Great Room, Family Room
Master Bedroom Split
Den/Bedroom Plus 5
Separate Den/Office Y
Interior
Interior Features Breakfast Bar, 9+ Flat Ceilings, Central Vacuum, Drink Wtr Filter Sys, No Interior Steps, Kitchen Island, Pantry, Double Vanity, Full Bth Master Bdrm, Separate Shwr & Tub, Tub with Jets, High Speed Internet, Granite Counters
Heating Electric
Cooling Refrigeration, Programmable Thmstat, Ceiling Fan(s)
Flooring Stone
Fireplaces Number No Fireplace
Fireplaces Type None
Fireplace No
Window Features ENERGY STAR Qualified Windows,Double Pane Windows
SPA None
Laundry Engy Star (See Rmks)
Exterior
Exterior Feature Circular Drive, Covered Patio(s), Playground, Patio, Private Street(s), Storage
Parking Features Dir Entry frm Garage, Electric Door Opener, Extnded Lngth Garage, Over Height Garage, RV Gate, Side Vehicle Entry, RV Access/Parking, Gated
Garage Spaces 3.0
Garage Description 3.0
Fence Block, Wire
Pool Play Pool, Fenced, Private
Utilities Available Propane
Amenities Available None
View Mountain(s)
Roof Type Tile
Accessibility Accessible Hallway(s)
Private Pool Yes
Building
Lot Description Desert Back, Desert Front, Auto Timer H2O Front, Auto Timer H2O Back
Story 1
Builder Name CUSTOM
Sewer Septic in & Cnctd, Septic Tank
Water Shared Well
Architectural Style Santa Barbara/Tuscan
Structure Type Circular Drive,Covered Patio(s),Playground,Patio,Private Street(s),Storage
New Construction No
Schools
Elementary Schools Lake Pleasant Elementary
Middle Schools Lake Pleasant Elementary
High Schools Liberty High School
School District Peoria Unified School District
Others
HOA Fee Include No Fees
Senior Community No
Tax ID 503-52-395-K
Ownership Fee Simple
Acceptable Financing Cash, Conventional, VA Loan
Horse Property Y
Horse Feature Stall
Listing Terms Cash, Conventional, VA Loan
Financing Cash
Read Less
Want to know what your home might be worth? Contact us for a FREE valuation!

Our team is ready to help you sell your home for the highest possible price ASAP

Copyright 2025 Arizona Regional Multiple Listing Service, Inc. All rights reserved.
Bought with HomeSmart





