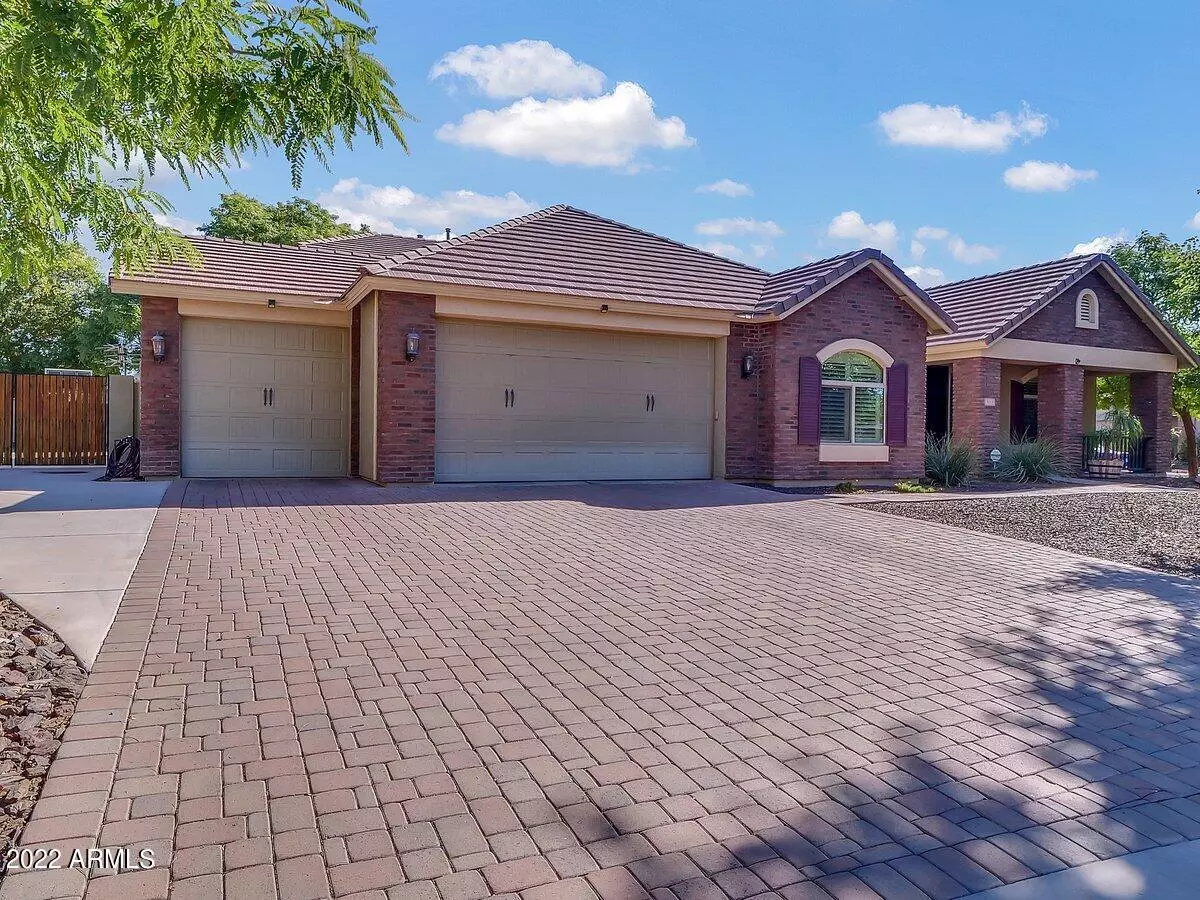$749,000
$749,000
For more information regarding the value of a property, please contact us for a free consultation.
5013 S Emery Circle Mesa, AZ 85212
4 Beds
4 Baths
3,001 SqFt
Key Details
Sold Price $749,000
Property Type Single Family Home
Sub Type Single Family - Detached
Listing Status Sold
Purchase Type For Sale
Square Footage 3,001 sqft
Price per Sqft $249
Subdivision Keighley Place
MLS Listing ID 6489488
Sold Date 02/28/23
Style Ranch
Bedrooms 4
HOA Fees $65/mo
HOA Y/N Yes
Originating Board Arizona Regional Multiple Listing Service (ARMLS)
Year Built 2012
Annual Tax Amount $3,179
Tax Year 2022
Lot Size 0.302 Acres
Acres 0.3
Property Description
This semi custom home is a perfect example of pride of ownership! Beautifully maintained with many upgrades. Beautiful LVP throughout much of the house. Kitchen has granite, wall oven/microwave combo and large walk thru pantry. Lovely gas fireplace in main living area. Plantation shutters on many of the windows. Primary bedroom has access door to pool, with security door so you can enjoy the fresh air during our cooler months. Primary bath has snail shower with rain shower head and jetted tub. Nice sized walk in closet. Two of the secondary bedrooms are also ensuite,. All bathrooms have decorative tile. Large custom-made soft-close barn door separates front room from hallway. House is wheelchair accessible with wide hallways, and one of the ensuite bathrooms has roll in shower. There is also a large bonus room, perfect for either a playroom or for crafting or to use as an office. So many ways to use that room. Large utility room with numerous cabinets and sink. Soft water system. Two nest thermostats, smart doorbell and Rachio Smart irrigation controller. You will love spending time in the backyard. Synthetic grass for easy maintenance. There is a gas firepit and gorgeous play pool to enjoy, along with a basketball hoop and tuff shed to help store all your outside belongings. The garage third bay is pull thru and has a nema 1450 outlet for an electric car charger. A definite must see with so many extras!!
Location
State AZ
County Maricopa
Community Keighley Place
Direction East on Ray. Turn left on Mountain, right on Sandoval, left on Emery. House is on right corner of cul-de-sac straight ahead.
Rooms
Other Rooms BonusGame Room
Master Bedroom Split
Den/Bedroom Plus 6
Separate Den/Office Y
Interior
Interior Features Breakfast Bar, Vaulted Ceiling(s), Kitchen Island, Double Vanity, Full Bth Master Bdrm, Separate Shwr & Tub, Tub with Jets, Granite Counters
Heating Electric
Cooling Refrigeration
Flooring Carpet, Vinyl
Fireplaces Type Gas
Fireplace Yes
Window Features Double Pane Windows
SPA None
Exterior
Exterior Feature Covered Patio(s), Storage
Parking Features Electric Door Opener, RV Gate
Garage Spaces 3.0
Garage Description 3.0
Fence Block
Pool Play Pool, Fenced, Private
Utilities Available SRP, SW Gas
Amenities Available Management
Roof Type Tile
Accessibility Bath Roll-Under Sink, Bath Roll-In Shower, Bath Grab Bars, Accessible Hallway(s)
Private Pool Yes
Building
Lot Description Sprinklers In Rear, Sprinklers In Front, Corner Lot, Gravel/Stone Front, Synthetic Grass Back
Story 1
Builder Name Providence Homes
Sewer Public Sewer
Water City Water
Architectural Style Ranch
Structure Type Covered Patio(s),Storage
New Construction No
Schools
Elementary Schools Gateway Polytechnic Academy
Middle Schools Eastmark High School
High Schools Eastmark High School
School District Queen Creek Unified District
Others
HOA Name Keighley Place
HOA Fee Include Maintenance Grounds
Senior Community No
Tax ID 304-89-120
Ownership Fee Simple
Acceptable Financing Cash, Conventional, VA Loan
Horse Property N
Listing Terms Cash, Conventional, VA Loan
Financing Conventional
Read Less
Want to know what your home might be worth? Contact us for a FREE valuation!

Our team is ready to help you sell your home for the highest possible price ASAP

Copyright 2024 Arizona Regional Multiple Listing Service, Inc. All rights reserved.
Bought with Good Oak Real Estate






