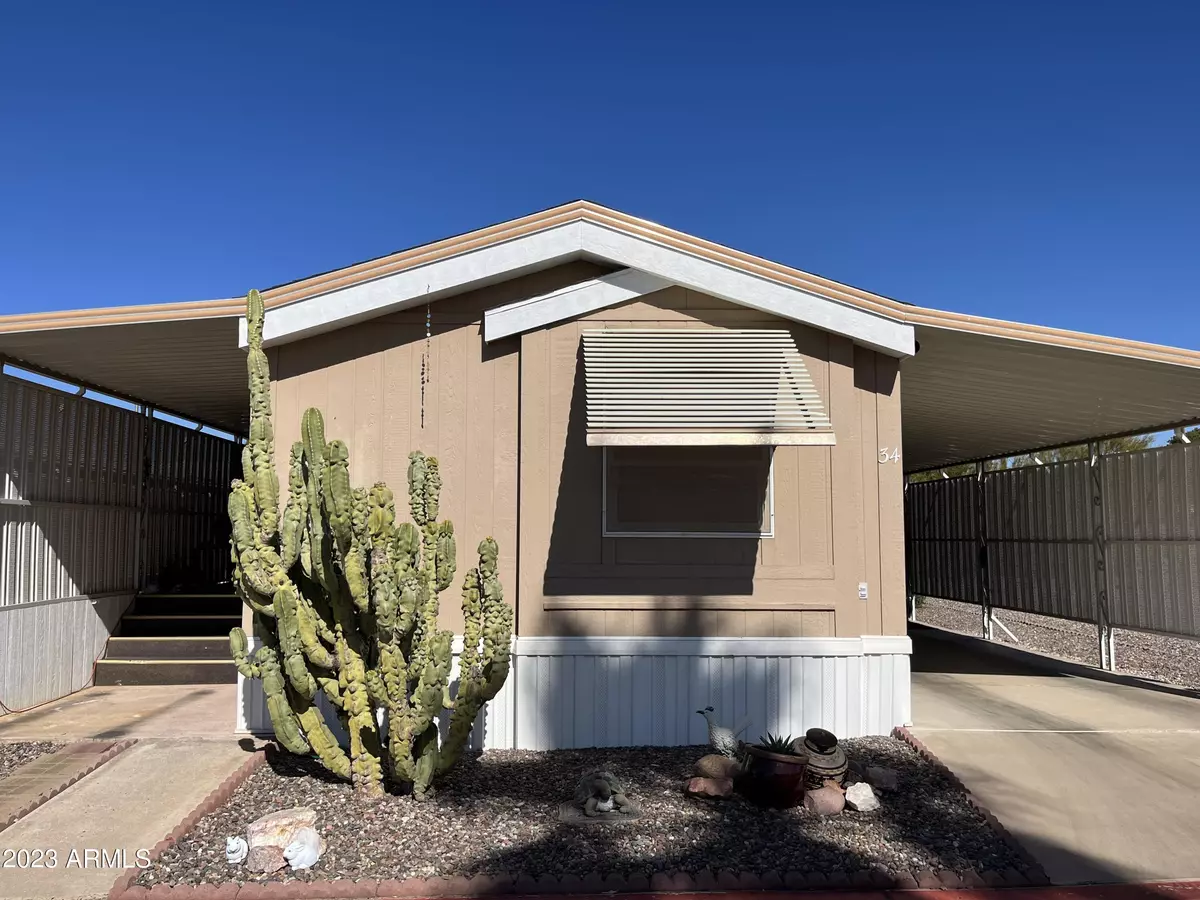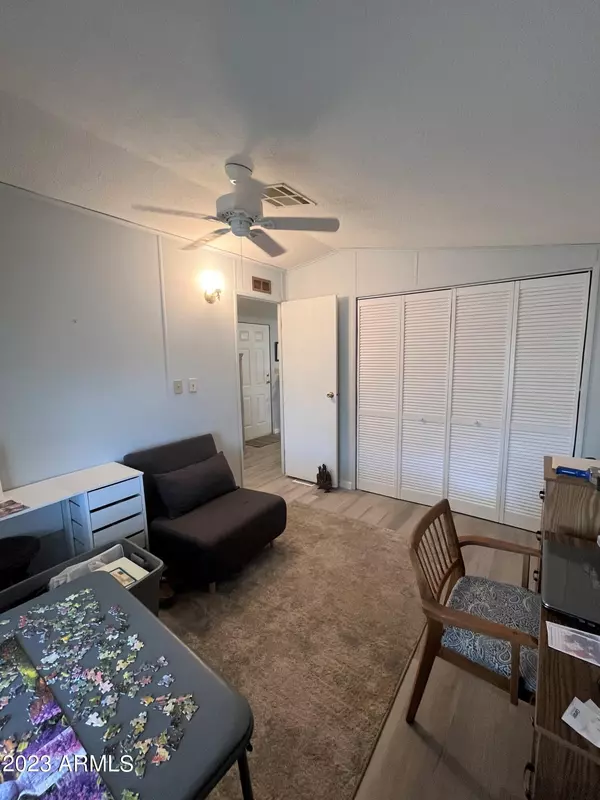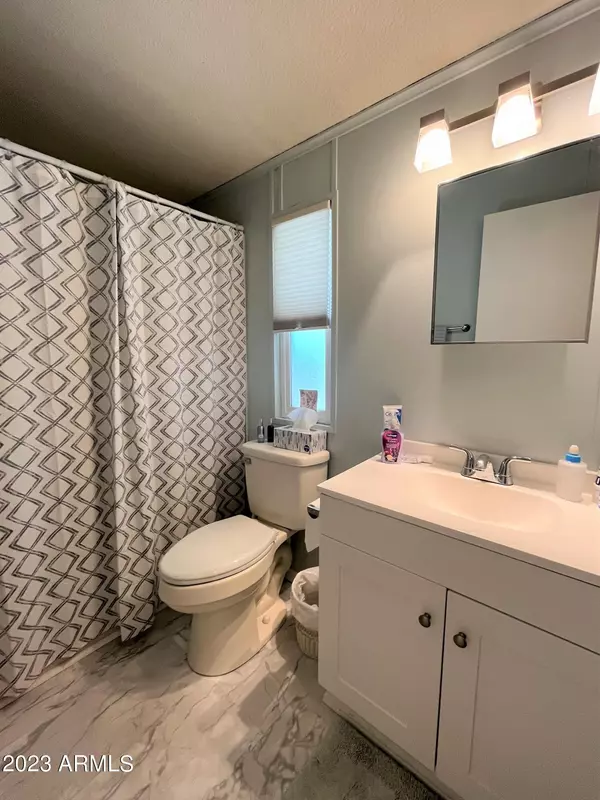$60,000
$60,000
For more information regarding the value of a property, please contact us for a free consultation.
9828 E Pueblo Avenue #34 Mesa, AZ 85208
2 Beds
2 Baths
960 SqFt
Key Details
Sold Price $60,000
Property Type Mobile Home
Sub Type Mfg/Mobile Housing
Listing Status Sold
Purchase Type For Sale
Square Footage 960 sqft
Price per Sqft $62
Subdivision Rancho Reata
MLS Listing ID 6517727
Sold Date 03/09/23
Style Other (See Remarks)
Bedrooms 2
HOA Y/N No
Originating Board Arizona Regional Multiple Listing Service (ARMLS)
Land Lease Amount 695.0
Year Built 1987
Annual Tax Amount $149
Tax Year 2022
Property Description
THIS IS IT! If you're looking for a move-in ready place where all you'll need to bring is your clothing, you've found it. FULLY UPDATED! Newer shingled roof, freshly painted drywall interior walls and ceilings, premium Andersen windows! The list of 2022 Updates is extensive: NEW HVAC system, NEW water heater, gorgeous vinyl plank flooring throughout, NEW washer and dryer, NEW stainless steel refrigerator, NEW ceiling fans, shining NEW bathroom fixtures, and updated plumbing. Even the beautiful furnishings are included. Enjoy breezy evenings and sunsets from the private deck or expanded private patio in back. This spacious home is priced to sell fast, come and see it today! Rancho Reata offers the best amenities and neighbors in all of Mesa, don't miss this one.
Location
State AZ
County Maricopa
Community Rancho Reata
Direction Enter Rancho Reata from Pueblo Ave. Right at first stop sign, follow around to rear of community, number 34 is on the right, next to an empty space.
Rooms
Other Rooms Separate Workshop
Master Bedroom Split
Den/Bedroom Plus 2
Separate Den/Office N
Interior
Interior Features Furnished(See Rmrks), No Interior Steps, Vaulted Ceiling(s), Full Bth Master Bdrm, High Speed Internet
Heating Floor Furnace, Wall Furnace, ENERGY STAR Qualified Equipment
Cooling Refrigeration, Ceiling Fan(s), ENERGY STAR Qualified Equipment
Flooring Vinyl
Fireplaces Number No Fireplace
Fireplaces Type None
Fireplace No
Window Features Vinyl Frame,ENERGY STAR Qualified Windows,Double Pane Windows,Low Emissivity Windows
SPA None
Laundry Engy Star (See Rmks)
Exterior
Exterior Feature Patio
Parking Features Separate Strge Area, Permit Required
Carport Spaces 2
Fence Block, Partial
Pool None
Community Features Community Spa Htd, Community Pool Htd, Community Media Room, Clubhouse, Fitness Center
Utilities Available SRP
Amenities Available Management, Rental OK (See Rmks)
View Mountain(s)
Roof Type Composition
Accessibility Bath Raised Toilet, Bath Grab Bars
Private Pool No
Building
Lot Description Gravel/Stone Front, Gravel/Stone Back
Story 1
Builder Name CAVCO
Sewer Sewer in & Cnctd, Public Sewer
Water City Water
Architectural Style Other (See Remarks)
Structure Type Patio
New Construction No
Schools
Elementary Schools Adult
Middle Schools Adult
High Schools Adult
School District Mesa Unified District
Others
HOA Fee Include Sewer,Street Maint,Trash,Water
Senior Community Yes
Tax ID 220-70-006-C
Ownership Leasehold
Acceptable Financing Cash, Conventional
Horse Property N
Listing Terms Cash, Conventional
Financing Cash
Special Listing Condition Age Restricted (See Remarks)
Read Less
Want to know what your home might be worth? Contact us for a FREE valuation!

Our team is ready to help you sell your home for the highest possible price ASAP

Copyright 2024 Arizona Regional Multiple Listing Service, Inc. All rights reserved.
Bought with Superb Realty






