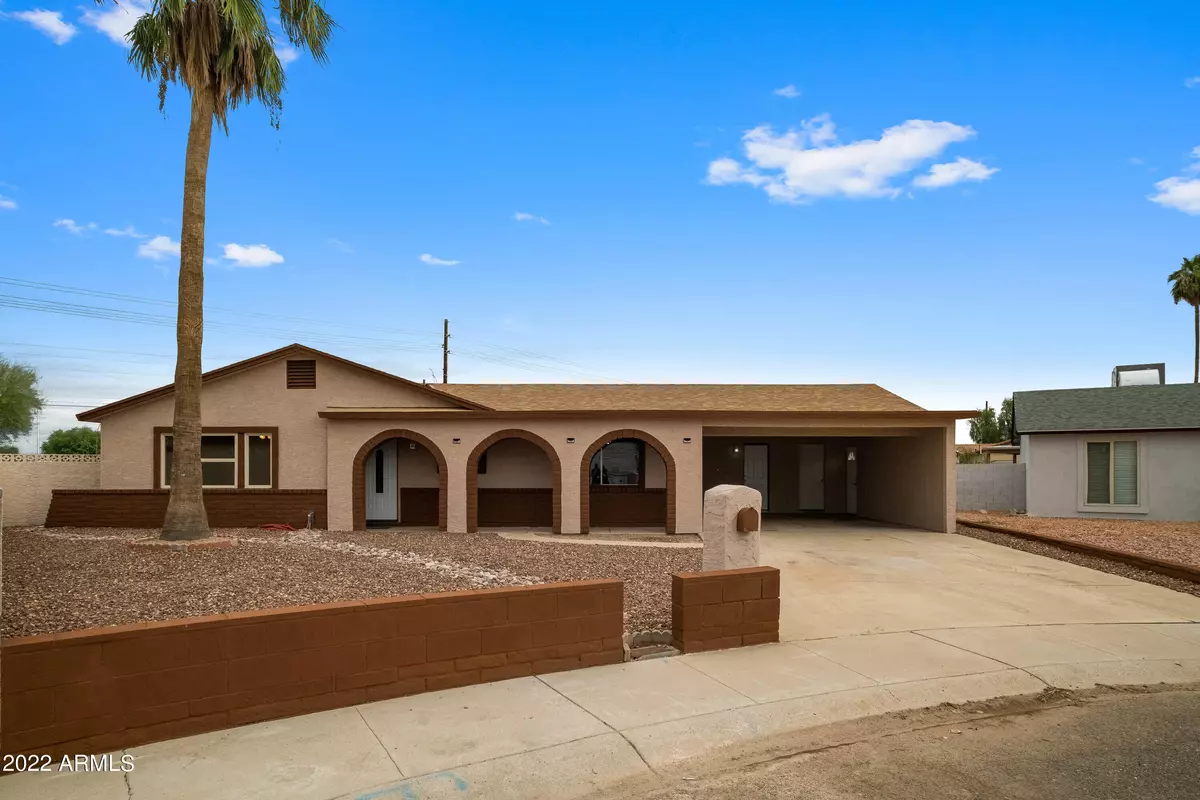$395,000
$399,000
1.0%For more information regarding the value of a property, please contact us for a free consultation.
4849 N 80TH Drive Phoenix, AZ 85033
4 Beds
2 Baths
2,050 SqFt
Key Details
Sold Price $395,000
Property Type Single Family Home
Sub Type Single Family - Detached
Listing Status Sold
Purchase Type For Sale
Square Footage 2,050 sqft
Price per Sqft $192
Subdivision Maryvale Terrace 53-A
MLS Listing ID 6468948
Sold Date 03/10/23
Style Ranch
Bedrooms 4
HOA Y/N No
Originating Board Arizona Regional Multiple Listing Service (ARMLS)
Year Built 1978
Annual Tax Amount $1,166
Tax Year 2022
Lot Size 0.284 Acres
Acres 0.28
Property Description
An amazing remodel waiting for it's next chapter! NO HOA! Ceiling fans & closet organizers in every bedroom & Lovely sunroom sets this home apart from all others! New flooring throughout. The kitchen displays updated countertops with granite and butcher block along side a large dining room. Great for family gatherings. Two fully updated bathrooms with updated fixtures and tile shower surrounds. Master bath features a rain shower head and jacuzzi tub. Perfect for relaxing after a hard day's work. Upgraded water heater, new roof, new stucco, new exterior doors, 2 ac's, freshly painted, low maintenance front yard & expansive backyard on a cul-de-sac lot. Easy access to the back yard through your gate to add a pool or guest quarters or garden or all. 5 minutes from cardinals stadium, i10,101
Location
State AZ
County Maricopa
Community Maryvale Terrace 53-A
Direction I -10 (exit 136)75th AVE, North to camelback, Left on Camelback to 79th LN. Left on 79th Ln to College Dr. Turn Right on College Dr. 2nd Cul-de-sac on the Right . 3RD house on the right.
Rooms
Other Rooms Arizona RoomLanai
Den/Bedroom Plus 4
Separate Den/Office N
Interior
Interior Features Pantry, Full Bth Master Bdrm, High Speed Internet, Granite Counters
Heating Electric
Cooling Refrigeration, Ceiling Fan(s)
Flooring Carpet, Laminate, Tile, Wood
Fireplaces Number No Fireplace
Fireplaces Type None
Fireplace No
Window Features Vinyl Frame
SPA None
Laundry WshrDry HookUp Only
Exterior
Exterior Feature Private Yard, Storage
Carport Spaces 2
Fence Block
Pool None
Community Features Near Bus Stop
Utilities Available City Electric, SRP
Roof Type Composition
Private Pool No
Building
Lot Description Cul-De-Sac, Dirt Back, Gravel/Stone Front
Story 1
Builder Name Unknown
Sewer Public Sewer
Water City Water
Architectural Style Ranch
Structure Type Private Yard,Storage
New Construction No
Schools
Elementary Schools Tomahawk School
Middle Schools Estrella Middle School
High Schools Trevor Browne High School
School District Phoenix Union High School District
Others
HOA Fee Include No Fees
Senior Community No
Tax ID 102-79-042
Ownership Fee Simple
Acceptable Financing Conventional, FHA, VA Loan
Horse Property N
Listing Terms Conventional, FHA, VA Loan
Financing FHA
Read Less
Want to know what your home might be worth? Contact us for a FREE valuation!

Our team is ready to help you sell your home for the highest possible price ASAP

Copyright 2025 Arizona Regional Multiple Listing Service, Inc. All rights reserved.
Bought with A.Z. & Associates

