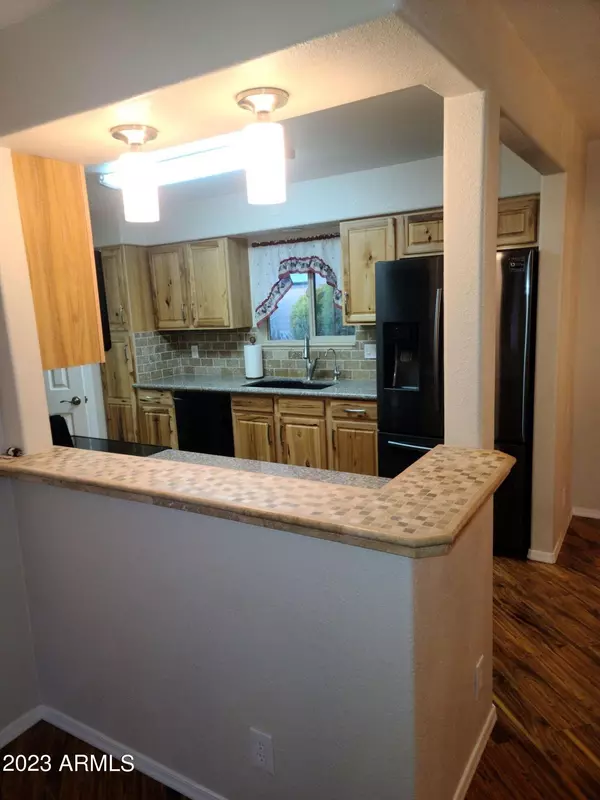$330,000
$330,000
For more information regarding the value of a property, please contact us for a free consultation.
6034 E EL PASO Street Mesa, AZ 85205
2 Beds
2 Baths
1,440 SqFt
Key Details
Sold Price $330,000
Property Type Single Family Home
Sub Type Single Family - Detached
Listing Status Sold
Purchase Type For Sale
Square Footage 1,440 sqft
Price per Sqft $229
Subdivision Dreamland Villa 15
MLS Listing ID 6527394
Sold Date 03/31/23
Style Ranch
Bedrooms 2
HOA Y/N No
Originating Board Arizona Regional Multiple Listing Service (ARMLS)
Year Built 1973
Annual Tax Amount $981
Tax Year 2022
Lot Size 7,639 Sqft
Acres 0.18
Property Description
Remodeled home in Dreamland Villa, a 55 plus community. Spacious 2 bed 2 bath plus AZ room/Office Den. Remod kitchen upgraded raised panel cabinets, doors, Granite countertops, upgraded lighting, newer appliances, both bathrooms remodeled, Ac unit/heat pump 2017, New roof 2022, Newer thermopane windows throughout except front LR/duel pane. Newer wood tile laminate flooring. Front courtyard with outdoor fireplace with pavers. 2 car garage plus RV gate with electrical hook up. plus extra slab on other side of house. Arizona room was originally built #$3k shed in backyard covered patio, orange tree.
Dreamland has many amenities that can be enjoyed if you join their optional recreation center. Swimming, Pickleball, Ceramics, Lapidary shop and much more.
Location
State AZ
County Maricopa
Community Dreamland Villa 15
Direction RECKER & EL PASO Directions: US 60 TO HIGLEY EXIT/N ON HIGLEY TO UNIVERSITY/E ON UNIVERSITY TO RECKER/N ON RECKER TO EL PASO/E ON EL PASO TO 6034
Rooms
Other Rooms Great Room
Den/Bedroom Plus 3
Separate Den/Office Y
Interior
Interior Features Pantry, 3/4 Bath Master Bdrm, Granite Counters
Heating Electric
Cooling Refrigeration, Wall/Window Unit(s), Ceiling Fan(s)
Flooring Laminate, Linoleum, Tile
Fireplaces Type Exterior Fireplace
Fireplace Yes
Window Features Double Pane Windows
SPA None
Exterior
Exterior Feature Covered Patio(s), Patio, Private Yard
Parking Features Electric Door Opener, RV Gate, RV Access/Parking
Garage Spaces 2.0
Garage Description 2.0
Fence Block
Pool None
Landscape Description Irrigation Front
Utilities Available SRP
Amenities Available Management
Roof Type Composition
Private Pool No
Building
Lot Description Sprinklers In Rear, Sprinklers In Front, Desert Back, Desert Front, Irrigation Front
Story 1
Builder Name FARNSWORTH
Sewer Public Sewer
Water City Water
Architectural Style Ranch
Structure Type Covered Patio(s),Patio,Private Yard
New Construction No
Schools
Elementary Schools Adult
Middle Schools Adult
High Schools Adult
School District Out Of Area
Others
HOA Fee Include No Fees
Senior Community Yes
Tax ID 141-63-655
Ownership Fee Simple
Acceptable Financing Conventional, FHA, VA Loan
Horse Property N
Listing Terms Conventional, FHA, VA Loan
Financing VA
Special Listing Condition Age Restricted (See Remarks), N/A
Read Less
Want to know what your home might be worth? Contact us for a FREE valuation!

Our team is ready to help you sell your home for the highest possible price ASAP

Copyright 2024 Arizona Regional Multiple Listing Service, Inc. All rights reserved.
Bought with Engel & Voelkers Scottsdale






