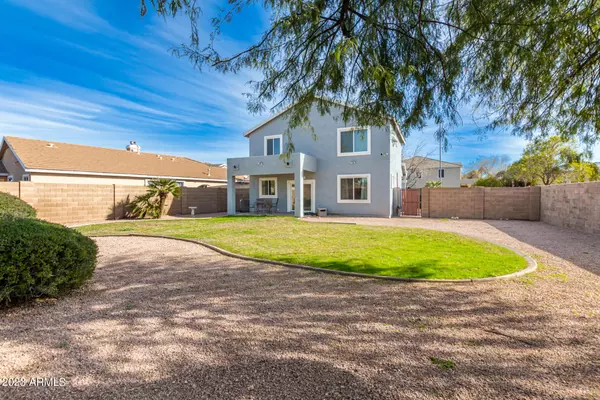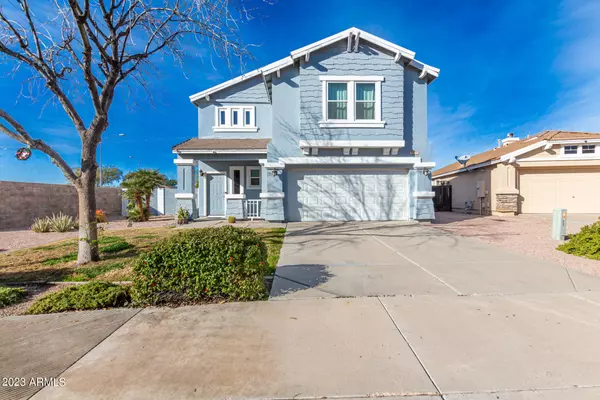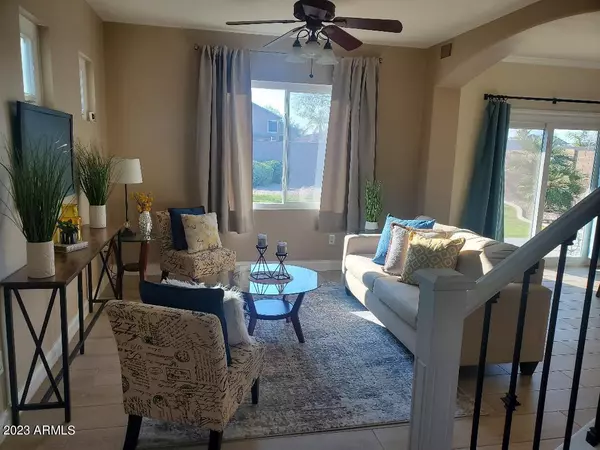$425,000
$425,000
For more information regarding the value of a property, please contact us for a free consultation.
2832 S Valle Verde -- Mesa, AZ 85212
3 Beds
2.5 Baths
1,491 SqFt
Key Details
Sold Price $425,000
Property Type Single Family Home
Sub Type Single Family - Detached
Listing Status Sold
Purchase Type For Sale
Square Footage 1,491 sqft
Price per Sqft $285
Subdivision Santa Rita Ranch
MLS Listing ID 6495645
Sold Date 04/13/23
Bedrooms 3
HOA Fees $62/mo
HOA Y/N Yes
Originating Board Arizona Regional Multiple Listing Service (ARMLS)
Year Built 1999
Annual Tax Amount $1,165
Tax Year 2022
Lot Size 7,463 Sqft
Acres 0.17
Property Description
REDUCED 3/17**REMODELED**Two story 3 bedroom 2 1/2 baths on a corner lot* the downstairs had been remodeled in October 2021, Triple glazed double pane windows replaced thru out the entire home including sliding door. Transferable warranty thru home depot on windows and screens. New top of the line cabinets & drawers soft closing in kitchen* lazy susan on each corner*new gas range & hood, dishwasher, microwave & garbage disposal button., New light fixtures & chandelier. New faucet, farm sink and countertops. Crown molding added. New wood tile floors all completed in October 2021. Downstairs powder room had new toilet, sink, light fixtures & mirror. Stair rails new. December 2021 replaced the hvac and furnace with top of the line variable speed unit. Water heater replaced June 20 Wireless home thermostat installed Dec 2021. Upstairs toilet replaced April 2022. Replace the sprinkler system, drip system and control unit June 2022
Location
State AZ
County Maricopa
Community Santa Rita Ranch
Direction East of Crisman on Guadalupe, south on Santa Rita, east on Olla, north on Valle Verde to property on left
Rooms
Other Rooms Family Room
Master Bedroom Upstairs
Den/Bedroom Plus 3
Separate Den/Office N
Interior
Interior Features Upstairs, Eat-in Kitchen, 9+ Flat Ceilings, Kitchen Island, Full Bth Master Bdrm
Heating Natural Gas
Cooling Refrigeration
Flooring Carpet, Tile
Fireplaces Number No Fireplace
Fireplaces Type None
Fireplace No
Window Features Double Pane Windows
SPA None
Exterior
Exterior Feature Covered Patio(s), Patio
Parking Features Electric Door Opener
Garage Spaces 2.0
Garage Description 2.0
Fence Block
Pool None
Community Features Playground
Utilities Available SRP, SW Gas
Amenities Available Management
Roof Type Tile
Private Pool No
Building
Lot Description Sprinklers In Rear, Sprinklers In Front, Corner Lot
Story 2
Builder Name Trend
Sewer Public Sewer
Water City Water
Structure Type Covered Patio(s),Patio
New Construction No
Schools
Elementary Schools Canyon Rim Elementary
Middle Schools Desert Ridge Jr. High
High Schools Desert Ridge High
School District Gilbert Unified District
Others
HOA Name City Property Mgmt
HOA Fee Include Maintenance Grounds
Senior Community No
Tax ID 309-19-529
Ownership Fee Simple
Acceptable Financing Cash, Conventional, FHA, VA Loan
Horse Property N
Listing Terms Cash, Conventional, FHA, VA Loan
Financing VA
Read Less
Want to know what your home might be worth? Contact us for a FREE valuation!

Our team is ready to help you sell your home for the highest possible price ASAP

Copyright 2025 Arizona Regional Multiple Listing Service, Inc. All rights reserved.
Bought with HUNT Real Estate ERA





