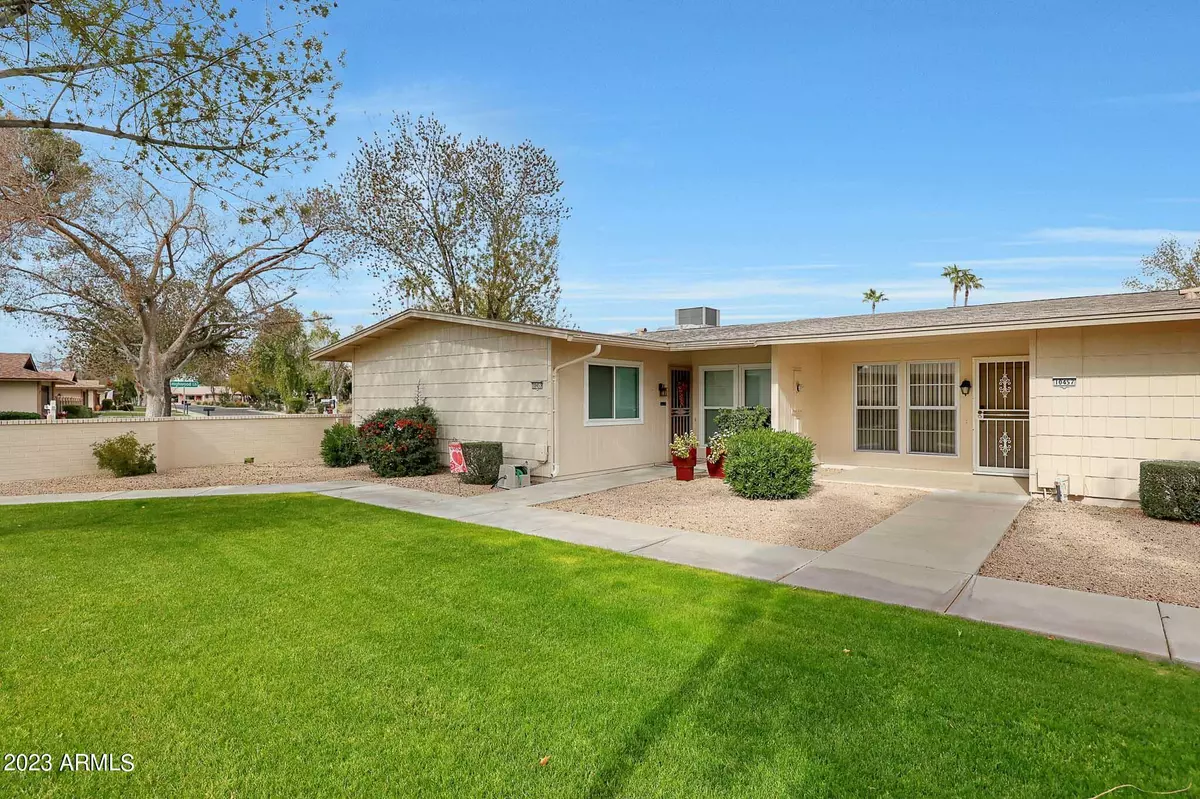$309,000
$309,000
For more information regarding the value of a property, please contact us for a free consultation.
10453 W HIGHWOOD Lane Sun City, AZ 85373
2 Beds
2 Baths
1,401 SqFt
Key Details
Sold Price $309,000
Property Type Townhouse
Sub Type Townhouse
Listing Status Sold
Purchase Type For Sale
Square Footage 1,401 sqft
Price per Sqft $220
Subdivision Sun City Unit 38B
MLS Listing ID 6518857
Sold Date 04/28/23
Bedrooms 2
HOA Fees $263/mo
HOA Y/N Yes
Originating Board Arizona Regional Multiple Listing Service (ARMLS)
Year Built 1982
Annual Tax Amount $681
Tax Year 2022
Lot Size 2,360 Sqft
Acres 0.05
Property Description
Must see, reno of end unit w/open floor plan & extra window lives so large!! Kitchen w/antiqued gray cabinets, added breakfast bar & rare inside laundry. NEW HVAC Feb 2022. Corian counters, cooktop & wall micro/oven. Beautiful new bath cabinets & tops. LVP flooring t/o & custom barn doors. Popcorn ceilings removed & all new lighting, ceiling fans & plumbing fixtures. New switches, outlets, blinds, windows as well as gutters. 4 skylights & security screen door. Pretty covered patio w/block walls for privacy encloses your own grassy yard & leads to dining & kitchen thu sliding door. Patio walk door to garage big enough for car & golf cart yet still enough room for your work bench, some shelving will convey. Move in, enjoy upbeat, active life style in Sun City! Furnishings negotiable!!
Location
State AZ
County Maricopa
Community Sun City Unit 38B
Direction N on Boswell from Bell. Left on Highwood to property. Follow sidewalk into courtyard. Home is first one on your left.
Rooms
Master Bedroom Split
Den/Bedroom Plus 2
Separate Den/Office N
Interior
Interior Features Breakfast Bar, No Interior Steps, Pantry, 3/4 Bath Master Bdrm, High Speed Internet
Heating Electric, ENERGY STAR Qualified Equipment
Cooling Refrigeration, Programmable Thmstat, Ceiling Fan(s)
Fireplaces Number No Fireplace
Fireplaces Type None
Fireplace No
Window Features Skylight(s),Double Pane Windows,Low Emissivity Windows,Tinted Windows
SPA None
Exterior
Exterior Feature Covered Patio(s), Patio
Parking Features Addtn'l Purchasable, Attch'd Gar Cabinets, Dir Entry frm Garage, Electric Door Opener, Extnded Lngth Garage
Garage Spaces 1.5
Garage Description 1.5
Fence Block
Pool None
Community Features Community Spa Htd, Community Pool Htd, Golf, Tennis Court(s), Racquetball, Biking/Walking Path, Clubhouse
Utilities Available APS
Amenities Available Self Managed
Roof Type Composition
Accessibility Accessible Door 32in+ Wide, Zero-Grade Entry, Accessible Hallway(s)
Private Pool No
Building
Lot Description Sprinklers In Front, Grass Front, Grass Back, Auto Timer H2O Front
Story 1
Builder Name Del Webb
Sewer Private Sewer
Water Pvt Water Company
Structure Type Covered Patio(s),Patio
New Construction No
Schools
Elementary Schools Adult
Middle Schools Adult
High Schools Adult
School District School District Not Defined
Others
HOA Name HIBODE-Doris
HOA Fee Include Insurance,Sewer,Pest Control,Maintenance Grounds,Trash,Water,Maintenance Exterior
Senior Community Yes
Tax ID 230-08-101
Ownership Fee Simple
Acceptable Financing Cash, Conventional
Horse Property N
Listing Terms Cash, Conventional
Financing Other
Special Listing Condition Age Restricted (See Remarks)
Read Less
Want to know what your home might be worth? Contact us for a FREE valuation!

Our team is ready to help you sell your home for the highest possible price ASAP

Copyright 2025 Arizona Regional Multiple Listing Service, Inc. All rights reserved.
Bought with HomeSmart





