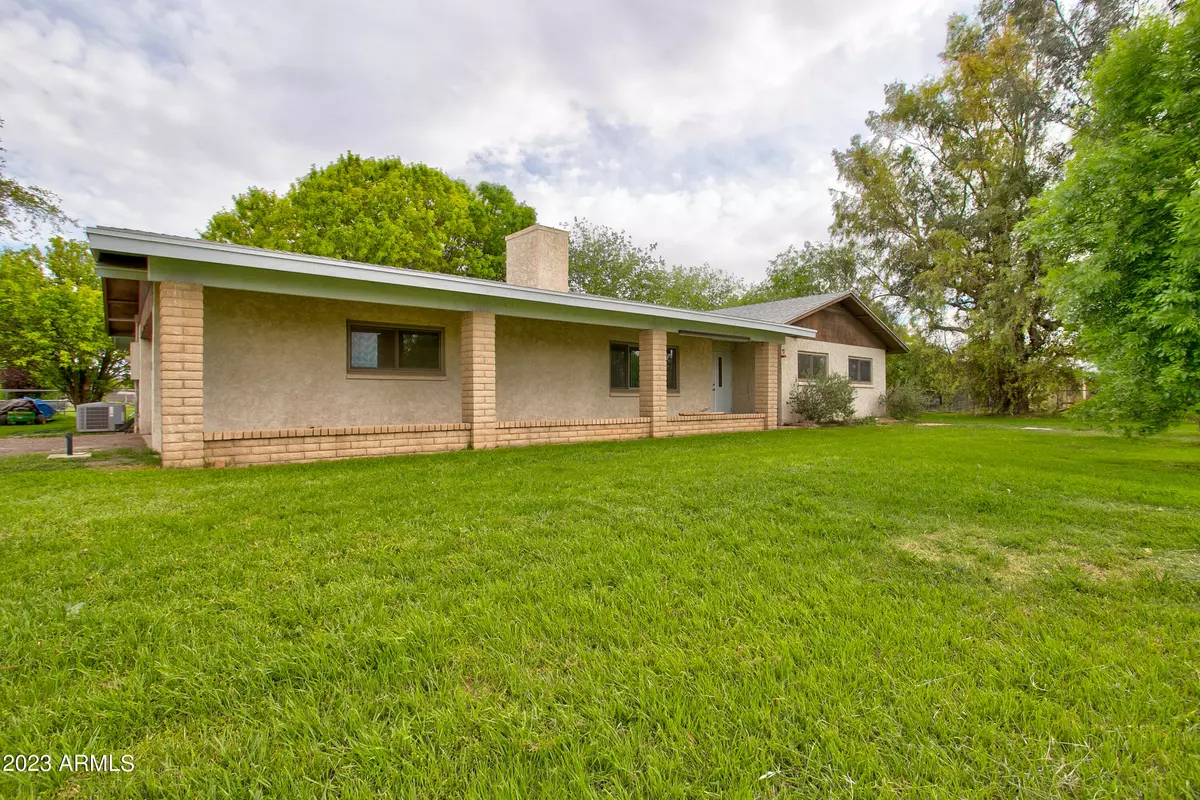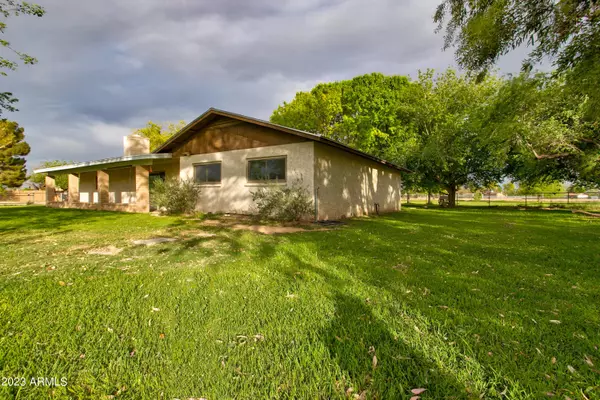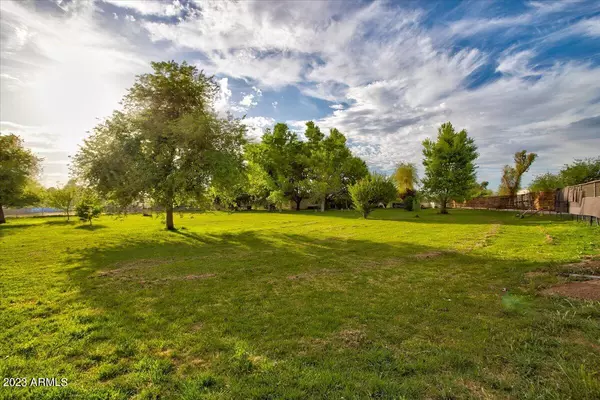$565,000
$540,000
4.6%For more information regarding the value of a property, please contact us for a free consultation.
6407 W FREMONT Road Laveen, AZ 85339
3 Beds
2 Baths
1,696 SqFt
Key Details
Sold Price $565,000
Property Type Single Family Home
Sub Type Single Family - Detached
Listing Status Sold
Purchase Type For Sale
Square Footage 1,696 sqft
Price per Sqft $333
Subdivision Rancho Grande Tres Replat
MLS Listing ID 6543606
Sold Date 05/26/23
Style Ranch
Bedrooms 3
HOA Y/N No
Originating Board Arizona Regional Multiple Listing Service (ARMLS)
Year Built 1975
Annual Tax Amount $1,998
Tax Year 2022
Lot Size 1.088 Acres
Acres 1.09
Property Description
Own your own piece of Arizona right in the heart of Laveen with amazing mountain views, plus quick access to all the new shopping/amenities & NO HOA! Live the country life with the convenience of the city. Energy efficient slump block home sits on over an acre of flood-irrigated, fenced-in horse property with more than 20 mature, lush shade trees & green grass! North-south exposure offers stunning views of Estrella Mountains and South Mountain from the covered back patio. Three bedrooms & two baths offer a great space ready for you to make your own. Pride of ownership shows in the quality of updates like dual-pane, low-e windows, newer AC, and extra blown-in insulation. 2-car garage with opener. ''Starter maintenance package'' conveys with full price offer, including 2 John 2 John Deere mowers (tractor and zero-turn), 2 ditch checks (large/medium), an electric 1/2 HP water pump and hose, a 196 cc gas powered pump with hose. Relax and enjoy the quiet life after a long day in the city!
Location
State AZ
County Maricopa
Community Rancho Grande Tres Replat
Direction From Loop 202 South, exit Baseline. West to S. 64th Ave. North on 64th to Fremont. House is on the corner. GPS is great too.
Rooms
Other Rooms Great Room
Den/Bedroom Plus 3
Separate Den/Office N
Interior
Interior Features Eat-in Kitchen, Full Bth Master Bdrm
Heating Electric
Cooling Refrigeration, Programmable Thmstat, Ceiling Fan(s)
Flooring Carpet, Tile
Fireplaces Type 1 Fireplace
Fireplace Yes
Window Features Double Pane Windows,Low Emissivity Windows
SPA None
Laundry Wshr/Dry HookUp Only
Exterior
Exterior Feature Covered Patio(s), Patio
Parking Features Electric Door Opener
Garage Spaces 2.0
Garage Description 2.0
Fence Chain Link
Pool None
Landscape Description Irrigation Back, Flood Irrigation, Irrigation Front
Utilities Available SRP
Amenities Available None
View Mountain(s)
Roof Type Composition
Private Pool No
Building
Lot Description Alley, Corner Lot, Grass Front, Grass Back, Irrigation Front, Irrigation Back, Flood Irrigation
Story 1
Builder Name UNKNOWN
Sewer Septic in & Cnctd, Septic Tank
Water City Water
Architectural Style Ranch
Structure Type Covered Patio(s),Patio
New Construction No
Schools
Elementary Schools Trailside Point Elementary
Middle Schools Trailside Point Elementary
High Schools Betty Fairfax High School
School District Phoenix Union High School District
Others
HOA Fee Include No Fees
Senior Community No
Tax ID 104-85-168
Ownership Fee Simple
Acceptable Financing Cash, Conventional, FHA, VA Loan
Horse Property Y
Listing Terms Cash, Conventional, FHA, VA Loan
Financing Other
Read Less
Want to know what your home might be worth? Contact us for a FREE valuation!

Our team is ready to help you sell your home for the highest possible price ASAP

Copyright 2024 Arizona Regional Multiple Listing Service, Inc. All rights reserved.
Bought with Keller Williams Realty Elite






