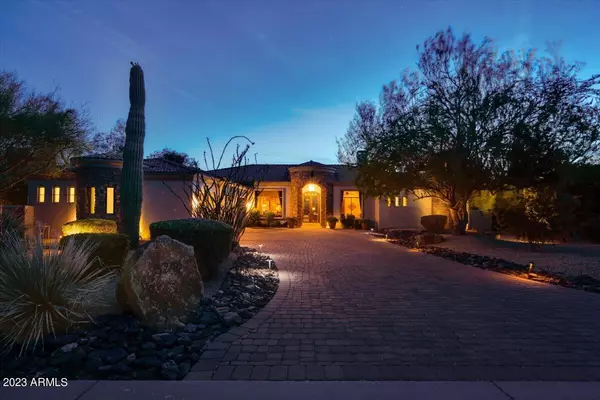$1,660,000
$1,580,000
5.1%For more information regarding the value of a property, please contact us for a free consultation.
3248 N LADERA Circle Mesa, AZ 85207
5 Beds
4 Baths
4,251 SqFt
Key Details
Sold Price $1,660,000
Property Type Single Family Home
Sub Type Single Family - Detached
Listing Status Sold
Purchase Type For Sale
Square Footage 4,251 sqft
Price per Sqft $390
Subdivision Rock Canyon At Las Sendas
MLS Listing ID 6552100
Sold Date 06/01/23
Style Santa Barbara/Tuscan
Bedrooms 5
HOA Fees $134/qua
HOA Y/N Yes
Originating Board Arizona Regional Multiple Listing Service (ARMLS)
Year Built 2004
Annual Tax Amount $6,832
Tax Year 2022
Lot Size 0.551 Acres
Acres 0.55
Property Description
Exceptional, well maintained custom Las Sendas home with 360-degree views of the valley from rooftop viewing decks. Private, upscale resort-style yard creates a relaxing and fun atmosphere for year-round enjoyment! Travertine pavers encompass the upper level of the yard, flowing seamlessly in to the Pebbletec pool, with illuminated split faced travertine negative-edge water feature. Outdoor kitchen features a built in BBQ, side gas burners, bar fridge, sink, beer cooler, fireplace, and gourmet commercial grade wood-fired pizza oven, finished in a true Italian style! Motorized roller shades and patio screens provide shade and privacy for those Arizona summer pool days. Ideal split floorplan; master wing features gas fireplace, jetted soaking tub, luxurious snail shower, private rooftop access, large his & hers closets, his & hers vanities and private access to backyard. Four spacious secondary bedrooms including ensuite with private pool access. Viking appliances add a nice touch to the 'Chefs' kitchen. Custom solid wood cabinetry, travertine backsplash and under cabinet lighting. Vast island/bar is perfect for entertaining your guests while preparing your favorite meals! Travertine flooring throughout accented by hand scraped wood floors in all bedrooms, living room and formal dining room. Professional built in custom electric roller shades in the kitchen and living room. Oversized 3 car, epoxied garage with upgraded SwissTrax flooring. Relax by any of the 6 fire features located throughout the property. Enjoy the lower level of the yard sitting around the wood burning fire pit or practicing your putting on the 4-hole green. Travertine lined stairway to the view deck allows you to take in the breathtaking valley views and Arizona sunsets. This very gently lived in, executive home has the finest in amenities and is sure to please the most well-regarded tastes.
Location
State AZ
County Maricopa
Community Rock Canyon At Las Sendas
Direction N on Ridgcrest to N Tuscany Rd through gate. Left on E Riverdale St. Follow to N Ladera Circle. Third house on the right.
Rooms
Master Bedroom Split
Den/Bedroom Plus 5
Separate Den/Office N
Interior
Interior Features Eat-in Kitchen, Breakfast Bar, 9+ Flat Ceilings, Drink Wtr Filter Sys, No Interior Steps, Kitchen Island, Double Vanity, Full Bth Master Bdrm, Separate Shwr & Tub, Tub with Jets, High Speed Internet, Granite Counters
Heating Natural Gas
Cooling Refrigeration, Programmable Thmstat, Ceiling Fan(s)
Flooring Stone, Wood
Fireplaces Type 3+ Fireplace, Exterior Fireplace, Fire Pit, Living Room, Master Bedroom, Gas
Fireplace Yes
Window Features Mechanical Sun Shds,Double Pane Windows,Tinted Windows
SPA Heated,Private
Exterior
Exterior Feature Balcony, Covered Patio(s), Gazebo/Ramada, Storage, Built-in Barbecue
Parking Features Electric Door Opener, Separate Strge Area
Garage Spaces 3.0
Garage Description 3.0
Fence Block, Wrought Iron
Pool Heated, Private
Community Features Gated Community, Pickleball Court(s), Community Spa Htd, Community Pool Htd, Golf, Tennis Court(s), Playground, Biking/Walking Path, Clubhouse, Fitness Center
Utilities Available SRP, City Gas
Amenities Available Management, Rental OK (See Rmks)
View City Lights, Mountain(s)
Roof Type Tile
Private Pool Yes
Building
Lot Description Desert Back, Desert Front, Synthetic Grass Back, Auto Timer H2O Front, Auto Timer H2O Back
Story 1
Builder Name Micela Properties
Sewer Public Sewer
Water City Water
Architectural Style Santa Barbara/Tuscan
Structure Type Balcony,Covered Patio(s),Gazebo/Ramada,Storage,Built-in Barbecue
New Construction No
Schools
Elementary Schools Las Sendas Elementary School
Middle Schools Fremont Junior High School
High Schools Red Mountain High School
School District Mesa Unified District
Others
HOA Name Las Sendas HOA
HOA Fee Include Maintenance Grounds,Street Maint
Senior Community No
Tax ID 219-20-283
Ownership Fee Simple
Acceptable Financing Cash, Conventional
Horse Property N
Listing Terms Cash, Conventional
Financing Cash
Special Listing Condition FIRPTA may apply, N/A
Read Less
Want to know what your home might be worth? Contact us for a FREE valuation!

Our team is ready to help you sell your home for the highest possible price ASAP

Copyright 2024 Arizona Regional Multiple Listing Service, Inc. All rights reserved.
Bought with eXp Realty






