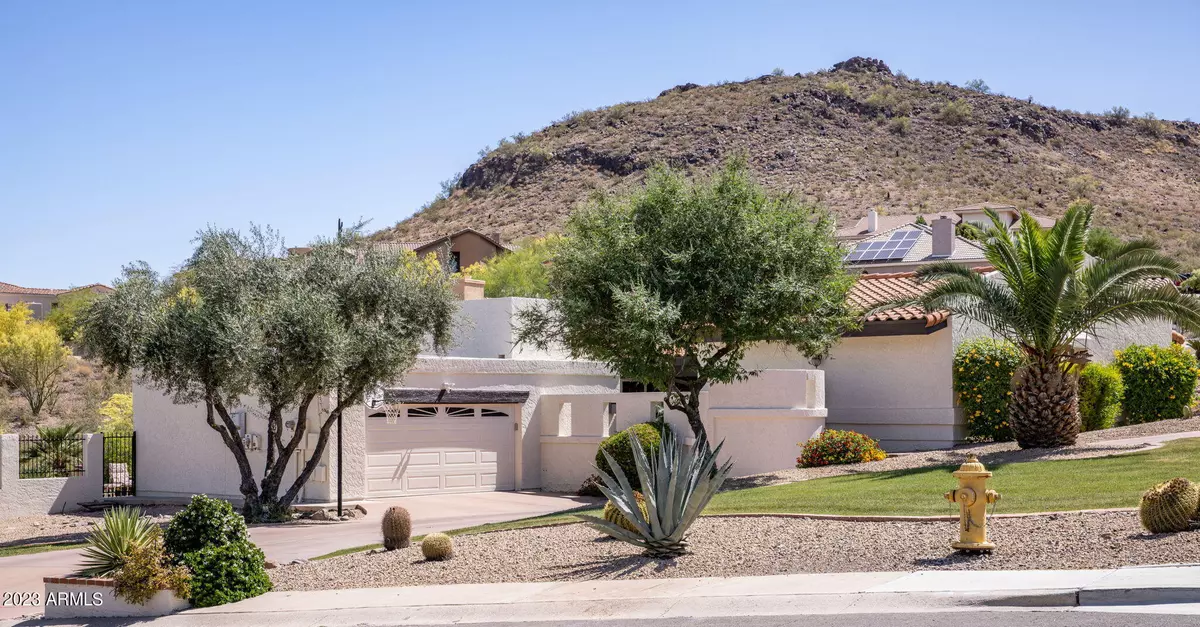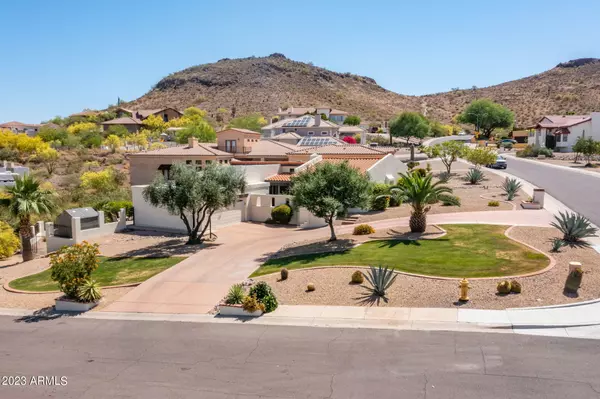$709,900
$715,000
0.7%For more information regarding the value of a property, please contact us for a free consultation.
1102 E CORAL GABLES Drive Phoenix, AZ 85022
3 Beds
3 Baths
2,109 SqFt
Key Details
Sold Price $709,900
Property Type Single Family Home
Sub Type Single Family - Detached
Listing Status Sold
Purchase Type For Sale
Square Footage 2,109 sqft
Price per Sqft $336
Subdivision Lookout Mountain Phase 2
MLS Listing ID 6553936
Sold Date 06/28/23
Style Spanish
Bedrooms 3
HOA Y/N No
Originating Board Arizona Regional Multiple Listing Service (ARMLS)
Year Built 1981
Annual Tax Amount $3,180
Tax Year 2022
Lot Size 0.456 Acres
Acres 0.46
Property Description
You'll love this hillside home on .45-acre lot only 500' from Lookout Mountain Preserve trailhead! Great outdoor spaces with private courtyard and terraced backyard! Multiple patios, a grassy play area and room for a pool. Lot extends beyond fence, giving you additional views and privacy. Kitchen updated with new cabinets in 2010, Bosch dishwasher, farmhouse sink & double convection ovens. Great room features ledge-stone fireplace and remodeled wetbar with wine fridge. Primary bedroom is spacious with California Closets and bathroom remodeled in 2022 with heated jetted tub, double sinks, granite counters. Secondary bedrooms share an updated hall bathroom. Owned solar panels for extra-low utility costs! New exterior & interior paint. High efficiency hybrid heat pump water heater new in 2020
Location
State AZ
County Maricopa
Community Lookout Mountain Phase 2
Direction South on 7th St. East on Coral Gables to home.
Rooms
Other Rooms Great Room
Den/Bedroom Plus 3
Separate Den/Office N
Interior
Interior Features Soft Water Loop, Vaulted Ceiling(s), Kitchen Island, Pantry, Double Vanity, Full Bth Master Bdrm, Tub with Jets, High Speed Internet, Granite Counters
Heating Electric, ENERGY STAR Qualified Equipment
Cooling Refrigeration, Programmable Thmstat, Ceiling Fan(s)
Flooring Stone, Wood
Fireplaces Type 1 Fireplace
Fireplace Yes
Window Features Sunscreen(s)
SPA None
Laundry Wshr/Dry HookUp Only
Exterior
Exterior Feature Circular Drive, Covered Patio(s), Misting System, Patio, Private Yard, Storage
Parking Features Dir Entry frm Garage, Electric Door Opener, Extnded Lngth Garage
Garage Spaces 2.0
Garage Description 2.0
Fence Block, Wrought Iron
Pool None
Utilities Available APS
Amenities Available None
View Mountain(s)
Roof Type Tile,Built-Up
Accessibility Bath Grab Bars
Private Pool No
Building
Lot Description Sprinklers In Rear, Sprinklers In Front, Corner Lot, Desert Back, Desert Front, Grass Front, Grass Back, Auto Timer H2O Front, Auto Timer H2O Back
Story 1
Builder Name Unknown
Sewer Public Sewer
Water City Water
Architectural Style Spanish
Structure Type Circular Drive,Covered Patio(s),Misting System,Patio,Private Yard,Storage
New Construction No
Schools
Elementary Schools Hidden Hills Elementary School
Middle Schools Shea Middle School
High Schools Shadow Mountain High School
School District Paradise Valley Unified District
Others
HOA Fee Include No Fees
Senior Community No
Tax ID 214-17-209
Ownership Fee Simple
Acceptable Financing Cash, Conventional, FHA, VA Loan
Horse Property N
Listing Terms Cash, Conventional, FHA, VA Loan
Financing Conventional
Read Less
Want to know what your home might be worth? Contact us for a FREE valuation!

Our team is ready to help you sell your home for the highest possible price ASAP

Copyright 2025 Arizona Regional Multiple Listing Service, Inc. All rights reserved.
Bought with OMNI Homes International





