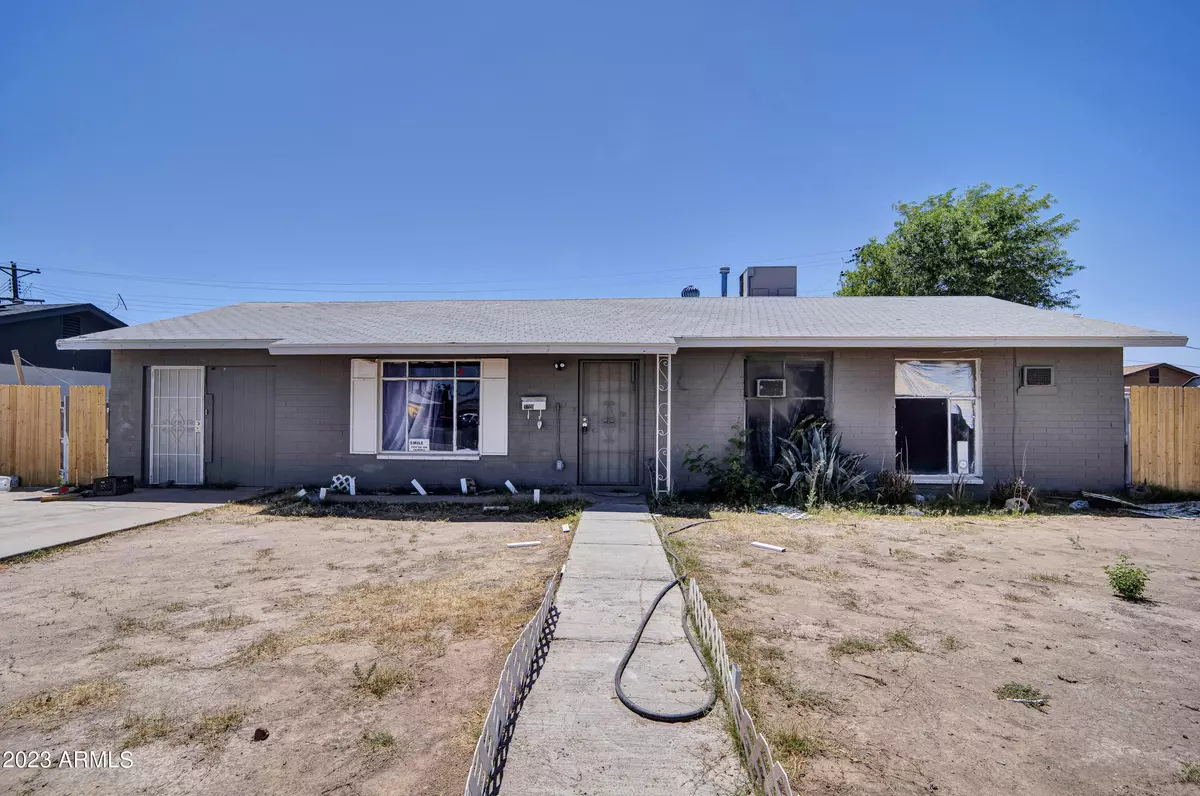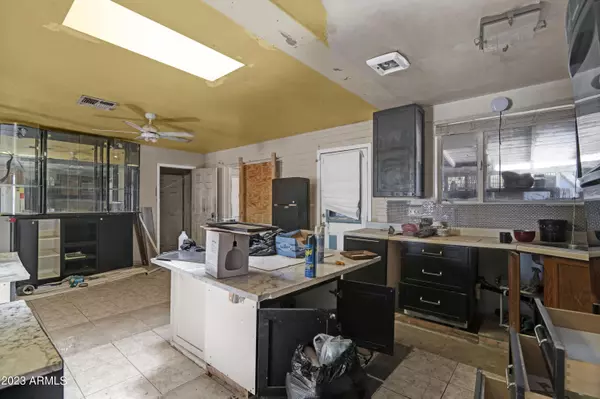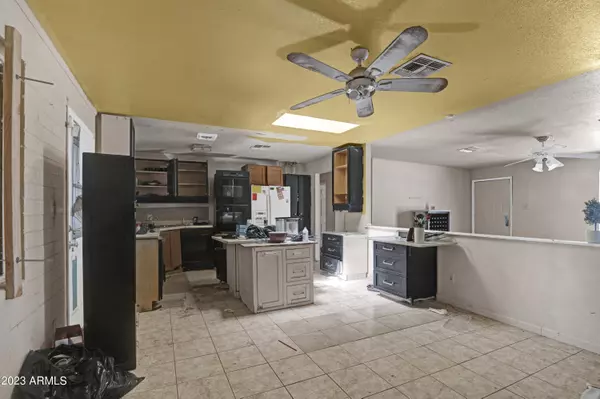$240,000
$238,000
0.8%For more information regarding the value of a property, please contact us for a free consultation.
3226 N 43RD Avenue Phoenix, AZ 85031
4 Beds
3 Baths
1,809 SqFt
Key Details
Sold Price $240,000
Property Type Single Family Home
Sub Type Single Family - Detached
Listing Status Sold
Purchase Type For Sale
Square Footage 1,809 sqft
Price per Sqft $132
Subdivision Maryvale Terrace 17 Lots 5380-5385, 5483
MLS Listing ID 6567766
Sold Date 07/19/23
Style Ranch
Bedrooms 4
HOA Y/N No
Originating Board Arizona Regional Multiple Listing Service (ARMLS)
Year Built 1958
Annual Tax Amount $63
Tax Year 2022
Lot Size 7,000 Sqft
Acres 0.16
Property Description
Prime Phoenix Location! Single story home on a spacious lot with a great layout! This home features 4 bedrooms, ceiling fans in main rooms, skylight in the kitchen with large kitchen island. This space is ready for you to create that HGTV magic on it! WELCOME HOME!
Location
State AZ
County Maricopa
Community Maryvale Terrace 17 Lots 5380-5385, 5483
Direction Thomas and 43rd Ave Directions: North on 43rd ave from Thomas to Earll. West on Earll to 43rd drive (1 block). North on 43rd drive house on left
Rooms
Master Bedroom Downstairs
Den/Bedroom Plus 4
Separate Den/Office N
Interior
Interior Features Master Downstairs, Eat-in Kitchen, Kitchen Island, Full Bth Master Bdrm
Heating See Remarks
Cooling Refrigeration
Flooring Other, Tile
Fireplaces Number No Fireplace
Fireplaces Type None
Fireplace No
SPA None
Laundry None
Exterior
Carport Spaces 2
Fence Wood
Pool None
Utilities Available APS
Amenities Available None
Roof Type Composition
Private Pool No
Building
Lot Description Desert Front, Natural Desert Back
Story 1
Builder Name NA
Sewer Public Sewer
Water City Water
Architectural Style Ranch
New Construction No
Schools
Elementary Schools Justine Spitalny School
Middle Schools Justine Spitalny School
High Schools Lela Alston Elementary
School District Phoenix Union High School District
Others
HOA Fee Include No Fees
Senior Community No
Tax ID 107-44-110
Ownership Fee Simple
Acceptable Financing New Financing Cash
Horse Property N
Listing Terms New Financing Cash
Financing Cash
Special Listing Condition Lender Owned/REO
Read Less
Want to know what your home might be worth? Contact us for a FREE valuation!

Our team is ready to help you sell your home for the highest possible price ASAP

Copyright 2025 Arizona Regional Multiple Listing Service, Inc. All rights reserved.
Bought with A.Z. & Associates





