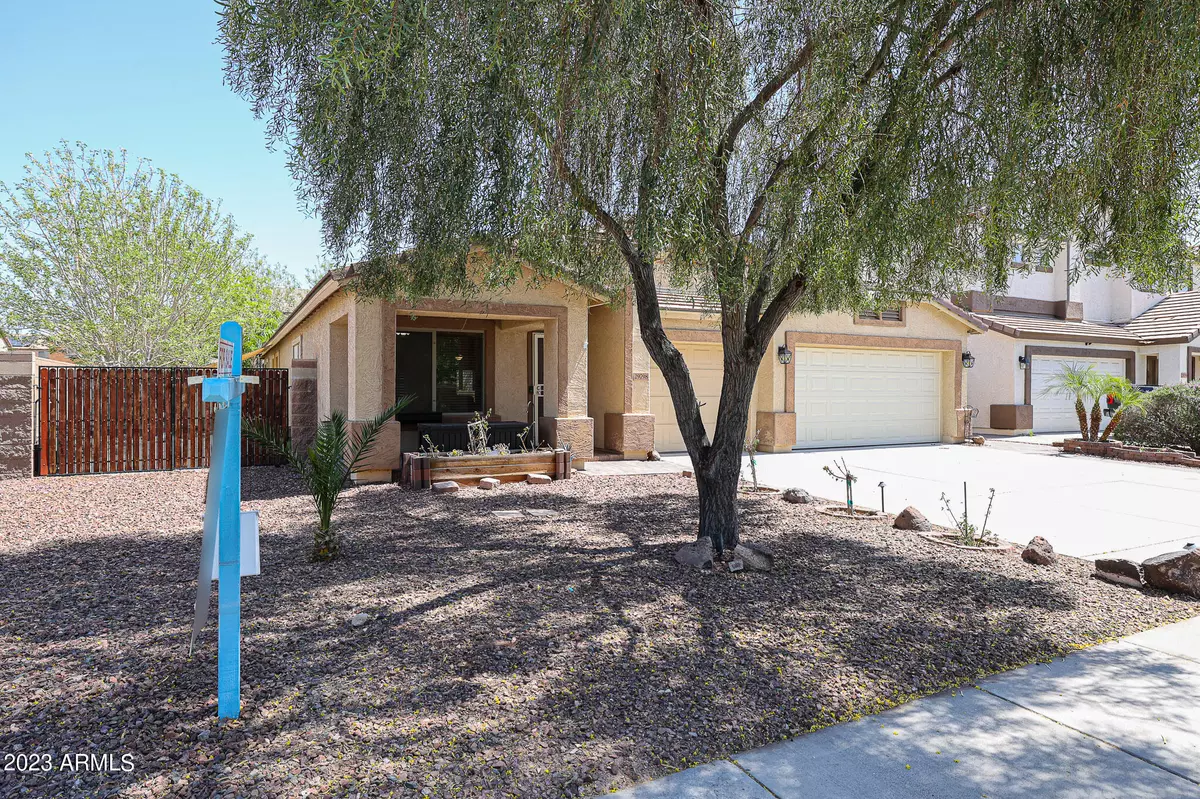$385,000
$385,000
For more information regarding the value of a property, please contact us for a free consultation.
29798 W INDIANOLA Avenue Buckeye, AZ 85396
4 Beds
2 Baths
2,186 SqFt
Key Details
Sold Price $385,000
Property Type Single Family Home
Sub Type Single Family - Detached
Listing Status Sold
Purchase Type For Sale
Square Footage 2,186 sqft
Price per Sqft $176
Subdivision Tartesso Unit 1 Amd
MLS Listing ID 6552196
Sold Date 08/11/23
Style Ranch
Bedrooms 4
HOA Fees $87/mo
HOA Y/N Yes
Originating Board Arizona Regional Multiple Listing Service (ARMLS)
Year Built 2006
Annual Tax Amount $1,711
Tax Year 2022
Lot Size 7,622 Sqft
Acres 0.18
Property Description
This Tartesso home is situated on a corner lot across from a pocket park with green belt and down the street from one of the community schools. It boasts a gorgeous backyard, with plenty of shade provided by a covered patio, pergola and gazebo that can be completed into an outdoor kitchen. The backyard also offers a cement pad perfect for a fire-pit to relax around on chilly winter nights. The home includes two large family rooms giving plenty of space for comfort. The open kitchen with center bar/island looks into the family room and gives lots of space to prepare your favorite meals. You'll love the split master bedroom with its huge walk-in closet and spacious bath where you will find a double vanity and oversized tub. Fans in every room keep the air moving during the warm summer months. The Ac unit is only 3 yrs old and there's sun screened window coverings keeping the home nice and cool. The 3 car garage gives loads of space to park your vehicles out of the hot sun and the 3rd garage has been converted into an air conditioned workshop with work bench. Hurry and come see your new home today!!
Location
State AZ
County Maricopa
Community Tartesso Unit 1 Amd
Direction I-10 W to Sun Valley; north on Sun Valley; west on Tartesso Pkwy; take first exit out of round about onto Indianola Ave; follow to house.
Rooms
Other Rooms Great Room, Family Room
Master Bedroom Split
Den/Bedroom Plus 4
Separate Den/Office N
Interior
Interior Features Eat-in Kitchen, 9+ Flat Ceilings, Vaulted Ceiling(s), Kitchen Island, Pantry, Double Vanity, Full Bth Master Bdrm, Separate Shwr & Tub, High Speed Internet, Laminate Counters
Heating Natural Gas, Ceiling
Cooling Refrigeration, Programmable Thmstat, Ceiling Fan(s)
Flooring Carpet, Laminate, Tile
Fireplaces Number No Fireplace
Fireplaces Type None
Fireplace No
Window Features Double Pane Windows
SPA None
Exterior
Exterior Feature Covered Patio(s), Gazebo/Ramada, Patio, Storage, Built-in Barbecue
Parking Features Dir Entry frm Garage, Electric Door Opener, RV Gate, Temp Controlled
Garage Spaces 3.0
Garage Description 3.0
Fence Block
Pool None
Community Features Tennis Court(s), Playground, Biking/Walking Path
Utilities Available APS, SW Gas
Amenities Available Management, Rental OK (See Rmks)
Roof Type Tile
Private Pool No
Building
Lot Description Sprinklers In Rear, Sprinklers In Front, Corner Lot, Desert Back, Desert Front, Gravel/Stone Front, Gravel/Stone Back, Synthetic Grass Back, Auto Timer H2O Front, Auto Timer H2O Back
Story 1
Builder Name Home Life Communities
Sewer Sewer in & Cnctd, Public Sewer
Water City Water
Architectural Style Ranch
Structure Type Covered Patio(s),Gazebo/Ramada,Patio,Storage,Built-in Barbecue
New Construction No
Schools
Elementary Schools Tartesso Elementary School
Middle Schools Ruth Fisher Middle School
High Schools Tonopah Valley High School
School District Saddle Mountain Unified School District
Others
HOA Name Tartesso Comm Assoc
HOA Fee Include Maintenance Grounds
Senior Community No
Tax ID 504-07-456
Ownership Fee Simple
Acceptable Financing Conventional, 1031 Exchange, FHA, VA Loan
Horse Property N
Listing Terms Conventional, 1031 Exchange, FHA, VA Loan
Financing VA
Read Less
Want to know what your home might be worth? Contact us for a FREE valuation!

Our team is ready to help you sell your home for the highest possible price ASAP

Copyright 2025 Arizona Regional Multiple Listing Service, Inc. All rights reserved.
Bought with Limitless Real Estate





