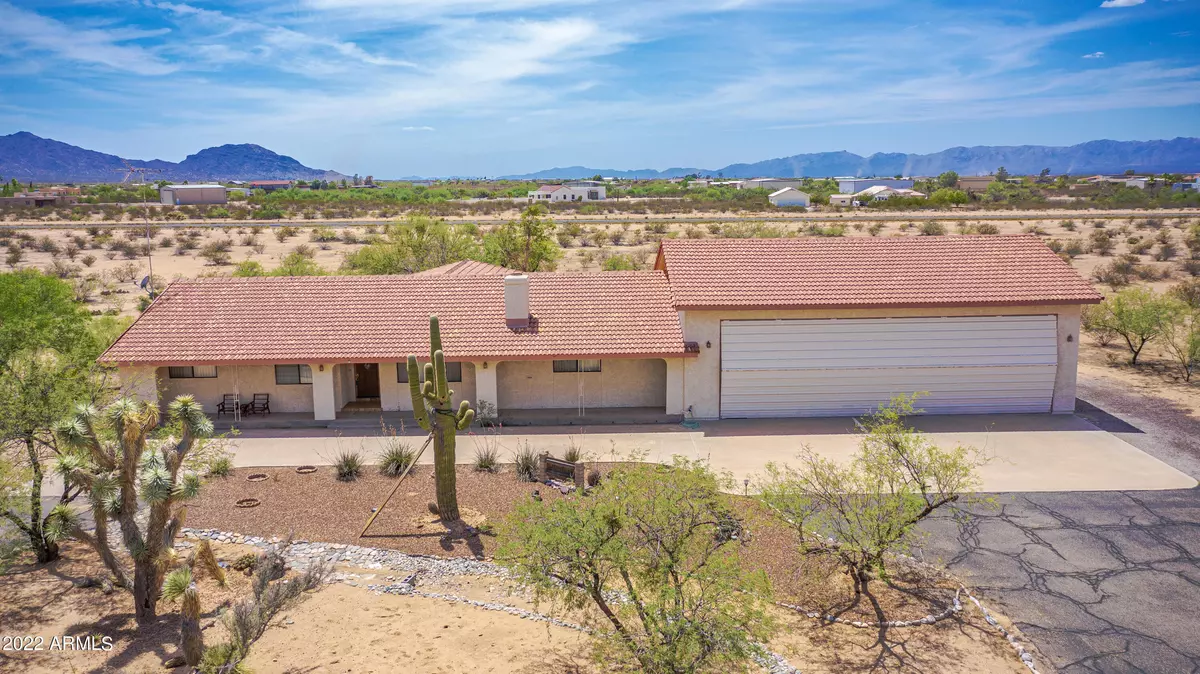$500,000
$575,000
13.0%For more information regarding the value of a property, please contact us for a free consultation.
48014 N 510TH Avenue Aguila, AZ 85320
3 Beds
2 Baths
2,030 SqFt
Key Details
Sold Price $500,000
Property Type Single Family Home
Sub Type Single Family - Detached
Listing Status Sold
Purchase Type For Sale
Square Footage 2,030 sqft
Price per Sqft $246
Subdivision Eagle Roost Airpark
MLS Listing ID 6559077
Sold Date 08/18/23
Style Ranch
Bedrooms 3
HOA Fees $83/ann
HOA Y/N Yes
Originating Board Arizona Regional Multiple Listing Service (ARMLS)
Year Built 1985
Annual Tax Amount $1,952
Tax Year 2021
Lot Size 5.000 Acres
Acres 5.0
Property Description
BEAUTIFUL custom built home in Eagle Roost Airpark. Taxi your plane from your home to the 3900' x 40' lighted paved runway. Over sized garage/hanger 32' x 40' with 11 ft high hanger door. Air conditioned shop/hobby room. Utility wash basin in both garage and laundry. Mountain Rock wood burning fireplace with custom wood hearth. Enjoy the AMAZING sunsets overlooking the private runway from the stunning high beam covered patio. Plenty of room to build another hanger or shop if desired. 5 acres with INCREDIBLE mountain views in this wonderful pilots dream community. Club house and community with all kinds of fun monthly activities just waiting for you !!!
Location
State AZ
County Maricopa
Community Eagle Roost Airpark
Direction Hwy 60 West thru town of Aguila. South on Eagle Eye Rd. Come thru gate on 515th Ave. Left on Iver, cross over runway at stop sign. Rt on Black Eagle Rd, Rt on W Williams, Rt on N 510th Ave.
Rooms
Other Rooms Separate Workshop, Great Room, Family Room
Master Bedroom Split
Den/Bedroom Plus 3
Separate Den/Office N
Interior
Interior Features Breakfast Bar, Kitchen Island, 3/4 Bath Master Bdrm, Double Vanity, High Speed Internet
Heating Electric
Cooling Refrigeration, Programmable Thmstat, Ceiling Fan(s)
Flooring Carpet, Tile
Fireplaces Type 1 Fireplace
Fireplace Yes
SPA None
Exterior
Exterior Feature Circular Drive, Covered Patio(s), Patio, Private Yard
Parking Features Attch'd Gar Cabinets, Extnded Lngth Garage, Hangar, Over Height Garage, Separate Strge Area
Garage Spaces 4.0
Garage Description 4.0
Fence None
Pool None
Community Features Gated Community, Runway Access, Clubhouse
Utilities Available APS
Amenities Available None
View Mountain(s)
Roof Type Tile,Concrete
Private Pool No
Building
Lot Description Sprinklers In Rear, Sprinklers In Front, Desert Back, Desert Front, Auto Timer H2O Front, Auto Timer H2O Back
Story 1
Builder Name Gaylord Barker
Sewer Septic in & Cnctd, Septic Tank
Water Pvt Water Company
Architectural Style Ranch
Structure Type Circular Drive,Covered Patio(s),Patio,Private Yard
New Construction No
Schools
Elementary Schools Aguila Elementary School
Middle Schools Vulture Peak Middle School
High Schools Wickenburg High School
School District Wickenburg Unified District
Others
HOA Name Eagle Roost Mgmt,Inc
HOA Fee Include Street Maint
Senior Community No
Tax ID 506-06-043-U
Ownership Fee Simple
Acceptable Financing Cash, Conventional, 1031 Exchange, FHA, VA Loan
Horse Property Y
Listing Terms Cash, Conventional, 1031 Exchange, FHA, VA Loan
Financing FHA
Read Less
Want to know what your home might be worth? Contact us for a FREE valuation!

Our team is ready to help you sell your home for the highest possible price ASAP

Copyright 2025 Arizona Regional Multiple Listing Service, Inc. All rights reserved.
Bought with RE/MAX Fine Properties





