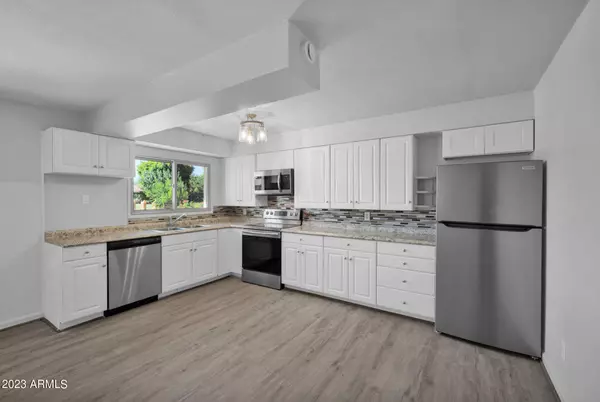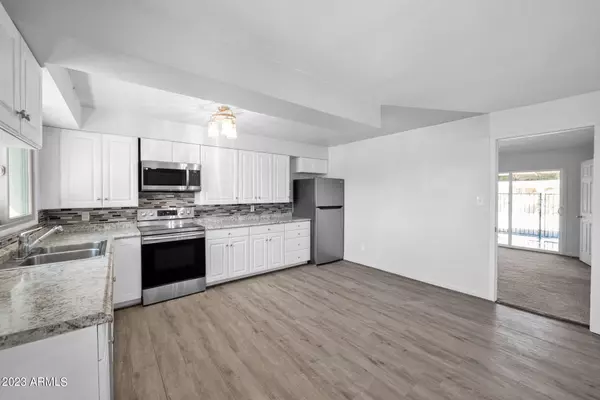$409,000
$405,000
1.0%For more information regarding the value of a property, please contact us for a free consultation.
6024 W ELM Street Phoenix, AZ 85033
4 Beds
1.75 Baths
1,764 SqFt
Key Details
Sold Price $409,000
Property Type Single Family Home
Sub Type Single Family - Detached
Listing Status Sold
Purchase Type For Sale
Square Footage 1,764 sqft
Price per Sqft $231
Subdivision Maryvale Terrace No. 25 Amd Replat A
MLS Listing ID 6574571
Sold Date 08/23/23
Bedrooms 4
HOA Y/N No
Originating Board Arizona Regional Multiple Listing Service (ARMLS)
Year Built 1968
Annual Tax Amount $1,348
Tax Year 2022
Lot Size 0.282 Acres
Acres 0.28
Property Description
Welcome to this beautifully updated single-story home on a HUGE corner lot featuring 4 bed+bonus room, 2ba and a host of desirable amenities including dual pane windows and new paint and carpet t/o the the home. The property boasts a newly resurfaced pool with brand new equipment, a 2-car garage, and a roof and HVAC system that are approximately 6 years old. Step inside to discover a spacious and inviting interior with a modern kitchen, comfortable bedrooms, and updated bathrooms. Outside, the newly resurfaced pool beckons for relaxation and enjoyment. With the convenience of an oversized 2-car garage and the peace of mind provided by a relatively new roof and HVAC system, this home is ready to provide comfort and convenience for years to come. Don't miss the chance to make it your own.
Location
State AZ
County Maricopa
Community Maryvale Terrace No. 25 Amd Replat A
Direction South to Elm, West to Elm, left to home on the right side.
Rooms
Den/Bedroom Plus 5
Separate Den/Office Y
Interior
Interior Features 3/4 Bath Master Bdrm, High Speed Internet
Heating Electric
Cooling Refrigeration, Ceiling Fan(s)
Flooring Carpet, Vinyl, Tile
Fireplaces Number No Fireplace
Fireplaces Type None
Fireplace No
Window Features Double Pane Windows
SPA None
Laundry Wshr/Dry HookUp Only
Exterior
Exterior Feature Covered Patio(s)
Parking Features Separate Strge Area, Side Vehicle Entry
Garage Spaces 2.0
Garage Description 2.0
Fence Block
Pool Fenced, Private
Utilities Available SRP, Oth Elec (See Rmrks), SW Gas
Amenities Available None
Roof Type Composition
Private Pool Yes
Building
Lot Description Sprinklers In Rear, Sprinklers In Front, Alley, Corner Lot, Dirt Back, Gravel/Stone Front
Story 1
Builder Name John F Long
Sewer Sewer in & Cnctd, Public Sewer
Water City Water
Structure Type Covered Patio(s)
New Construction No
Schools
Elementary Schools Holiday Park School
Middle Schools Desert Sands Middle School
High Schools Trevor Browne High School
School District Phoenix Union High School District
Others
HOA Fee Include No Fees
Senior Community No
Tax ID 144-72-241
Ownership Fee Simple
Acceptable Financing Cash, Conventional, FHA
Horse Property N
Listing Terms Cash, Conventional, FHA
Financing FHA
Read Less
Want to know what your home might be worth? Contact us for a FREE valuation!

Our team is ready to help you sell your home for the highest possible price ASAP

Copyright 2025 Arizona Regional Multiple Listing Service, Inc. All rights reserved.
Bought with Superlative Realty





