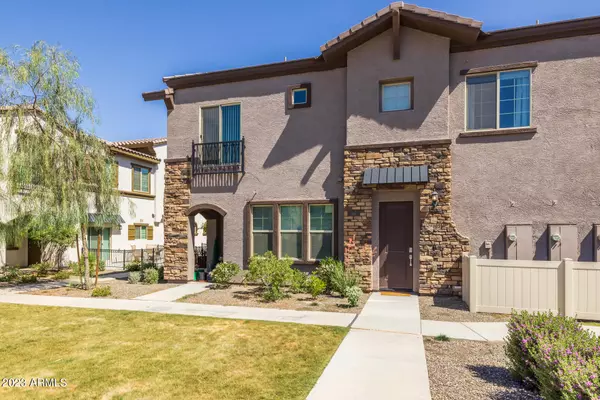$394,990
$394,990
For more information regarding the value of a property, please contact us for a free consultation.
2732 S CATHERINE Drive #103 Gilbert, AZ 85295
2 Beds
2 Baths
1,096 SqFt
Key Details
Sold Price $394,990
Property Type Townhouse
Sub Type Townhouse
Listing Status Sold
Purchase Type For Sale
Square Footage 1,096 sqft
Price per Sqft $360
Subdivision Val Vista Classic Parcel 2 Condominium Blocks 2-10
MLS Listing ID 6552904
Sold Date 08/31/23
Bedrooms 2
HOA Fees $210/mo
HOA Y/N Yes
Originating Board Arizona Regional Multiple Listing Service (ARMLS)
Year Built 2019
Annual Tax Amount $1,196
Tax Year 2022
Lot Size 977 Sqft
Acres 0.02
Property Description
Charming 2bedroom/2 bathroom + 2 Car-garage Townhome in Val Vista classic Community! Located on one of the few lots with a greenbelt out front and only one row from the Waterfront! This home has an open concept with a private balcony, spacious great room, and a modern kitchen. The beautiful kitchen features white cabinets with stylish hardware, Quartz countertops, recessed can lighting, stunning pendant lights over the breakfast bar, and stainless-steel appliances. This neutral-tone home is turnkey and move-in ready! The primary suite is spacious and has an ensuite bathroom divided by a custom barn door! The private ensuite features a huge subway tile shower and a vanity with quartz countertops. The second bedroom is large, with plenty of natural light. Val Vista Classic is an amenity rich community offering 3 pools, playgrounds scattered throughout the community, and walking paths that follow along lakes and green belts. Located in PRIME Gilbert location, only minutes from shopping and convenient freeway access. Do not miss out on this gorgeous home in an amazing location!
Location
State AZ
County Maricopa
Community Val Vista Classic Parcel 2 Condominium Blocks 2-10
Direction Head N on S Val Vista Dr, turn right on Boston St Turn right on San Tan Village Pkwy Turn right on E Parkview Dr turn Left on Maple Dr Turn Right on Bridgeport pkwy, Turn left on Catherine Dr.
Rooms
Other Rooms Great Room
Master Bedroom Upstairs
Den/Bedroom Plus 2
Separate Den/Office N
Interior
Interior Features Upstairs, Eat-in Kitchen, Breakfast Bar, Pantry, 3/4 Bath Master Bdrm, High Speed Internet
Heating Electric
Cooling Refrigeration
Flooring Carpet, Tile
Fireplaces Number No Fireplace
Fireplaces Type None
Fireplace No
SPA None
Laundry WshrDry HookUp Only
Exterior
Exterior Feature Balcony
Parking Features Dir Entry frm Garage, Electric Door Opener
Garage Spaces 2.0
Garage Description 2.0
Fence Block
Pool None
Community Features Gated Community, Community Spa Htd, Community Spa, Community Pool Htd, Community Pool, Near Bus Stop, Lake Subdivision, Playground, Biking/Walking Path, Clubhouse
Utilities Available SRP
Amenities Available Management
Roof Type Tile
Private Pool No
Building
Lot Description Grass Front
Story 2
Builder Name LENNAR ARIZONA INC
Sewer Public Sewer
Water City Water
Structure Type Balcony
New Construction No
Schools
Elementary Schools Spectrum Elementary
Middle Schools South Valley Jr. High
High Schools Campo Verde High School
School District Gilbert Unified District
Others
HOA Name Val Vista Parcel 2
HOA Fee Include Insurance,Maintenance Grounds
Senior Community No
Tax ID 313-27-617
Ownership Fee Simple
Acceptable Financing Conventional, 1031 Exchange, FHA, VA Loan
Horse Property N
Listing Terms Conventional, 1031 Exchange, FHA, VA Loan
Financing FHA
Read Less
Want to know what your home might be worth? Contact us for a FREE valuation!

Our team is ready to help you sell your home for the highest possible price ASAP

Copyright 2024 Arizona Regional Multiple Listing Service, Inc. All rights reserved.
Bought with Keller Williams, Professional Partners






