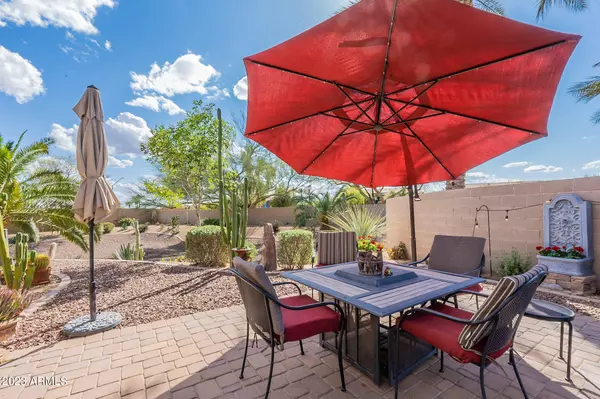$370,000
$384,900
3.9%For more information regarding the value of a property, please contact us for a free consultation.
4241 N PEBBLE CREEK Parkway #58 Goodyear, AZ 85395
2 Beds
2 Baths
1,359 SqFt
Key Details
Sold Price $370,000
Property Type Condo
Sub Type Apartment Style/Flat
Listing Status Sold
Purchase Type For Sale
Square Footage 1,359 sqft
Price per Sqft $272
Subdivision Villas At Palm Valley Condominium
MLS Listing ID 6533372
Sold Date 09/14/23
Bedrooms 2
HOA Fees $214/mo
HOA Y/N Yes
Originating Board Arizona Regional Multiple Listing Service (ARMLS)
Year Built 2007
Annual Tax Amount $1,875
Tax Year 2022
Lot Size 1,271 Sqft
Acres 0.03
Property Description
Beautiful and immaculate former model located in the desirable Villas at Palm Valley gated community. Impeccably cared for by the original owner who only lived in the home part time. Many upgraded features including plantation shutters, 19'' ceramic tile flooring, custom interior doors & kitchen cabinets, and granite counter tops. Coffered ceilings in the master suite. Split floor plan has 2nd bedroom and bath close together like a second master bedroom. This lot is the nicest in the entire community with an incredible extended paver patio area overlooking the beautiful common area, giving a feeling of spaciousness and tranquility. Overhead storage in garage. Close to community pool & heated spa. Beautifully furnished and most everything is available for purchase outside of escrow
Location
State AZ
County Maricopa
Community Villas At Palm Valley Condominium
Direction Exit 106 off AZ 303. Right onto W. Indian School, left on Pebble Creek Pkwy. Unit is on the right immediately after entrance.
Rooms
Master Bedroom Split
Den/Bedroom Plus 2
Separate Den/Office N
Interior
Interior Features 9+ Flat Ceilings, 3/4 Bath Master Bdrm, Double Vanity, High Speed Internet, Granite Counters
Heating Electric
Cooling Refrigeration, Ceiling Fan(s)
Flooring Carpet, Tile
Fireplaces Type Living Room
Fireplace Yes
Window Features Double Pane Windows
SPA None
Exterior
Exterior Feature Covered Patio(s)
Parking Features Attch'd Gar Cabinets, Dir Entry frm Garage, Electric Door Opener, Separate Strge Area
Garage Spaces 1.0
Garage Description 1.0
Fence None
Pool None
Community Features Gated Community, Community Spa Htd, Community Pool
Utilities Available APS
Amenities Available FHA Approved Prjct, Management
Roof Type Tile
Private Pool No
Building
Lot Description Corner Lot, Desert Back, Desert Front, Gravel/Stone Front, Gravel/Stone Back
Story 1
Builder Name Unknown
Sewer Sewer in & Cnctd, Private Sewer
Water Pvt Water Company
Structure Type Covered Patio(s)
New Construction No
Schools
Elementary Schools Mabel Padgett Elementary School
Middle Schools Western Sky Middle School
High Schools Millennium High School
School District Agua Fria Union High School District
Others
HOA Name Villas at Palm Valle
HOA Fee Include Roof Repair,Insurance,Maintenance Grounds,Front Yard Maint,Roof Replacement
Senior Community No
Tax ID 501-62-959
Ownership Condominium
Acceptable Financing Cash, Conventional, FHA, VA Loan
Horse Property N
Listing Terms Cash, Conventional, FHA, VA Loan
Financing Cash
Read Less
Want to know what your home might be worth? Contact us for a FREE valuation!

Our team is ready to help you sell your home for the highest possible price ASAP

Copyright 2024 Arizona Regional Multiple Listing Service, Inc. All rights reserved.
Bought with American Allstar Realty






