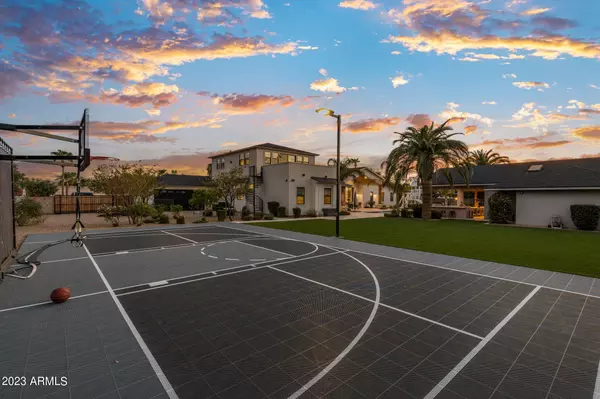$4,125,000
$4,300,000
4.1%For more information regarding the value of a property, please contact us for a free consultation.
7260 E CAMINO SANTO -- Scottsdale, AZ 85260
7 Beds
7 Baths
5,801 SqFt
Key Details
Sold Price $4,125,000
Property Type Single Family Home
Sub Type Single Family - Detached
Listing Status Sold
Purchase Type For Sale
Square Footage 5,801 sqft
Price per Sqft $711
Subdivision Sweetwater Street East
MLS Listing ID 6597923
Sold Date 10/10/23
Style Other (See Remarks)
Bedrooms 7
HOA Y/N No
Originating Board Arizona Regional Multiple Listing Service (ARMLS)
Year Built 2018
Annual Tax Amount $9,103
Tax Year 2022
Lot Size 0.805 Acres
Acres 0.81
Property Description
Experience ultimate luxury in the heart of Scottsdale. This modern farmhouse seamlessly blends contemporary elegance with warm wood & natural elements like hickory wood floors & artistic touches throughout. The great room flows into the gourmet kitchen with infinity doors opening to the backyard. Across the patio and pool, a guest house awaits, boasting a full kitchen, two bedrooms, full bath, & laundry room. The wall of windows opens up to a ramada with a fireplace and outdoor kitchen, creating the perfect space to relax or entertain. The resort-style backyard also features turf & a new pickleball sport court. The lush landscape adds to the picturesque charm of the setting. The luxurious primary suite is complete with his and hers closets and the master bath is a sanctuary of relaxation. A separate wing of the house offers a versatile teen or flex room, surrounded by three designed bedrooms. Discover more surprises including a spacious bonus room with a full bath and a walkout view deck, a four-car garage with a convenient drive-through bay, an RV gate & an office. In this modern farmhouse masterpiece, every corner unveils a new layer of perfection, inviting you to bask in its splendor and create a lifetime of cherished moments.
Location
State AZ
County Maricopa
Community Sweetwater Street East
Direction East on Sweetwater to 74th St, north to Camino Santo, west to home.
Rooms
Other Rooms Guest Qtrs-Sep Entrn, Great Room, BonusGame Room
Guest Accommodations 1215.0
Master Bedroom Split
Den/Bedroom Plus 9
Separate Den/Office Y
Interior
Interior Features Master Downstairs, Eat-in Kitchen, Breakfast Bar, Drink Wtr Filter Sys, Fire Sprinklers, Soft Water Loop, Vaulted Ceiling(s), Wet Bar, Kitchen Island, Pantry, Double Vanity, Full Bth Master Bdrm, Separate Shwr & Tub, High Speed Internet, Smart Home
Heating Electric, See Remarks
Cooling Refrigeration, Programmable Thmstat, Ceiling Fan(s)
Flooring Carpet, Stone, Tile, Wood, Other
Fireplaces Type 2 Fireplace, Exterior Fireplace, Gas
Fireplace Yes
Window Features Skylight(s),ENERGY STAR Qualified Windows,Double Pane Windows,Low Emissivity Windows,Tinted Windows
SPA Above Ground
Exterior
Exterior Feature Balcony, Covered Patio(s), Playground, Gazebo/Ramada, Patio, Private Yard, Sport Court(s), Built-in Barbecue, Separate Guest House
Garage Dir Entry frm Garage, Electric Door Opener, Extnded Lngth Garage, Over Height Garage, Rear Vehicle Entry, RV Gate, RV Access/Parking
Garage Spaces 4.0
Garage Description 4.0
Fence Block
Pool Private
Utilities Available Propane
Amenities Available None
Waterfront No
Roof Type Composition,Metal
Private Pool Yes
Building
Lot Description Sprinklers In Rear, Sprinklers In Front, Grass Front, Grass Back, Synthetic Grass Back, Auto Timer H2O Front, Auto Timer H2O Back
Story 2
Builder Name PBW Design
Sewer Public Sewer
Water City Water
Architectural Style Other (See Remarks)
Structure Type Balcony,Covered Patio(s),Playground,Gazebo/Ramada,Patio,Private Yard,Sport Court(s),Built-in Barbecue, Separate Guest House
New Construction Yes
Schools
Elementary Schools Sonoran Sky Elementary School - Scottsdale
Middle Schools Desert Shadows Middle School - Scottsdale
High Schools Horizon High School
School District Paradise Valley Unified District
Others
HOA Fee Include No Fees
Senior Community No
Tax ID 175-04-014
Ownership Fee Simple
Acceptable Financing Cash, Conventional
Horse Property N
Listing Terms Cash, Conventional
Financing Other
Read Less
Want to know what your home might be worth? Contact us for a FREE valuation!

Our team is ready to help you sell your home for the highest possible price ASAP

Copyright 2024 Arizona Regional Multiple Listing Service, Inc. All rights reserved.
Bought with Vacay AZ






