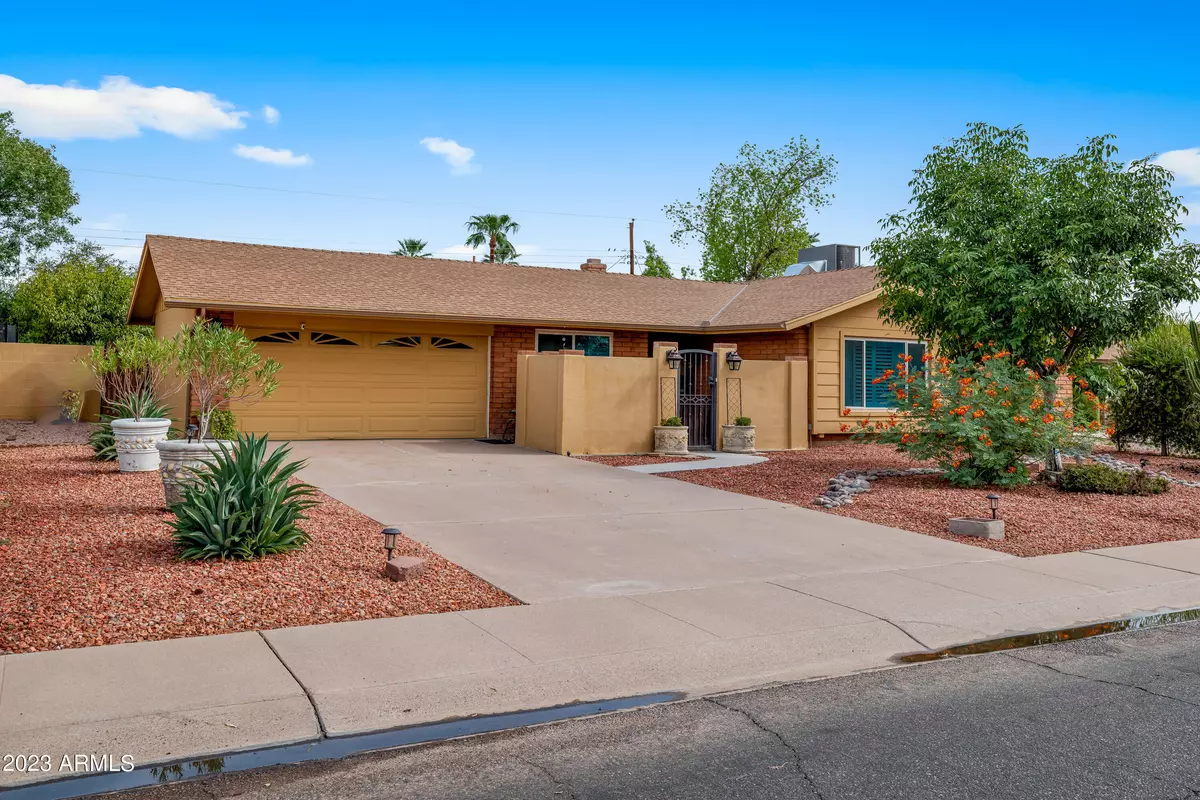$504,900
$504,900
For more information regarding the value of a property, please contact us for a free consultation.
3136 W BELMONT Avenue Phoenix, AZ 85051
3 Beds
2 Baths
1,875 SqFt
Key Details
Sold Price $504,900
Property Type Single Family Home
Sub Type Single Family - Detached
Listing Status Sold
Purchase Type For Sale
Square Footage 1,875 sqft
Price per Sqft $269
Subdivision Sands West Unit 3
MLS Listing ID 6603574
Sold Date 10/12/23
Style Ranch
Bedrooms 3
HOA Y/N No
Originating Board Arizona Regional Multiple Listing Service (ARMLS)
Year Built 1965
Annual Tax Amount $1,078
Tax Year 2022
Lot Size 8,407 Sqft
Acres 0.19
Property Description
Nestled in Central Phoenix, this extensively renovated 3-bed, 2-bath home seamlessly blends modern upgrades with charming original details. The heart of the home, a chef's kitchen with an expansive granite-topped island sets the stage for entertaining. The primary suite offers spa-like amenities with a luxurious glass tile waterfall shower, dual vanities, and a spacious walk-in closet equipped with custom cabinetry. Energy efficiency is ensured with new low-E windows and extensive attic insulation. Outdoors, the backyard oasis beckons with mature fruit trees, an inviting gazebo, and a relaxing jacuzzi tub. The front patio, adorned with an elegant gate, adds a layer of security. Minutes from dining and shopping, this move-in ready home offers a resort-style living in the heart of the city.
Location
State AZ
County Maricopa
Community Sands West Unit 3
Direction South on N 31st Ave to Belmont - West to property
Rooms
Other Rooms Great Room
Master Bedroom Split
Den/Bedroom Plus 3
Separate Den/Office N
Interior
Interior Features Eat-in Kitchen, Kitchen Island, Double Vanity, Full Bth Master Bdrm, Separate Shwr & Tub, High Speed Internet, Granite Counters
Heating Electric
Cooling Refrigeration
Flooring Other
Fireplaces Type 1 Fireplace
Fireplace Yes
Window Features Low-E
SPA Above Ground,Heated,Private
Laundry WshrDry HookUp Only
Exterior
Exterior Feature Gazebo/Ramada, Patio, Screened in Patio(s), Storage
Parking Features Electric Door Opener
Garage Spaces 2.0
Garage Description 2.0
Fence Block
Pool None
Community Features Near Bus Stop
Utilities Available SRP
Amenities Available Other
Roof Type Composition
Private Pool No
Building
Lot Description Sprinklers In Rear, Sprinklers In Front, Gravel/Stone Front, Grass Back
Story 1
Builder Name Unknown
Sewer Public Sewer
Water City Water
Architectural Style Ranch
Structure Type Gazebo/Ramada,Patio,Screened in Patio(s),Storage
New Construction No
Schools
Elementary Schools Washington Elementary School - Phoenix
Middle Schools Palo Verde Middle School
High Schools Cortez High School
School District Glendale Union High School District
Others
HOA Fee Include No Fees
Senior Community No
Tax ID 151-31-099
Ownership Fee Simple
Acceptable Financing Conventional, FHA, VA Loan
Horse Property N
Listing Terms Conventional, FHA, VA Loan
Financing Conventional
Read Less
Want to know what your home might be worth? Contact us for a FREE valuation!

Our team is ready to help you sell your home for the highest possible price ASAP

Copyright 2025 Arizona Regional Multiple Listing Service, Inc. All rights reserved.
Bought with eXp Realty





