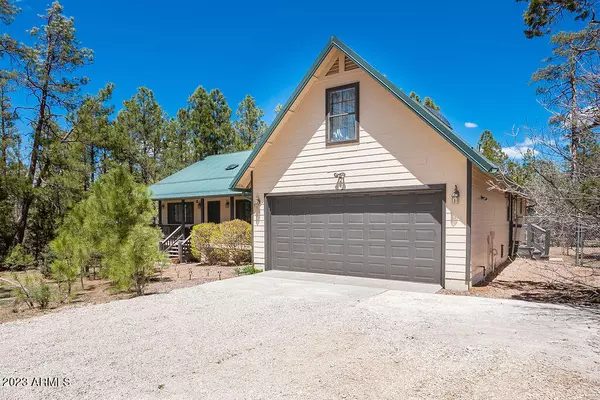$710,000
$750,000
5.3%For more information regarding the value of a property, please contact us for a free consultation.
257 Long Lane Lakeside, AZ 85929
4 Beds
3.5 Baths
2,406 SqFt
Key Details
Sold Price $710,000
Property Type Single Family Home
Sub Type Single Family - Detached
Listing Status Sold
Purchase Type For Sale
Square Footage 2,406 sqft
Price per Sqft $295
Subdivision Blue Ridge Estates
MLS Listing ID 6559246
Sold Date 10/25/23
Style Other (See Remarks)
Bedrooms 4
HOA Y/N No
Originating Board Arizona Regional Multiple Listing Service (ARMLS)
Year Built 2002
Annual Tax Amount $2,843
Tax Year 2022
Lot Size 3.750 Acres
Acres 3.75
Property Description
Do you want land and horse property in the tall pines of Lakeside? Unheard of right? 7 minutes to Pinetop Safeway, 5 minute walk to Scotts Reservoir. This property is a one of a kind find. This custom home has plenty of space for guests and family with 4 bedrooms 3.5 bathrooms. The living room has a cozy fireplace with an office/sitting room adjacent to the main living space. A beautiful game room overlooking the tall pines off the back of the house is an added bonus. There are 3 downstairs bathrooms, one which has direct access to the back yard, perfect for washing the dogs before they enter the house. The primary bedroom is split from the other two downstairs bedrooms. Upstairs is a gorgeous loft bedroom with attached half bath. The kitchen has brand new granite countertops installed during the recent kitchen remodel. Furnishings included (with the exception of the bed in the blue room). The exterior has a fresh coat of paint and a large irrigated lawn area. This location is minutes from fishing, hiking trails, horseback riding, championship golf courses and 40 minutes from Sunrise Ski resort.
Location
State AZ
County Navajo
Community Blue Ridge Estates
Direction Hwy 260 turn onto Moonridge, Rt on Billy Creek, Lt on Meadow, Rt on Pine Shadow to Springer Mountain, veer Lt on Stardust, RT on BlueGrass Ranch. Continue down the dirt road .5 mi to Long Ln on Rt.
Rooms
Other Rooms Loft, Great Room, BonusGame Room, Arizona RoomLanai
Master Bedroom Split
Den/Bedroom Plus 7
Separate Den/Office Y
Interior
Interior Features Master Downstairs, Eat-in Kitchen, Breakfast Bar, Central Vacuum, Furnished(See Rmrks), Vaulted Ceiling(s), Kitchen Island, Double Vanity, Full Bth Master Bdrm, Separate Shwr & Tub, Tub with Jets, Granite Counters
Heating Floor Furnace, Wall Furnace, Propane
Cooling Ceiling Fan(s)
Flooring Laminate
Fireplaces Type 1 Fireplace, Living Room
Fireplace Yes
Window Features Double Pane Windows
SPA None
Exterior
Exterior Feature Storage
Garage Spaces 2.0
Garage Description 2.0
Fence Chain Link, Partial, Wood
Pool None
Landscape Description Irrigation Front
Utilities Available Oth Gas (See Rmrks), Oth Elec (See Rmrks)
Amenities Available None
Roof Type Composition
Private Pool No
Building
Lot Description Dirt Back, Gravel/Stone Front, Gravel/Stone Back, Grass Front, Irrigation Front
Story 1
Builder Name unknown
Sewer Septic Tank
Water City Water, Shared Well
Architectural Style Other (See Remarks)
Structure Type Storage
New Construction No
Schools
Elementary Schools Out Of Maricopa Cnty
Middle Schools Out Of Maricopa Cnty
High Schools Out Of Maricopa Cnty
School District Out Of Area
Others
HOA Fee Include No Fees
Senior Community No
Tax ID 212-26-175-C
Ownership Fee Simple
Acceptable Financing Cash, Conventional, FHA, USDA Loan, VA Loan
Horse Property Y
Horse Feature Barn, Corral(s)
Listing Terms Cash, Conventional, FHA, USDA Loan, VA Loan
Financing Conventional
Read Less
Want to know what your home might be worth? Contact us for a FREE valuation!

Our team is ready to help you sell your home for the highest possible price ASAP

Copyright 2025 Arizona Regional Multiple Listing Service, Inc. All rights reserved.
Bought with RETSY





