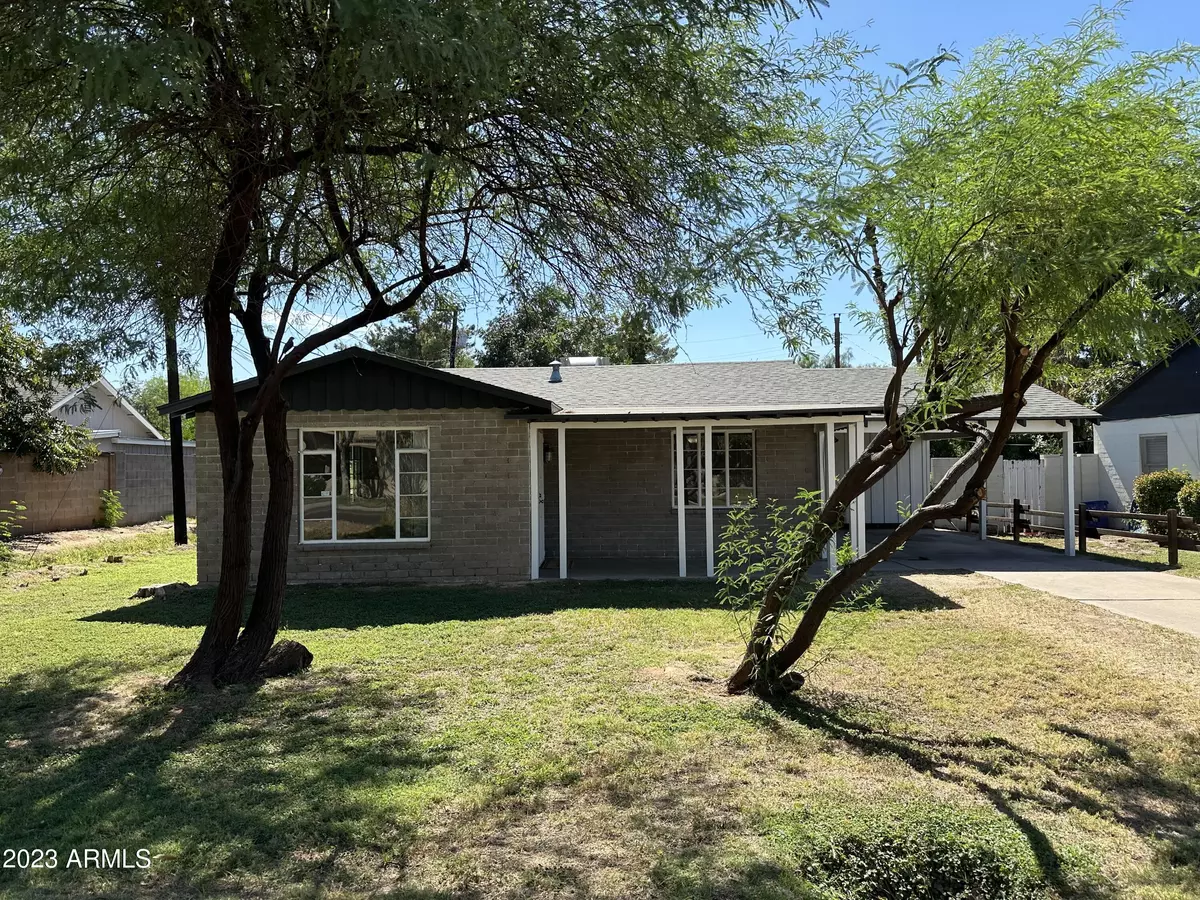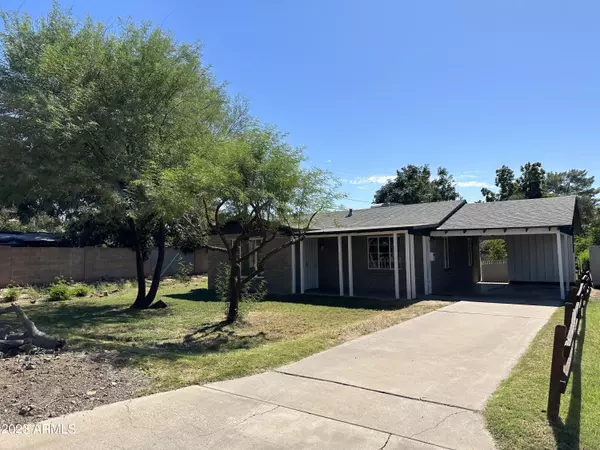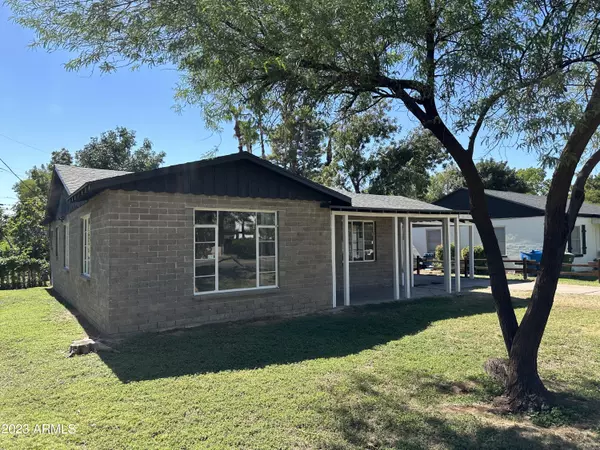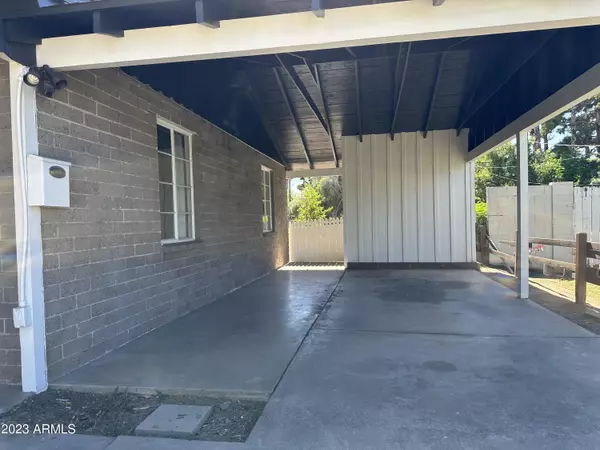$399,000
$399,000
For more information regarding the value of a property, please contact us for a free consultation.
1321 E HIGHLAND Avenue Phoenix, AZ 85014
2 Beds
1 Bath
959 SqFt
Key Details
Sold Price $399,000
Property Type Single Family Home
Sub Type Single Family - Detached
Listing Status Sold
Purchase Type For Sale
Square Footage 959 sqft
Price per Sqft $416
Subdivision Patricia Jane Place
MLS Listing ID 6614051
Sold Date 11/30/23
Style Ranch
Bedrooms 2
HOA Y/N No
Originating Board Arizona Regional Multiple Listing Service (ARMLS)
Year Built 1948
Annual Tax Amount $1,086
Tax Year 2022
Lot Size 7,989 Sqft
Acres 0.18
Property Description
Charming home in an established and historic neighborhood of Phoenix. New paint inside and out. Kitchen features newer white appliances, stainless steel sink and gooseneck faucet, white cabinets, upgraded countertops, and a window overlooking backyard. Gorgeous remodeled bathroom with white subway tile tub surround. Two good sized bedrooms. Laundry room with washer & dryer included. Huge backyard, great for outdoor entertaining. Lush green landscaping with lots of trees (pistachio, olive, citrus, fig, mesquite) for shade!
Location
State AZ
County Maricopa
Community Patricia Jane Place
Direction Home is located between 12th St and 16th St on the south side of Highland Ave.
Rooms
Other Rooms Great Room
Den/Bedroom Plus 2
Separate Den/Office N
Interior
Interior Features No Interior Steps, High Speed Internet
Heating Electric
Cooling Refrigeration, Ceiling Fan(s)
Flooring Vinyl, Concrete
Fireplaces Number No Fireplace
Fireplaces Type None
Fireplace No
SPA None
Exterior
Exterior Feature Storage
Parking Features Separate Strge Area
Carport Spaces 1
Fence Chain Link, Wood
Pool None
Landscape Description Flood Irrigation
Community Features Near Light Rail Stop, Near Bus Stop
Utilities Available APS, SW Gas
Amenities Available None
Roof Type Composition
Private Pool No
Building
Lot Description Grass Front, Grass Back, Flood Irrigation
Story 1
Builder Name Unknown
Sewer Public Sewer
Water City Water
Architectural Style Ranch
Structure Type Storage
New Construction No
Schools
Elementary Schools Madison Camelview Elementary
Middle Schools Madison Park School
High Schools Camelback High School
School District Phoenix Union High School District
Others
HOA Fee Include No Fees
Senior Community No
Tax ID 155-09-114
Ownership Fee Simple
Acceptable Financing Cash, Conventional, FHA, VA Loan
Horse Property N
Listing Terms Cash, Conventional, FHA, VA Loan
Financing FHA
Special Listing Condition Owner/Agent
Read Less
Want to know what your home might be worth? Contact us for a FREE valuation!

Our team is ready to help you sell your home for the highest possible price ASAP

Copyright 2025 Arizona Regional Multiple Listing Service, Inc. All rights reserved.
Bought with My Home Group Real Estate





