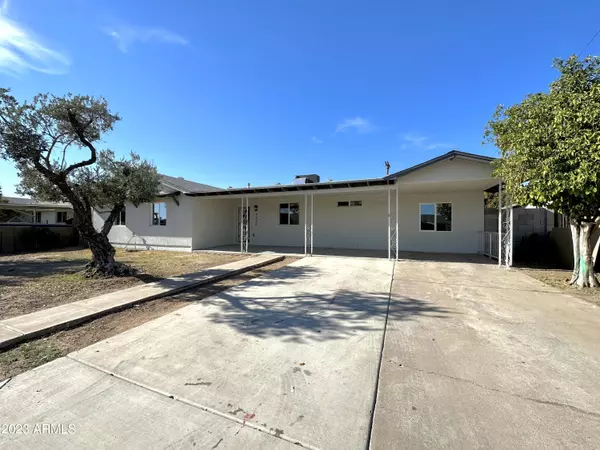$420,000
$419,999
For more information regarding the value of a property, please contact us for a free consultation.
5730 W ROSEWOOD Lane Phoenix, AZ 85031
5 Beds
3 Baths
2,056 SqFt
Key Details
Sold Price $420,000
Property Type Single Family Home
Sub Type Single Family - Detached
Listing Status Sold
Purchase Type For Sale
Square Footage 2,056 sqft
Price per Sqft $204
Subdivision Maryvale Terrace 14A
MLS Listing ID 6627076
Sold Date 12/13/23
Bedrooms 5
HOA Y/N No
Originating Board Arizona Regional Multiple Listing Service (ARMLS)
Year Built 1957
Annual Tax Amount $1,089
Tax Year 2023
Lot Size 7,427 Sqft
Acres 0.17
Property Description
Beautifully remodeled 5 Bedroom home with TWO MASTER BEDROOMS and RV Gate! This stunning home is a rare gem that has it all - new flooring, fresh paint & stylish accents throughout, new AC unit, new windows & doors, new electrical & new plumbing, the list goes on! Step into a tastefully remodeled interior with a thoughtfully designed open floor plan, showcasing a bright & airy living space. The heart of the home is the chef's dream kitchen, equipped with stainless steel appliances, sleek quartz countertops, ample cabinet space & a large island. Two master suites, perfect for multi-generational living or accommodating guests. Spacious bedrooms equipped with ceiling fans. Through the French doors, embrace the great-sized backyard with a covered patio & RV gate with added slab cement. Front & Backyard landscaping is a blank canvas to add your own touch. Primary master bedroom suite is away from the other bedrooms for added privacy & features double sinks, large walk in closet, private toilet room & walk in shower. Second Master Bedroom has its own bathroom with sleek finishes. Inside Laundry room & new water heater. Roof is less than 6 years old. Located near schools, restaurants & shopping. Minutes away from Westgate Entertainment Center & Downtown Phoenix.
Location
State AZ
County Maricopa
Community Maryvale Terrace 14A
Direction South on 59th Ave, East on Campbell Ave, North on Rosewood Ln to Property.
Rooms
Master Bedroom Split
Den/Bedroom Plus 5
Separate Den/Office N
Interior
Interior Features Eat-in Kitchen, Breakfast Bar, 3/4 Bath Master Bdrm, Double Vanity, Granite Counters
Heating Electric
Cooling Refrigeration, Ceiling Fan(s)
Flooring Laminate
Fireplaces Number No Fireplace
Fireplaces Type None
Fireplace No
Window Features Double Pane Windows
SPA None
Laundry Inside
Exterior
Parking Features RV Gate, RV Access/Parking
Fence Block
Pool None
Utilities Available SRP
Amenities Available None
Roof Type Composition
Private Pool No
Building
Lot Description Dirt Front, Dirt Back
Story 1
Builder Name John F Long
Sewer Public Sewer
Water City Water
New Construction No
Schools
Elementary Schools John F. Long
Middle Schools Marc T. Atkinson Middle School
High Schools Maryvale High School
School District Phoenix Union High School District
Others
HOA Fee Include No Fees
Senior Community No
Tax ID 144-49-155
Ownership Fee Simple
Acceptable Financing Cash, Conventional, FHA, VA Loan
Horse Property N
Listing Terms Cash, Conventional, FHA, VA Loan
Financing Other
Read Less
Want to know what your home might be worth? Contact us for a FREE valuation!

Our team is ready to help you sell your home for the highest possible price ASAP

Copyright 2025 Arizona Regional Multiple Listing Service, Inc. All rights reserved.
Bought with Homebright





