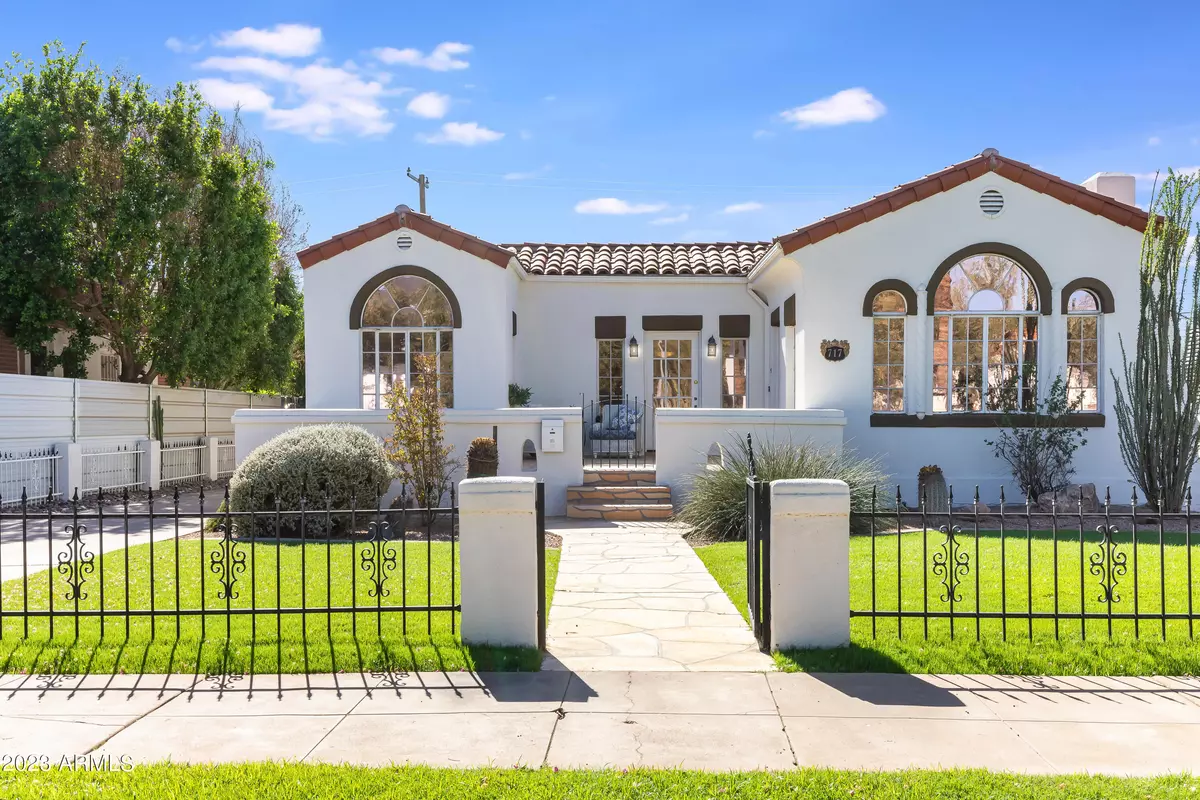$1,000,000
$1,045,000
4.3%For more information regarding the value of a property, please contact us for a free consultation.
717 W Willetta Street Phoenix, AZ 85007
3 Beds
3.5 Baths
2,821 SqFt
Key Details
Sold Price $1,000,000
Property Type Single Family Home
Sub Type Single Family - Detached
Listing Status Sold
Purchase Type For Sale
Square Footage 2,821 sqft
Price per Sqft $354
Subdivision Story Addition Plat B
MLS Listing ID 6625572
Sold Date 12/27/23
Style Other (See Remarks)
Bedrooms 3
HOA Y/N No
Originating Board Arizona Regional Multiple Listing Service (ARMLS)
Year Built 1938
Annual Tax Amount $4,187
Tax Year 2023
Lot Size 8,934 Sqft
Acres 0.21
Property Description
This home has it all!The 1938 Mediterranean Revival architecture is exquisite, the room sizes and layout are terrific and the amenities are awesome!The main house consists of 3 large bedrooms, three baths plus a 700+ sq foot basement with both interior and exterior stair access PLUS a 1 bed/1 bath guest house with it's own kitchen and patio PLUS a lush yard and a beautiful beamed patio overlooking the large heated salt water pool and spa!All on the PREMIER block of one of the best historic districts. Extra special features include beautiful wood floors, original built-ins and niches t/o, storage galore, large wonderful windows, walk-in pantry, a breakfast room, soaring ceilings and a primary bedroom suite that has a sitting room and spa bath to rival any resort. Truly, a must see!
Location
State AZ
County Maricopa
Community Story Addition Plat B
Direction South on 7th Ave (2 blocks) to Willetta Street, then west to property located on the PREMIER block of the F.Q. Story Historic District
Rooms
Other Rooms Guest Qtrs-Sep Entrn
Basement Finished, Partial
Guest Accommodations 491.0
Den/Bedroom Plus 4
Separate Den/Office Y
Interior
Interior Features Eat-in Kitchen, 9+ Flat Ceilings, Vaulted Ceiling(s), Pantry, 2 Master Baths, Double Vanity, Full Bth Master Bdrm, Separate Shwr & Tub, High Speed Internet
Heating Electric
Cooling Refrigeration
Flooring Tile, Wood, Concrete
Fireplaces Number 1 Fireplace
Fireplaces Type 1 Fireplace, Living Room, Gas
Fireplace Yes
SPA Heated,Private
Exterior
Exterior Feature Covered Patio(s), Patio, Separate Guest House
Parking Features Gated
Fence Block, Wrought Iron
Pool Fenced, Heated, Lap, Private
Community Features Historic District
Amenities Available None
View City Lights, Mountain(s)
Roof Type Tile
Private Pool Yes
Building
Lot Description Sprinklers In Rear, Sprinklers In Front, Alley, Grass Front, Grass Back, Auto Timer H2O Front, Auto Timer H2O Back
Story 1
Builder Name Flickenger & Thomas
Sewer Public Sewer
Water City Water
Architectural Style Other (See Remarks)
Structure Type Covered Patio(s),Patio, Separate Guest House
New Construction No
Schools
Elementary Schools Kenilworth Elementary School
Middle Schools Kenilworth Elementary School
High Schools Central High School
School District Phoenix Union High School District
Others
HOA Fee Include No Fees
Senior Community No
Tax ID 111-21-028
Ownership Fee Simple
Acceptable Financing Conventional
Horse Property N
Listing Terms Conventional
Financing Conventional
Read Less
Want to know what your home might be worth? Contact us for a FREE valuation!

Our team is ready to help you sell your home for the highest possible price ASAP

Copyright 2024 Arizona Regional Multiple Listing Service, Inc. All rights reserved.
Bought with Brokers Hub Realty, LLC






