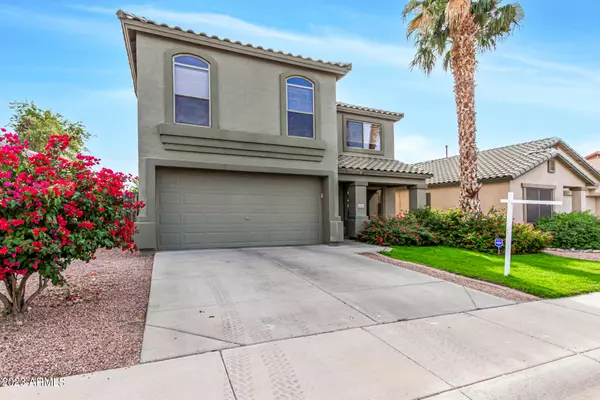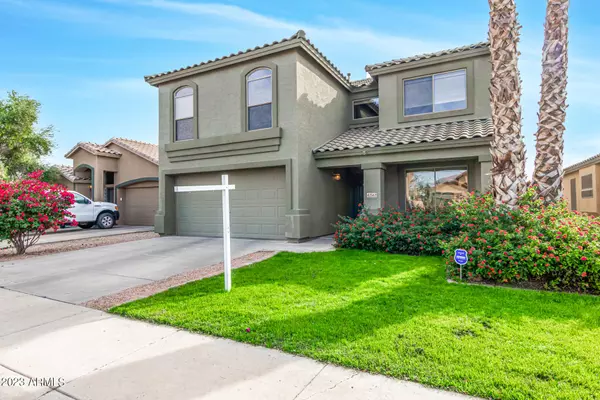$400,000
$400,000
For more information regarding the value of a property, please contact us for a free consultation.
42563 W ANNE Lane Maricopa, AZ 85138
4 Beds
2.5 Baths
2,277 SqFt
Key Details
Sold Price $400,000
Property Type Single Family Home
Sub Type Single Family - Detached
Listing Status Sold
Purchase Type For Sale
Square Footage 2,277 sqft
Price per Sqft $175
Subdivision Phase Ii Parcel 7 At Rancho El Dorado
MLS Listing ID 6631353
Sold Date 01/17/24
Style Contemporary
Bedrooms 4
HOA Fees $50/qua
HOA Y/N Yes
Originating Board Arizona Regional Multiple Listing Service (ARMLS)
Year Built 2004
Annual Tax Amount $1,957
Tax Year 2023
Lot Size 4,951 Sqft
Acres 0.11
Property Description
Welcome to this stunning two-story, 4-bedroom, 2.5-bathroom home that offers a perfect blend of modern elegance and comfortable living. Situated in a peaceful neighborhood, this residence is sure to impress with its spacious open floor plan and an array of desirable features.
As you approach the property, you'll be greeted by a well-maintained grass front yard that adds charm to the curb appeal. Step inside, and you'll immediately notice the beautiful plank flooring that flows throughout the main living areas, creating a warm and inviting atmosphere. The heart of this home is the expansive open floor plan that seamlessly connects the living, dining, and kitchen areas. The generously sized living room is bathed in natural light, creating a welcoming space for relaxation and entertainment. The adjacent dining area is perfect for hosting family gatherings and dinner parties, while the modern kitchen is a chef's dream. Boasting stainless steel appliances, including a range, refrigerator, dishwasher, and microwave, this kitchen is as functional as it is stylish. The ample counter space and cabinetry provide plenty of storage and workspace, making meal preparation a breeze.
Upstairs, you'll find four spacious bedrooms, each offering its own unique charm. The master suite is a true retreat, featuring an ensuite bathroom with a luxurious soaking tub, separate shower, and dual vanities. The remaining bedrooms share a well-appointed full bathroom, ensuring everyone has their own space to unwind.
But the real gem of this property is the backyard oasis. Step outside to discover a sparkling blue pool, perfect for cooling off on hot summer days or simply lounging in the sun. The expansive patio area is ideal for al fresco dining and barbecues, making it the perfect spot for outdoor entertaining. With lush landscaping and privacy fencing, this backyard is your own private paradise.
Additional features of this home include a laundry room, a two-car garage, and ample storage space throughout. With its ideal location, spacious layout, and modern amenities, this property is a true gem and awaits its lucky new owners. Don't miss the opportunity to make this house your home!
Location
State AZ
County Pinal
Community Phase Ii Parcel 7 At Rancho El Dorado
Rooms
Other Rooms Loft, Family Room
Master Bedroom Split
Den/Bedroom Plus 5
Separate Den/Office N
Interior
Interior Features Upstairs, Eat-in Kitchen, 9+ Flat Ceilings, Drink Wtr Filter Sys, Soft Water Loop, Pantry, Full Bth Master Bdrm, High Speed Internet
Heating Natural Gas
Cooling Refrigeration, Ceiling Fan(s)
Flooring Carpet, Linoleum, Concrete
Fireplaces Type 1 Fireplace, Family Room, Gas
Fireplace Yes
Window Features Double Pane Windows
SPA None
Laundry Wshr/Dry HookUp Only
Exterior
Exterior Feature Covered Patio(s), Patio
Parking Features Electric Door Opener
Garage Spaces 2.0
Garage Description 2.0
Fence Block
Pool Heated, Private
Community Features Near Bus Stop, Golf, Playground, Biking/Walking Path
Utilities Available City Electric, SW Gas
Amenities Available Management, Rental OK (See Rmks)
Roof Type Tile
Private Pool Yes
Building
Lot Description Sprinklers In Rear, Sprinklers In Front, Grass Front, Grass Back
Story 2
Builder Name UNK
Sewer Public Sewer
Water Pvt Water Company
Architectural Style Contemporary
Structure Type Covered Patio(s),Patio
New Construction No
Schools
Elementary Schools Santa Rosa Elementary School
Middle Schools Desert Wind Middle School
High Schools Maricopa Elementary School
School District Maricopa Unified School District
Others
HOA Name Rancho El Dorado
HOA Fee Include Cable TV,Maintenance Grounds,Street Maint
Senior Community No
Tax ID 512-02-172
Ownership Fee Simple
Acceptable Financing Cash, Conventional, FHA, USDA Loan, VA Loan
Horse Property N
Listing Terms Cash, Conventional, FHA, USDA Loan, VA Loan
Financing FHA
Read Less
Want to know what your home might be worth? Contact us for a FREE valuation!

Our team is ready to help you sell your home for the highest possible price ASAP

Copyright 2025 Arizona Regional Multiple Listing Service, Inc. All rights reserved.
Bought with Realty ONE Group





