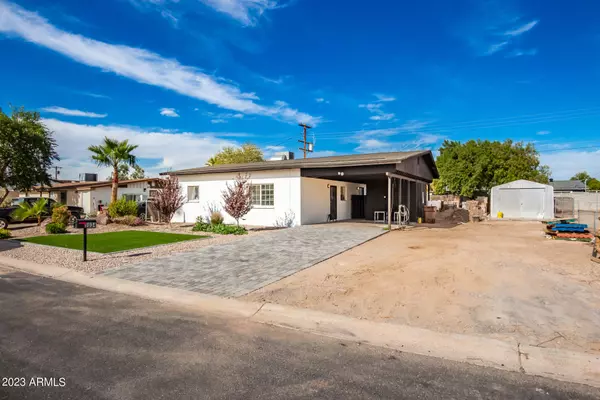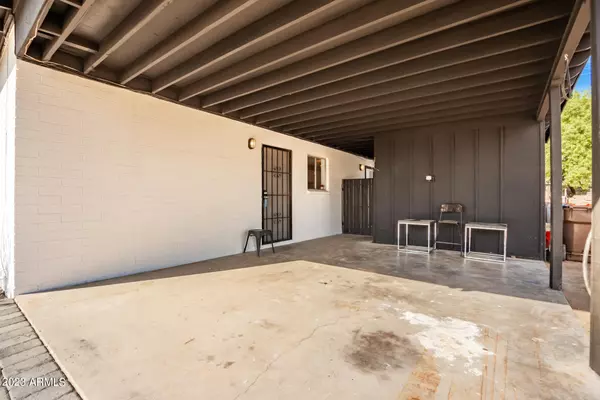$360,000
$355,000
1.4%For more information regarding the value of a property, please contact us for a free consultation.
9034 E VINE Avenue Mesa, AZ 85208
3 Beds
2 Baths
1,250 SqFt
Key Details
Sold Price $360,000
Property Type Single Family Home
Sub Type Single Family - Detached
Listing Status Sold
Purchase Type For Sale
Square Footage 1,250 sqft
Price per Sqft $288
Subdivision Apache Trails
MLS Listing ID 6638663
Sold Date 04/29/24
Style Ranch
Bedrooms 3
HOA Y/N No
Originating Board Arizona Regional Multiple Listing Service (ARMLS)
Year Built 1960
Annual Tax Amount $663
Tax Year 2023
Lot Size 7,871 Sqft
Acres 0.18
Property Description
Prepare to fall in love with this charming single-story home in Mesa! The façade greets you with carport parking, a neatly laid paver driveway, and low-maintenance artificial turf. Inside, you'll find an upgraded interior showcasing a blend of tile & carpet flooring and fresh paint. The modern living/dining room is designed for entertaining! The upscale kitchen displays white cabinetry with crown moulding, stainless steel appliances, and sleek quartz counters. Retreat to the large main bedroom, featuring a private bathroom with a convenient shower & tub combination. The spacious backyard provides a built-in BBQ, fire pit, putting green, and a paver seating area ideal for outdoor enjoyment. This haven is ready to welcome you!
Location
State AZ
County Maricopa
Community Apache Trails
Direction Head East on E Broadway Rd to S Ellsworth Rd. Right onto S Ellsworth Rd. Right onto E Vine Ave. Home will be on the right.
Rooms
Den/Bedroom Plus 3
Separate Den/Office N
Interior
Interior Features No Interior Steps, Full Bth Master Bdrm, High Speed Internet
Heating Electric
Cooling Refrigeration, Ceiling Fan(s)
Flooring Carpet, Tile
Fireplaces Number No Fireplace
Fireplaces Type Fire Pit, None
Fireplace No
Window Features Double Pane Windows
SPA None
Laundry WshrDry HookUp Only
Exterior
Exterior Feature Patio, Storage, Built-in Barbecue
Parking Features Separate Strge Area
Fence Block, Chain Link
Pool None
Utilities Available SRP, SW Gas
Amenities Available None
Roof Type Composition
Private Pool No
Building
Lot Description Gravel/Stone Front, Synthetic Grass Frnt, Synthetic Grass Back
Story 1
Builder Name Fulton Homes
Sewer Public Sewer
Water City Water
Architectural Style Ranch
Structure Type Patio,Storage,Built-in Barbecue
New Construction No
Schools
Elementary Schools Franklin West Elementary
Middle Schools Smith Junior High School
High Schools Skyline High School
School District Mesa Unified District
Others
HOA Fee Include No Fees
Senior Community No
Tax ID 218-45-093
Ownership Fee Simple
Acceptable Financing Conventional, FHA, VA Loan
Horse Property N
Listing Terms Conventional, FHA, VA Loan
Financing FHA
Read Less
Want to know what your home might be worth? Contact us for a FREE valuation!

Our team is ready to help you sell your home for the highest possible price ASAP

Copyright 2024 Arizona Regional Multiple Listing Service, Inc. All rights reserved.
Bought with A.Z. & Associates






