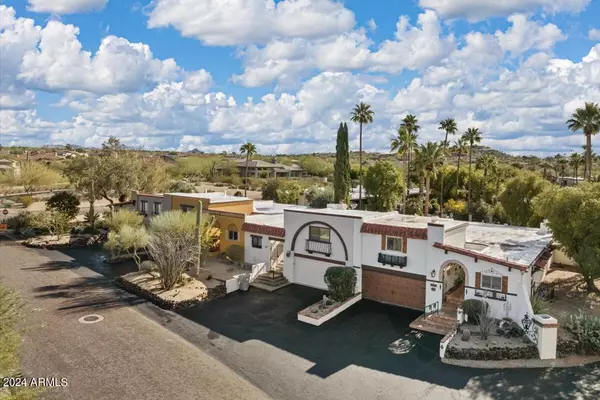$520,000
$529,000
1.7%For more information regarding the value of a property, please contact us for a free consultation.
7525 E Happy Hollow Drive Carefree, AZ 85377
2 Beds
2 Baths
1,731 SqFt
Key Details
Sold Price $520,000
Property Type Townhouse
Sub Type Townhouse
Listing Status Sold
Purchase Type For Sale
Square Footage 1,731 sqft
Price per Sqft $300
Subdivision Carefree Casas
MLS Listing ID 6650026
Sold Date 02/29/24
Style Spanish
Bedrooms 2
HOA Fees $220/mo
HOA Y/N Yes
Originating Board Arizona Regional Multiple Listing Service (ARMLS)
Year Built 1972
Annual Tax Amount $996
Tax Year 2023
Lot Size 2,810 Sqft
Acres 0.06
Property Description
Welcome home to this classically quintessential Carefree townhouse with authentic Spanish styling. The split-level design offers mountain views and a spacious private master bedroom upstairs with a wood burning fireplace. Downstairs you'll find the primary master bedroom with convenient access to the laundry area. Entry to a large covered patio can be gained both from the living room and the ground-level bedroom, and a charming walkway leads to the gated community pool and beautiful garden area. Mature landscaping abounds and offers birds a sanctuary and people a sense of privacy and serenity. Added features include three Mediterranean fireplaces and an attached 2-car garage. The home is within walking distance to the center of Carefree, featuring restaurants, shops and core services.
Location
State AZ
County Maricopa
Community Carefree Casas
Direction Head east on Cave Creek Rd. and take the third left north onto Tranquil Trl.; after a block take the first left west onto Happy Hollow Dr.; home is the fourth one on your left (end unit).
Rooms
Other Rooms Great Room
Master Bedroom Split
Den/Bedroom Plus 2
Separate Den/Office N
Interior
Interior Features Master Downstairs, Upstairs, Eat-in Kitchen, Pantry, 2 Master Baths, 3/4 Bath Master Bdrm, High Speed Internet, Granite Counters
Heating Natural Gas
Cooling Refrigeration, Programmable Thmstat, Ceiling Fan(s)
Flooring Laminate, Stone, Tile
Fireplaces Type 3+ Fireplace, Exterior Fireplace, Living Room, Master Bedroom, Gas
Fireplace Yes
Window Features Vinyl Frame,Skylight(s),ENERGY STAR Qualified Windows,Triple Pane Windows
SPA None
Laundry WshrDry HookUp Only
Exterior
Exterior Feature Covered Patio(s), Patio, Private Yard
Garage Electric Door Opener, Separate Strge Area
Garage Spaces 2.0
Garage Description 2.0
Fence Block, Wrought Iron
Pool None
Community Features Community Pool
Utilities Available APS, SW Gas
Amenities Available FHA Approved Prjct, Rental OK (See Rmks), Self Managed
Waterfront No
View Mountain(s)
Roof Type Tile,Built-Up,Foam
Private Pool No
Building
Lot Description Desert Back, Desert Front, Gravel/Stone Front, Gravel/Stone Back
Story 2
Builder Name Rex Howard
Sewer Sewer - Available, Septic in & Cnctd, Private Sewer, Septic Tank
Water Pvt Water Company
Architectural Style Spanish
Structure Type Covered Patio(s),Patio,Private Yard
Schools
Elementary Schools Black Mountain Elementary School
Middle Schools Sonoran Trails Middle School
High Schools Cactus Shadows High School
School District Cave Creek Unified District
Others
HOA Name Carefree Casas
HOA Fee Include Insurance,Maintenance Grounds,Street Maint,Front Yard Maint
Senior Community No
Tax ID 216-83-563
Ownership Fee Simple
Acceptable Financing Cash, Conventional, FHA
Horse Property N
Listing Terms Cash, Conventional, FHA
Financing Conventional
Special Listing Condition N/A, Owner/Agent
Read Less
Want to know what your home might be worth? Contact us for a FREE valuation!

Our team is ready to help you sell your home for the highest possible price ASAP

Copyright 2024 Arizona Regional Multiple Listing Service, Inc. All rights reserved.
Bought with Jason Mitchell Real Estate






