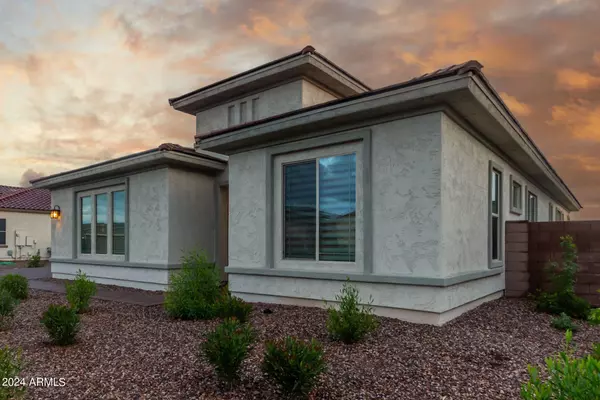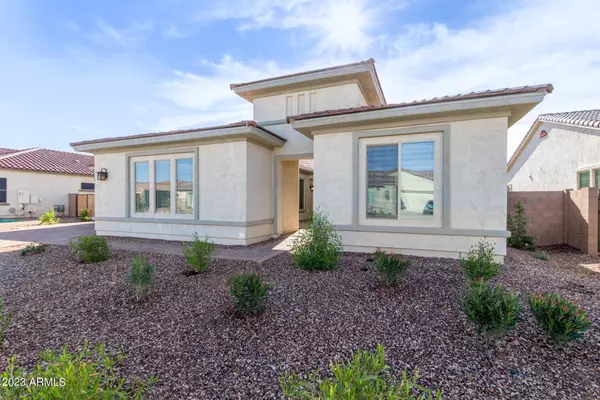$860,000
$870,000
1.1%For more information regarding the value of a property, please contact us for a free consultation.
18863 E WALNUT Drive Queen Creek, AZ 85142
4 Beds
3.5 Baths
3,004 SqFt
Key Details
Sold Price $860,000
Property Type Single Family Home
Sub Type Single Family - Detached
Listing Status Sold
Purchase Type For Sale
Square Footage 3,004 sqft
Price per Sqft $286
Subdivision Legado Parcel C
MLS Listing ID 6645320
Sold Date 03/07/24
Style Ranch
Bedrooms 4
HOA Fees $130/mo
HOA Y/N Yes
Originating Board Arizona Regional Multiple Listing Service (ARMLS)
Year Built 2023
Annual Tax Amount $2,674
Tax Year 2023
Lot Size 10,480 Sqft
Acres 0.24
Property Description
Welcome to the prestigious Legado Community, the Southeast Valley's most admired new development. This amazing community provides breathtaking mountain views, multiple parks, lakes, walking trails and direct access to the Queen Creek Trail. This highly upgraded, sophisticated home was completed less than one year ago in 2023, allowing the new owner an opportunity to make it their own. The upgrades are endless, including a chef's dream kitchen equipped with top-tier appliances that will make cooking a delight, upgraded ceiling height cabinets, full quartz backsplash and extended countertops. Additionally, all three full bathrooms are highly upgraded. The 10-foot ceilings throughout create a spacious and airy atmosphere. One of the standout features is the corner-less sliding door system, connecting the indoor and outdoor living spaces. This innovative split-floor plan design allows for a seamless flow and maximum space utilization. Whether you're entertaining guests or simply enjoying the indoor/outdoor living. This rare opportunity offers the perfect balance of new construction with the hard work being done, and the freedom to add your own custom elements to make this your own dream home.
Location
State AZ
County Maricopa
Community Legado Parcel C
Direction Head south on S Sossaman Rd, Right on E Twin Acres D, Continue to E Pine Valley Dr, Right on S 188th Wy, Right on E Peartree Ln, Left on S 189th St, Left on E Walnut Dr. Property will be on the left.
Rooms
Other Rooms Great Room, Family Room
Master Bedroom Split
Den/Bedroom Plus 5
Separate Den/Office Y
Interior
Interior Features Breakfast Bar, 9+ Flat Ceilings, No Interior Steps, Kitchen Island, Pantry, Double Vanity, Full Bth Master Bdrm, Separate Shwr & Tub, High Speed Internet
Heating Natural Gas
Cooling Refrigeration, Ceiling Fan(s)
Flooring Carpet, Tile
Fireplaces Number No Fireplace
Fireplaces Type None
Fireplace No
SPA None
Exterior
Exterior Feature Covered Patio(s), Patio
Garage Dir Entry frm Garage, Electric Door Opener, Side Vehicle Entry
Garage Spaces 3.0
Garage Description 3.0
Fence Block
Pool None
Community Features Lake Subdivision, Playground, Biking/Walking Path
Utilities Available SRP, SW Gas
Amenities Available Management
Waterfront No
Roof Type Tile
Private Pool No
Building
Lot Description Gravel/Stone Front, Gravel/Stone Back, Synthetic Grass Back
Story 1
Builder Name Taylor Morrison
Sewer Public Sewer
Water City Water
Architectural Style Ranch
Structure Type Covered Patio(s),Patio
Schools
Elementary Schools Cortina Elementary
Middle Schools Sossaman Middle School
High Schools Higley High School
School District Higley Unified District
Others
HOA Name Legato Comm. Assoc.
HOA Fee Include Maintenance Grounds
Senior Community No
Tax ID 314-14-714
Ownership Fee Simple
Acceptable Financing Cash, Conventional, FHA, VA Loan
Horse Property N
Listing Terms Cash, Conventional, FHA, VA Loan
Financing Conventional
Read Less
Want to know what your home might be worth? Contact us for a FREE valuation!

Our team is ready to help you sell your home for the highest possible price ASAP

Copyright 2024 Arizona Regional Multiple Listing Service, Inc. All rights reserved.
Bought with Redfin Corporation






