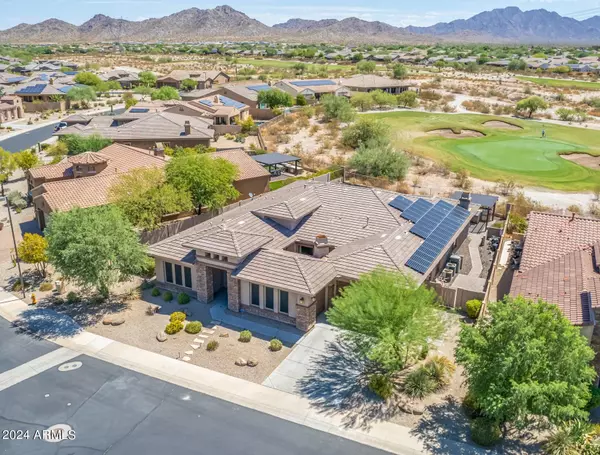$820,000
$849,000
3.4%For more information regarding the value of a property, please contact us for a free consultation.
12701 S 179TH Drive Goodyear, AZ 85338
5 Beds
3.5 Baths
4,929 SqFt
Key Details
Sold Price $820,000
Property Type Single Family Home
Sub Type Single Family - Detached
Listing Status Sold
Purchase Type For Sale
Square Footage 4,929 sqft
Price per Sqft $166
Subdivision Estrella Mountain Ranch Parcel 95A
MLS Listing ID 6631049
Sold Date 04/12/24
Style Contemporary
Bedrooms 5
HOA Fees $192/qua
HOA Y/N Yes
Originating Board Arizona Regional Multiple Listing Service (ARMLS)
Year Built 2006
Annual Tax Amount $7,304
Tax Year 2023
Lot Size 0.294 Acres
Acres 0.29
Property Description
Located on Estrella's golf course, this upgraded TW Lewis basement home offers breathtaking views & PREPAID SOLAR with a full price offer! Enjoy sophistication & ample space, in this sprawling 5,000 sq ft home. As you approach, you'll be greeted by a charming courtyard featuring a gas fireplace, setting the perfect tone for warmth & relaxation. Be amazed by the open layout that seamlessly blends aesthetics with functionality. The living area is adorned with exposed beams & 2nd fireplace. The chef kitchen is complete with granite, staggered cabinetry, & XL prep island + breakfast bar. Discover archways, new paint, new carpeting, & updated tile. Outside, you'll find outdoor BBQ & picture perfect heated pool with breathtaking views. Ask about ASSUMABLE 2.5% VA Loan option You'll surely love the primary bedroom that exudes luxury! Featuring access to the back and a spa-like ensuite that has a soaking tub, separate shower, two vanities, & a sizable walk-in closet w/built-ins. Rounding out the main level, a double-door bonus room provides flexibility, whether you envision a sophisticated study or a vibrant playroom. Venture downstairs to find a spacious BASEMENT tailored for entertainment! With its large media room accompanied by a sleek wet bar, movie nights and parties find their perfect venue. Completing this level are the two secondary bedrooms and a storage room w/built-in shelving. Finally, check out the RESORT-STYLE backyard that is nothing short of paradise! Its covered patio, pergola, built-in bar & BBQ grill, artificial turf, well-laid pavers, and sparkling heated pool will surely enjoy you year-round. But what truly sets this property apart is its breathtaking views! With a view fence at the rear, residents can revel in the serene sights of a pristine golf course set against the backdrop of majestic mountains. Truly a haven inside and out!
Location
State AZ
County Maricopa
Community Estrella Mountain Ranch Parcel 95A
Direction Head west on W Westar Dr, Turn right onto S Sidewinder Dr, Through Gate, Turn right, then right again onto W Ocotillo Ave and the home will be up the hill right in front of you.
Rooms
Other Rooms Great Room, Media Room, BonusGame Room
Basement Finished, Full
Master Bedroom Upstairs
Den/Bedroom Plus 6
Separate Den/Office N
Interior
Interior Features Upstairs, Eat-in Kitchen, Breakfast Bar, 9+ Flat Ceilings, Fire Sprinklers, Soft Water Loop, Wet Bar, Kitchen Island, Pantry, Double Vanity, Full Bth Master Bdrm, Separate Shwr & Tub, High Speed Internet, Granite Counters
Heating Natural Gas
Cooling Refrigeration, Programmable Thmstat, Ceiling Fan(s)
Flooring Carpet, Tile
Fireplaces Type 2 Fireplace, Exterior Fireplace, Living Room, Gas
Fireplace Yes
Window Features Sunscreen(s),Dual Pane,Low-E
SPA None
Laundry WshrDry HookUp Only
Exterior
Exterior Feature Covered Patio(s), Gazebo/Ramada, Patio, Private Yard, Built-in Barbecue
Parking Features Attch'd Gar Cabinets, Dir Entry frm Garage, Electric Door Opener, Extnded Lngth Garage, Separate Strge Area
Garage Spaces 3.0
Garage Description 3.0
Fence Block, Wrought Iron
Pool Variable Speed Pump, Heated, Private
Community Features Gated Community, Pickleball Court(s), Community Pool Htd, Community Pool, Lake Subdivision, Golf, Tennis Court(s), Playground, Biking/Walking Path, Clubhouse, Fitness Center
Utilities Available APS, SW Gas
Amenities Available FHA Approved Prjct, Management, VA Approved Prjct
View Mountain(s)
Roof Type Tile
Private Pool Yes
Building
Lot Description Sprinklers In Rear, Sprinklers In Front, Desert Back, Desert Front, On Golf Course, Gravel/Stone Front, Gravel/Stone Back, Synthetic Grass Back, Auto Timer H2O Front, Auto Timer H2O Back
Story 1
Builder Name TW Lewis
Sewer Public Sewer
Water City Water
Architectural Style Contemporary
Structure Type Covered Patio(s),Gazebo/Ramada,Patio,Private Yard,Built-in Barbecue
New Construction No
Schools
Elementary Schools Westar Elementary School
Middle Schools Westar Elementary School
High Schools Estrella Foothills High School
School District Buckeye Union High School District
Others
HOA Name Estrella
HOA Fee Include Maintenance Grounds
Senior Community No
Tax ID 400-80-345
Ownership Fee Simple
Acceptable Financing Conventional, 1031 Exchange, FHA, VA Loan
Horse Property N
Listing Terms Conventional, 1031 Exchange, FHA, VA Loan
Financing Conventional
Read Less
Want to know what your home might be worth? Contact us for a FREE valuation!

Our team is ready to help you sell your home for the highest possible price ASAP

Copyright 2024 Arizona Regional Multiple Listing Service, Inc. All rights reserved.
Bought with HomeSmart






