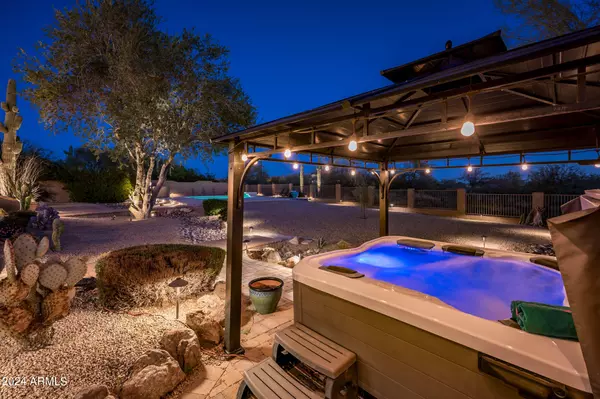$1,650,000
$1,599,000
3.2%For more information regarding the value of a property, please contact us for a free consultation.
5905 E IRONWOOD Drive Scottsdale, AZ 85266
6 Beds
3.5 Baths
4,654 SqFt
Key Details
Sold Price $1,650,000
Property Type Single Family Home
Sub Type Single Family - Detached
Listing Status Sold
Purchase Type For Sale
Square Footage 4,654 sqft
Price per Sqft $354
Subdivision Preserve
MLS Listing ID 6672048
Sold Date 04/15/24
Style Ranch
Bedrooms 6
HOA Fees $120/qua
HOA Y/N Yes
Originating Board Arizona Regional Multiple Listing Service (ARMLS)
Year Built 2000
Annual Tax Amount $3,607
Tax Year 2023
Lot Size 0.874 Acres
Acres 0.87
Property Description
Discover unparalleled luxury living in this exquisite 4,654 SF home nestled in North Scottsdale. Boasting a master suite on the first level and a thoughtfully designed split floor plan, this residence offers the perfect balance of comfort and privacy. Entertain with ease in the multiple spacious living areas featuring vast vaulted ceilings and abundant natural light. Bi-fold doors seamlessly connect the indoors with the outdoors, inviting you to explore the expansive almost 1-acre lot offering total privacy. Step into the backyard oasis complete with a refreshing swimming pool, soothing hot tub, outdoor kitchen, and a rooftop deck ideal for enjoying stunning sunsets and stargazing. Recent upgrades including a roof replacement in 2021, new gutters in 2021, fresh carpets in 2024, and updated paint in 2024 ensure modern comfort and style throughout. The chef's kitchen is a culinary haven, perfect for hosting gatherings with family and friends. Additionally, the primary bedroom features his and hers closets for added convenience. Conveniently located just 10 minutes from Desert Ridge Mall and a short 30-minute drive from Phoenix Sky Harbor Airport, this home offers both luxury and convenience. Don't miss the opportunity to make this entertainer's dream your own!
Location
State AZ
County Maricopa
Community Preserve
Direction Turn onto N 58th St. & go straight for approximately 0.8 miles. Turn left onto E Ironwood Dr. Continue on E Ironwood Dr for about 0.3 miles. The destination is on your right
Rooms
Other Rooms Loft, Media Room, Family Room
Master Bedroom Split
Den/Bedroom Plus 8
Separate Den/Office Y
Interior
Interior Features Master Downstairs, Eat-in Kitchen, Breakfast Bar, 9+ Flat Ceilings, Central Vacuum, Fire Sprinklers, Vaulted Ceiling(s), Kitchen Island, Pantry, Double Vanity, Full Bth Master Bdrm, Separate Shwr & Tub, High Speed Internet, Granite Counters
Heating Natural Gas
Cooling Refrigeration, Programmable Thmstat, Ceiling Fan(s)
Flooring Carpet, Tile
Fireplaces Type Fire Pit
Fireplace Yes
Window Features Double Pane Windows
SPA Above Ground
Exterior
Exterior Feature Balcony, Covered Patio(s), Gazebo/Ramada, Patio, Private Yard, Storage, Built-in Barbecue
Parking Features Attch'd Gar Cabinets, Dir Entry frm Garage, Electric Door Opener, Side Vehicle Entry
Garage Spaces 3.0
Garage Description 3.0
Fence Block, Wrought Iron
Pool Variable Speed Pump, Private
Community Features Gated Community
Utilities Available APS, SW Gas
Amenities Available Management
View Mountain(s)
Roof Type Tile
Accessibility Accessible Hallway(s)
Private Pool Yes
Building
Lot Description Sprinklers In Rear, Sprinklers In Front, Desert Back, Desert Front, Grass Back, Auto Timer H2O Front, Auto Timer H2O Back
Story 2
Builder Name MONTEREY HOMES
Sewer Sewer in & Cnctd, Sewer - Available, Public Sewer
Water City Water
Architectural Style Ranch
Structure Type Balcony,Covered Patio(s),Gazebo/Ramada,Patio,Private Yard,Storage,Built-in Barbecue
New Construction No
Schools
Elementary Schools Desert Sun Academy
Middle Schools Sonoran Trails Middle School
High Schools Cactus Shadows High School
School District Cave Creek Unified District
Others
HOA Name Brown Management
HOA Fee Include Other (See Remarks)
Senior Community No
Tax ID 212-11-201
Ownership Fee Simple
Acceptable Financing Conventional, 1031 Exchange, VA Loan
Horse Property N
Listing Terms Conventional, 1031 Exchange, VA Loan
Financing VA
Read Less
Want to know what your home might be worth? Contact us for a FREE valuation!

Our team is ready to help you sell your home for the highest possible price ASAP

Copyright 2024 Arizona Regional Multiple Listing Service, Inc. All rights reserved.
Bought with DeLex Realty






