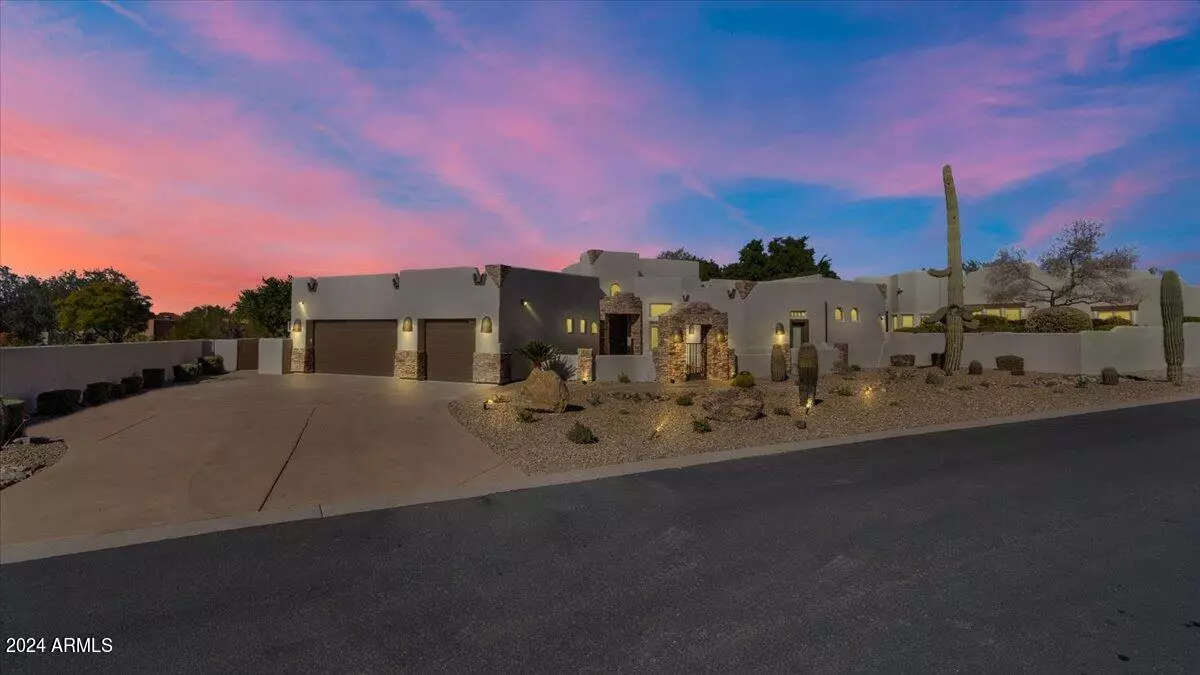$1,475,000
$1,545,000
4.5%For more information regarding the value of a property, please contact us for a free consultation.
7130 E SADDLEBACK Street #44 Mesa, AZ 85207
6 Beds
5 Baths
4,470 SqFt
Key Details
Sold Price $1,475,000
Property Type Single Family Home
Sub Type Single Family - Detached
Listing Status Sold
Purchase Type For Sale
Square Footage 4,470 sqft
Price per Sqft $329
Subdivision Las Sendas
MLS Listing ID 6650694
Sold Date 05/08/24
Style Territorial/Santa Fe
Bedrooms 6
HOA Fees $147/qua
HOA Y/N Yes
Originating Board Arizona Regional Multiple Listing Service (ARMLS)
Year Built 1999
Annual Tax Amount $6,872
Tax Year 2023
Lot Size 0.313 Acres
Acres 0.31
Property Description
Indulge in the epitome of a luxury lifestyle at the Golf Colony, in the exclusive enclave of Las Sendas. This opulent residence, one of only 59 custom homes, invites you into a world of discreet sophistication. Completely remodeled, every facet of this home exudes timeless elegance, offering a blend of modernity and classic charm. As you step through the entrance, be captivated by the seamless open concept, bathed in natural light under lofty 20 ft ceilings. At the center, a newly remodeled kitchen, boasts state-of-the-art appliances, including a double oven and new countertops catering to the culinary aficionado. Fresh flooring and carpeting cascade through the home, creating an ambiance of comfort. Each bathroom, showcases upgraded countertops and backsplashes, ensuring fusion of aesthetics and functionality. The massive master bedroom features its own entrance into the backyard patio and a completely upgraded master bath with custom mirrors and brand new soaking bath. A discreetly placed guest quarters, complete with its own entrance, adds an extra layer of privacy for discerning residents. As an added bonus a 1,000 sq ft basement has been transformed into an entertainer's haven including a guest suite with a full bath. Host guests at the well-appointed wet bar and a climate-controlled wine cellar. Walk outside and ascend the steps leading to the rooftop deck that offers panoramic views of Red Mountain by day and the mesmeric city lights at night. As a resident of Las Sendas, indulge in resort-like amenities - Pickleball and tennis courts, heated pools, and summer-ready splash pads for the babies and grand babies! The club house is full serviced with a gym and spa. The Las Sendas community further enchants with an abundance of trails, parks, and courts for various sports enthusiasts. Located a mere 15 minuets away, the picturesque Saguaro Lake and Salt River awaits, providing an idyllic escape into nature. For those seeking urban delights, Scottsdale Fashion Square mall is a 20-minute drive west, offering a plethora of shopping and dining experiences. Convenience is paramount, with Phoenix Sky Harbor Airport and Mesa-Gateway Airport both within a 20-minute radius. Immerse yourself in the lap of luxury within this private gated community. Schedule your private tour today and seize the opportunity to call this prestigious residence home. This offering is a rare gem, destined not to linger in the market for long.
Location
State AZ
County Maricopa
Community Las Sendas
Direction Power Road to Eagle Crest to Saddleback golf Colony gate on the Left
Rooms
Other Rooms Guest Qtrs-Sep Entrn, Family Room, BonusGame Room
Basement Finished, Walk-Out Access, Full
Master Bedroom Split
Den/Bedroom Plus 8
Separate Den/Office Y
Interior
Interior Features Upstairs, 9+ Flat Ceilings, Central Vacuum, Furnished(See Rmrks), Kitchen Island, Pantry, Double Vanity, Full Bth Master Bdrm, Granite Counters
Heating Electric
Cooling Refrigeration, Programmable Thmstat, Ceiling Fan(s)
Flooring Carpet, Tile, Wood
Fireplaces Number No Fireplace
Fireplaces Type Fire Pit, None
Fireplace No
Window Features Double Pane Windows
SPA None
Exterior
Exterior Feature Balcony, Built-in Barbecue
Parking Features Electric Door Opener
Garage Spaces 3.0
Garage Description 3.0
Fence Other
Pool None
Landscape Description Irrigation Back, Irrigation Front
Community Features Gated Community, Pickleball Court(s), Community Spa Htd, Community Spa, Community Pool Htd, Community Pool, Golf, Tennis Court(s), Playground, Biking/Walking Path, Clubhouse, Fitness Center
Utilities Available SRP
Amenities Available Rental OK (See Rmks)
View Mountain(s)
Roof Type Foam
Private Pool No
Building
Lot Description On Golf Course, Gravel/Stone Front, Grass Back, Irrigation Front, Irrigation Back
Story 1
Builder Name Custom
Sewer Public Sewer
Water City Water
Architectural Style Territorial/Santa Fe
Structure Type Balcony,Built-in Barbecue
New Construction No
Schools
Elementary Schools Las Sendas Elementary School
Middle Schools Fremont Junior High School
High Schools Red Mountain High School
School District Mesa Unified District
Others
HOA Name Las Sendas Community
HOA Fee Include Maintenance Grounds
Senior Community No
Tax ID 219-17-052
Ownership Fee Simple
Acceptable Financing Conventional, VA Loan
Horse Property N
Listing Terms Conventional, VA Loan
Financing Conventional
Read Less
Want to know what your home might be worth? Contact us for a FREE valuation!

Our team is ready to help you sell your home for the highest possible price ASAP

Copyright 2024 Arizona Regional Multiple Listing Service, Inc. All rights reserved.
Bought with Realty85






