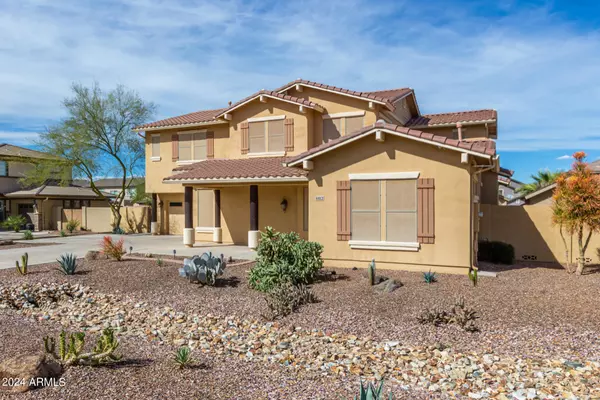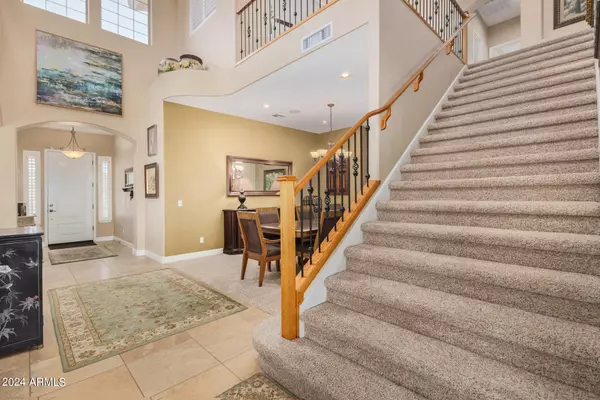$655,000
$675,000
3.0%For more information regarding the value of a property, please contact us for a free consultation.
4412 W OLNEY Avenue Laveen, AZ 85339
5 Beds
4.5 Baths
3,685 SqFt
Key Details
Sold Price $655,000
Property Type Single Family Home
Sub Type Single Family - Detached
Listing Status Sold
Purchase Type For Sale
Square Footage 3,685 sqft
Price per Sqft $177
Subdivision Dobbins Point
MLS Listing ID 6670154
Sold Date 05/14/24
Style Contemporary
Bedrooms 5
HOA Fees $125/qua
HOA Y/N Yes
Originating Board Arizona Regional Multiple Listing Service (ARMLS)
Year Built 2005
Annual Tax Amount $4,715
Tax Year 2023
Lot Size 0.307 Acres
Acres 0.31
Property Description
Expansive residence nestled on a tranquil street within Dobbins Point, boasting breathtaking vistas of Carver Foothills and South Mountain. Offering a generous 3,783 square feet of refined living space, this home features 5 bedrooms alongside an office and loft for versatile use. Each bedroom is complemented by its own private bath, with two bedrooms sharing a convenient jack-and-jill setup. Adorned with elegant granite countertops, the kitchen showcases stainless steel appliances, double ovens, roll-out cupboard shelves, and a walk-in food pantry for effortless organization. Additional highlights include a chic bar complete with wine storage, and RO filtered drinking water for added convenience. The residence exudes comfort and style with three sets of French doors inviting natural light and seamless indoor-outdoor flow. Enjoy pre-wired surround sound with "Klipsch" speakers/sound system in the Family Room, Living Room, Dining Room, and Back Patio, totaling ten speakers in all. Laundry room includes a standard utility sink/dog washing station with sprayer and rubber mat for small dogs. Stepping outside, the expansive backyard oasis awaits, featuring a new 8'x12' shed built in 2023, a heated pool with new heater installed in 2024 for refreshing dips to extend the swimming season for year round swimming, a fire pit with ample seating for gatherings, and a gas grill with a BBQ island for alfresco dining experiences. The newly tiled patio features outdoor ceiling fans over the built in bar and entertainment center. Enjoy the serenity of the outdoors beneath the shade of a large covered patio, or revel in the lush greenery of two grassy lawns, creating the perfect setting for leisure and recreation. Furnishings included: Kitchen barstools and large entertainment center stay with home. All outdoor furniture stays with home including: outdoor bar, bar stools, both outdoor beds, round patio set with umbrella, large black umbrella, and both chaise lounges.
Location
State AZ
County Maricopa
Community Dobbins Point
Direction From Dobbins Rd, south on 43th Ave, west on Olney
Rooms
Other Rooms Loft, Family Room
Master Bedroom Upstairs
Den/Bedroom Plus 7
Separate Den/Office Y
Interior
Interior Features See Remarks, Upstairs, Eat-in Kitchen, Breakfast Bar, 9+ Flat Ceilings, Furnished(See Rmrks), Kitchen Island, Pantry, Double Vanity, Full Bth Master Bdrm, Separate Shwr & Tub, High Speed Internet, Granite Counters
Heating Natural Gas
Cooling Refrigeration, Ceiling Fan(s)
Flooring Carpet, Tile
Fireplaces Type 1 Fireplace, Fire Pit, Gas
Fireplace Yes
Window Features Double Pane Windows
SPA None
Laundry WshrDry HookUp Only
Exterior
Exterior Feature Covered Patio(s), Patio, Private Yard, Storage, Built-in Barbecue
Parking Features Attch'd Gar Cabinets, Dir Entry frm Garage, Electric Door Opener, Extnded Lngth Garage
Garage Spaces 3.0
Garage Description 3.0
Fence Block
Pool Heated, Private
Utilities Available SRP, SW Gas
Amenities Available Management
View Mountain(s)
Roof Type Tile
Private Pool Yes
Building
Lot Description Sprinklers In Rear, Desert Back, Desert Front, Grass Back, Auto Timer H2O Front, Auto Timer H2O Back
Story 2
Builder Name Greystone
Sewer Sewer in & Cnctd, Public Sewer
Water City Water
Architectural Style Contemporary
Structure Type Covered Patio(s),Patio,Private Yard,Storage,Built-in Barbecue
New Construction No
Schools
Elementary Schools Laveen Elementary School
Middle Schools Vista Del Sur Accelerated
High Schools Cesar Chavez High School
School District Phoenix Union High School District
Others
HOA Name Dobbins Point
HOA Fee Include Maintenance Grounds
Senior Community No
Tax ID 300-10-476
Ownership Fee Simple
Acceptable Financing Conventional, VA Loan
Horse Property N
Listing Terms Conventional, VA Loan
Financing Conventional
Read Less
Want to know what your home might be worth? Contact us for a FREE valuation!

Our team is ready to help you sell your home for the highest possible price ASAP

Copyright 2024 Arizona Regional Multiple Listing Service, Inc. All rights reserved.
Bought with Good Oak Real Estate






