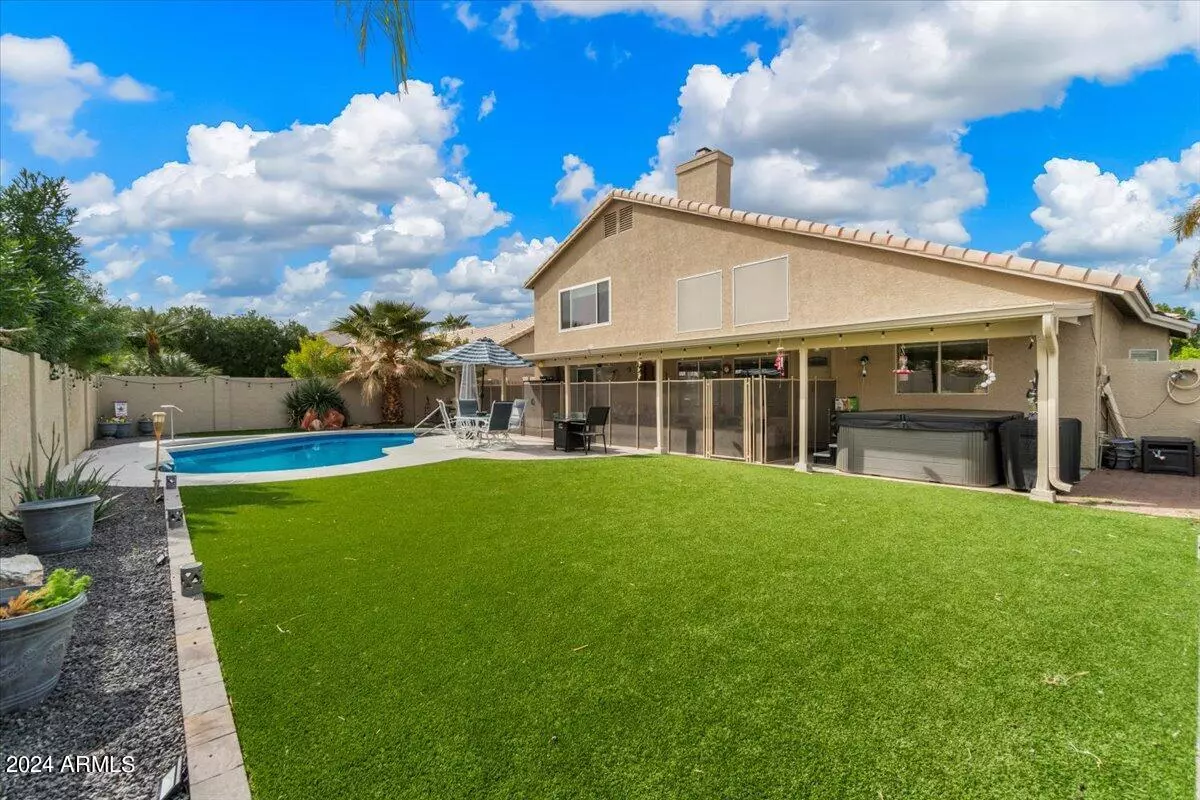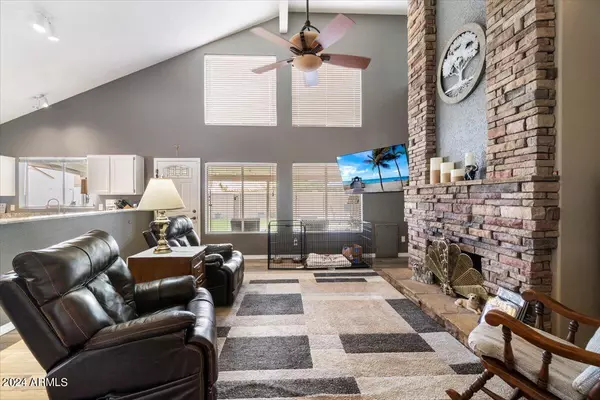$675,000
$675,000
For more information regarding the value of a property, please contact us for a free consultation.
4345 W CHAMA Drive Glendale, AZ 85310
4 Beds
2.75 Baths
2,982 SqFt
Key Details
Sold Price $675,000
Property Type Single Family Home
Sub Type Single Family - Detached
Listing Status Sold
Purchase Type For Sale
Square Footage 2,982 sqft
Price per Sqft $226
Subdivision Upland Hills
MLS Listing ID 6674153
Sold Date 05/30/24
Style Contemporary
Bedrooms 4
HOA Y/N No
Originating Board Arizona Regional Multiple Listing Service (ARMLS)
Year Built 1991
Annual Tax Amount $2,630
Tax Year 2023
Lot Size 7,722 Sqft
Acres 0.18
Property Description
Introducing this amazing home in highly sought-after Happy Valley area of Glendale. The fun begins with soaring vaulted ceilings on the main level, a
dedicated office space perfect for privacy. Th large open kitchen is open to the great room that is complete with a fireplace adorned with brick up to the ceiling.
One of the standout features of this home is the downstairs primary bedroom and ensuite—a rare find that adds convenience and luxury to everyday living. The upper level offers a versatile loft providing the perfect space for a game room or flexible living.
Step outside to the backyard oasis, where relaxation and entertainment come together seamlessly. Enjoy the soothing hot tub, a huge covered patio offering shade and comfort, and the gated pool. The best though.. NO HOA!
Location
State AZ
County Maricopa
Community Upland Hills
Direction South on 45th Ave to Chama, East to subject property,
Rooms
Other Rooms Loft, Great Room, Family Room
Master Bedroom Split
Den/Bedroom Plus 6
Separate Den/Office Y
Interior
Interior Features Master Downstairs, Drink Wtr Filter Sys, Soft Water Loop, Vaulted Ceiling(s), Pantry, 3/4 Bath Master Bdrm, Double Vanity, High Speed Internet, Granite Counters
Heating Electric
Cooling Refrigeration, Programmable Thmstat, Ceiling Fan(s)
Flooring Carpet, Vinyl, Tile
Fireplaces Number 1 Fireplace
Fireplaces Type 1 Fireplace, Family Room
Fireplace Yes
Window Features Sunscreen(s),Dual Pane
SPA Private
Laundry WshrDry HookUp Only
Exterior
Exterior Feature Covered Patio(s), Patio, Private Yard
Parking Features Attch'd Gar Cabinets, Dir Entry frm Garage, Electric Door Opener, RV Gate, RV Access/Parking
Garage Spaces 3.0
Garage Description 3.0
Fence Block
Pool Play Pool, Private
Amenities Available None
Roof Type Tile
Accessibility Bath Grab Bars
Private Pool Yes
Building
Lot Description Sprinklers In Rear, Desert Back, Desert Front, Auto Timer H2O Back
Story 2
Builder Name Pulte
Sewer Sewer in & Cnctd, Public Sewer
Water City Water
Architectural Style Contemporary
Structure Type Covered Patio(s),Patio,Private Yard
New Construction No
Schools
Elementary Schools Las Brisas Elementary School - Glendale
Middle Schools Hillcrest Middle School
High Schools Sandra Day O'Connor High School
School District Deer Valley Unified District
Others
HOA Fee Include No Fees
Senior Community No
Tax ID 205-12-565
Ownership Fee Simple
Acceptable Financing Conventional, VA Loan
Horse Property N
Listing Terms Conventional, VA Loan
Financing VA
Read Less
Want to know what your home might be worth? Contact us for a FREE valuation!

Our team is ready to help you sell your home for the highest possible price ASAP

Copyright 2025 Arizona Regional Multiple Listing Service, Inc. All rights reserved.
Bought with LPT Realty, LLC





