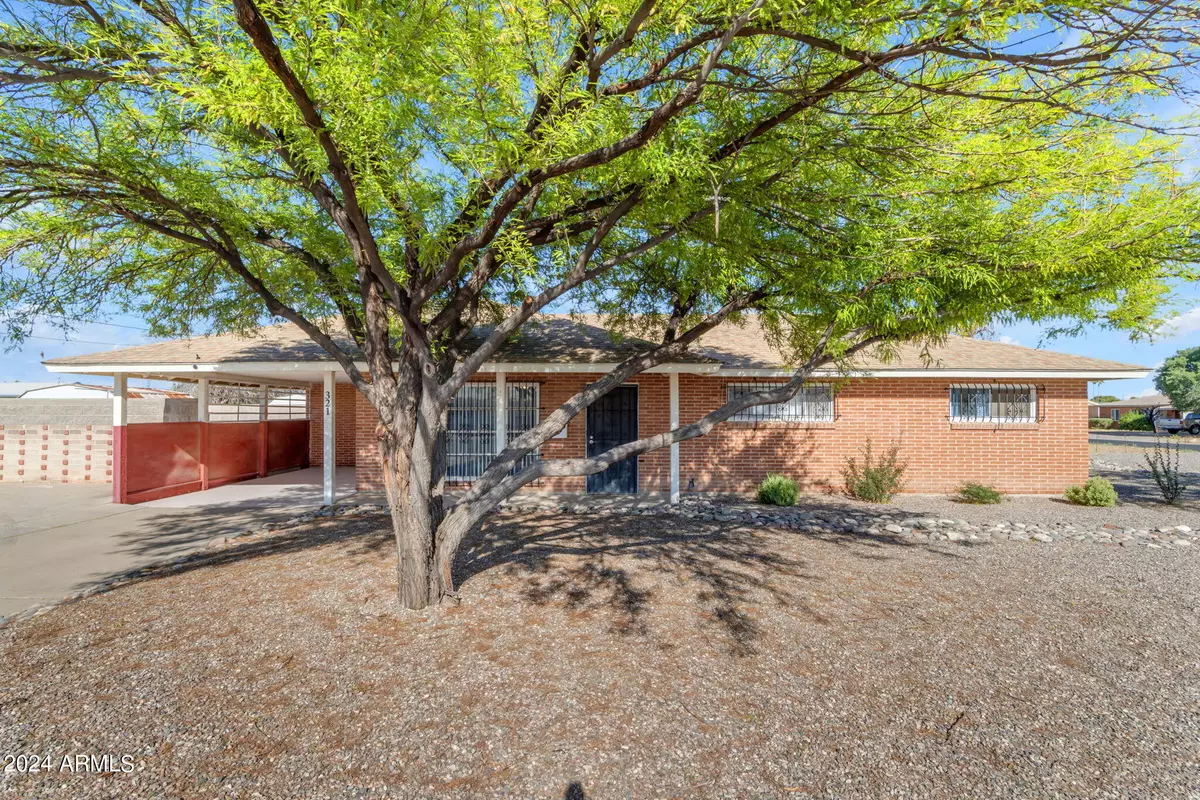$250,000
$250,000
For more information regarding the value of a property, please contact us for a free consultation.
321 N 9TH Street Coolidge, AZ 85128
3 Beds
2 Baths
1,287 SqFt
Key Details
Sold Price $250,000
Property Type Single Family Home
Sub Type Single Family - Detached
Listing Status Sold
Purchase Type For Sale
Square Footage 1,287 sqft
Price per Sqft $194
Subdivision Hogue Addition
MLS Listing ID 6700004
Sold Date 06/21/24
Style Ranch
Bedrooms 3
HOA Y/N No
Originating Board Arizona Regional Multiple Listing Service (ARMLS)
Year Built 1954
Annual Tax Amount $476
Tax Year 2023
Lot Size 9,303 Sqft
Acres 0.21
Property Description
Property Is Eligible for USDA 100% Financing! Welcome to this single level 1954 red brick home in the heart of Coolidge, Arizona. Situated on a premium 9,000sf+ corner lot with plenty of room to expand your 1286sf home, this well-maintained 3 bedroom, 2 bathroom property features a 3 phase AC unit, remodeled kitchen with stainless steel appliances, updated bathrooms with newer fixtures and a spacious indoor laundry room with extra storage and counter space. The three guest bedrooms complete the living quarters with laminate wood flooring throughout highlighting the home's vintage charm. Outside you'll find a fully paved carport with RV gate and shade sails doubling your outdoor living space with room for entertaining friends and family all year long in both the carport and the extended... ...covered patio. The oversized private backyard has no neighbors behind and is perfect for a future pool, swing set, family wedding or all three as you build new memories in your very own home. A separate lighted workshop with electricity creates future income generating opportunities for the home business operator or tradesman with the updated 200 amp service to the home. With no HOA, plenty of room for parking around the corner lot and into the extended driveway with beautiful front yard landscaping and a classic Arizona style elevation, a superior location down the street from the aquatic center and near groceries, shopping and valley freeway access, you are not going to want to miss this one.
Location
State AZ
County Pinal
Community Hogue Addition
Direction West on Northern, Left on 9th Street to Home on the Corner of 9th & and Pima Rd.
Rooms
Other Rooms Separate Workshop, Great Room
Master Bedroom Not split
Den/Bedroom Plus 3
Separate Den/Office N
Interior
Interior Features Eat-in Kitchen, Kitchen Island, Pantry, High Speed Internet, Laminate Counters
Heating Natural Gas
Cooling Refrigeration, Programmable Thmstat, Ceiling Fan(s)
Flooring Laminate, Tile
Fireplaces Number No Fireplace
Fireplaces Type None
Fireplace No
SPA None
Exterior
Exterior Feature Circular Drive, Covered Patio(s), Patio, Private Yard, Storage
Parking Features Rear Vehicle Entry, RV Gate, Separate Strge Area, RV Access/Parking, Gated
Carport Spaces 1
Fence Concrete Panel, Wood
Pool None
Community Features Community Pool, Tennis Court(s), Playground
Utilities Available APS, SW Gas
Amenities Available Not Managed
View Mountain(s)
Roof Type Composition
Private Pool No
Building
Lot Description Alley, Corner Lot, Gravel/Stone Front, Gravel/Stone Back
Story 1
Builder Name Unknown
Sewer Sewer in & Cnctd, Public Sewer
Water Pvt Water Company
Architectural Style Ranch
Structure Type Circular Drive,Covered Patio(s),Patio,Private Yard,Storage
New Construction No
Schools
Elementary Schools West Elementary School
Middle Schools Coolidge Jr High School
High Schools Coolidge High School
School District Coolidge Unified District
Others
HOA Fee Include No Fees
Senior Community No
Tax ID 204-09-159
Ownership Fee Simple
Acceptable Financing Conventional, 1031 Exchange, FHA, USDA Loan, VA Loan
Horse Property N
Listing Terms Conventional, 1031 Exchange, FHA, USDA Loan, VA Loan
Financing VA
Read Less
Want to know what your home might be worth? Contact us for a FREE valuation!

Our team is ready to help you sell your home for the highest possible price ASAP

Copyright 2024 Arizona Regional Multiple Listing Service, Inc. All rights reserved.
Bought with RE/MAX A Bar Z Realty






