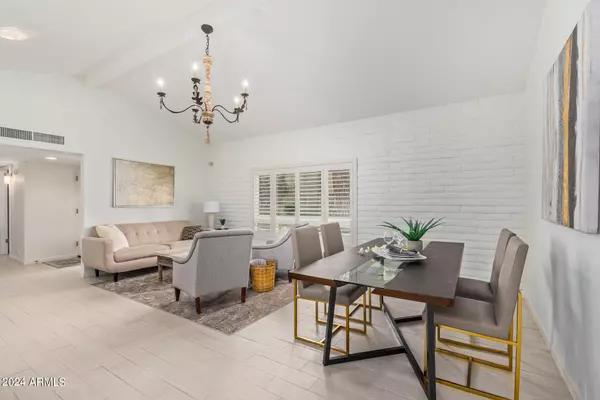$357,000
$365,000
2.2%For more information regarding the value of a property, please contact us for a free consultation.
4800 N 68TH Street #358 Scottsdale, AZ 85251
2 Beds
2 Baths
1,398 SqFt
Key Details
Sold Price $357,000
Property Type Townhouse
Sub Type Townhouse
Listing Status Sold
Purchase Type For Sale
Square Footage 1,398 sqft
Price per Sqft $255
Subdivision Scottsdale House Plat 3
MLS Listing ID 6652446
Sold Date 06/27/24
Bedrooms 2
HOA Fees $1,671/mo
HOA Y/N Yes
Originating Board Arizona Regional Multiple Listing Service (ARMLS)
Land Lease Amount 747.0
Year Built 1969
Annual Tax Amount $790
Tax Year 2023
Lot Size 1,387 Sqft
Acres 0.03
Property Description
Situated in the central area of Scottsdale, I present to you a recently refurbished townhome with a single level design, boasting 2 bedrooms and 2 full bathrooms. This abode features an open floor plan adorned with exquisite tile floors and elegant granite counters. The kitchen offers ample pantry space, making it a convenient culinary haven. In addition, the secondary bedroom not only showcases a charming murphy bed but also serves as a functional office space. The generously-sized primary suite boasts a delightful sitting area, an en-suite bathroom, and a luxurious soaking tub. Furthermore, the open kitchen, complete with an island, offers quartz counters, an abundance of pantry space, a dual wall oven/microwave, and a top-of-the-line Wolfe Induction cooktop. Both bedrooms have custom walk-in closets done by California closets.
What truly sets this property apart is the perfect community it resides in. Encompassing more than 40 acres of meticulously landscaped grounds, this haven offers a range of amenities including an onsite restaurant, beauty/barber shop, massage therapist, and a resort-style pool and spa. To ensure your safety and peace of mind, there is a dedicated 24-hour guard attendant. Conveniently located in close proximity to Fashion Square Mall and Old Town Scottsdale, you'll find yourself surrounded by endless entertainment options.
Should you choose to engage, this community offers a plethora of activities to partake in. Furthermore, rest assured that pets are welcome and there are no age restrictions. Don't miss out on this extraordinary opportunity to call this townhome your own.
Location
State AZ
County Maricopa
Community Scottsdale House Plat 3
Direction 68th and Camelback or 68th and Chaparral Directions: North on 68th St. at Camelback ... Entry Gate Attendant, on left side, will provide directions.
Rooms
Den/Bedroom Plus 2
Separate Den/Office N
Interior
Interior Features Eat-in Kitchen, No Interior Steps, Vaulted Ceiling(s), Kitchen Island, Full Bth Master Bdrm, High Speed Internet, Granite Counters
Heating Electric
Cooling Refrigeration
Flooring Carpet, Laminate, Tile
Fireplaces Number No Fireplace
Fireplaces Type None
Fireplace No
Window Features Dual Pane
SPA None
Exterior
Exterior Feature Covered Patio(s)
Garage Assigned
Carport Spaces 1
Fence None
Pool None
Community Features Gated Community, Community Spa Htd, Community Pool Htd, Transportation Svcs, Guarded Entry, Concierge, Clubhouse, Fitness Center
Utilities Available SRP
Amenities Available Management
Waterfront No
View Mountain(s)
Roof Type Tile,Foam
Private Pool No
Building
Lot Description Sprinklers In Rear, Sprinklers In Front
Story 1
Builder Name unknown
Sewer Public Sewer
Water City Water
Structure Type Covered Patio(s)
New Construction Yes
Schools
Elementary Schools Hopi Elementary School
Middle Schools Arcadia Neighborhood Learning Center
High Schools Arcadia High School
School District Scottsdale Unified District
Others
HOA Name SCOTTSDALE HOUSE
HOA Fee Include Roof Repair,Insurance,Sewer,Maintenance Grounds,Street Maint,Front Yard Maint,Trash,Water,Roof Replacement,Maintenance Exterior
Senior Community No
Tax ID 173-35-277
Ownership Leasehold
Acceptable Financing Conventional, FHA, VA Loan
Horse Property N
Listing Terms Conventional, FHA, VA Loan
Financing Conventional
Read Less
Want to know what your home might be worth? Contact us for a FREE valuation!

Our team is ready to help you sell your home for the highest possible price ASAP

Copyright 2024 Arizona Regional Multiple Listing Service, Inc. All rights reserved.
Bought with Keller Williams Arizona Realty






