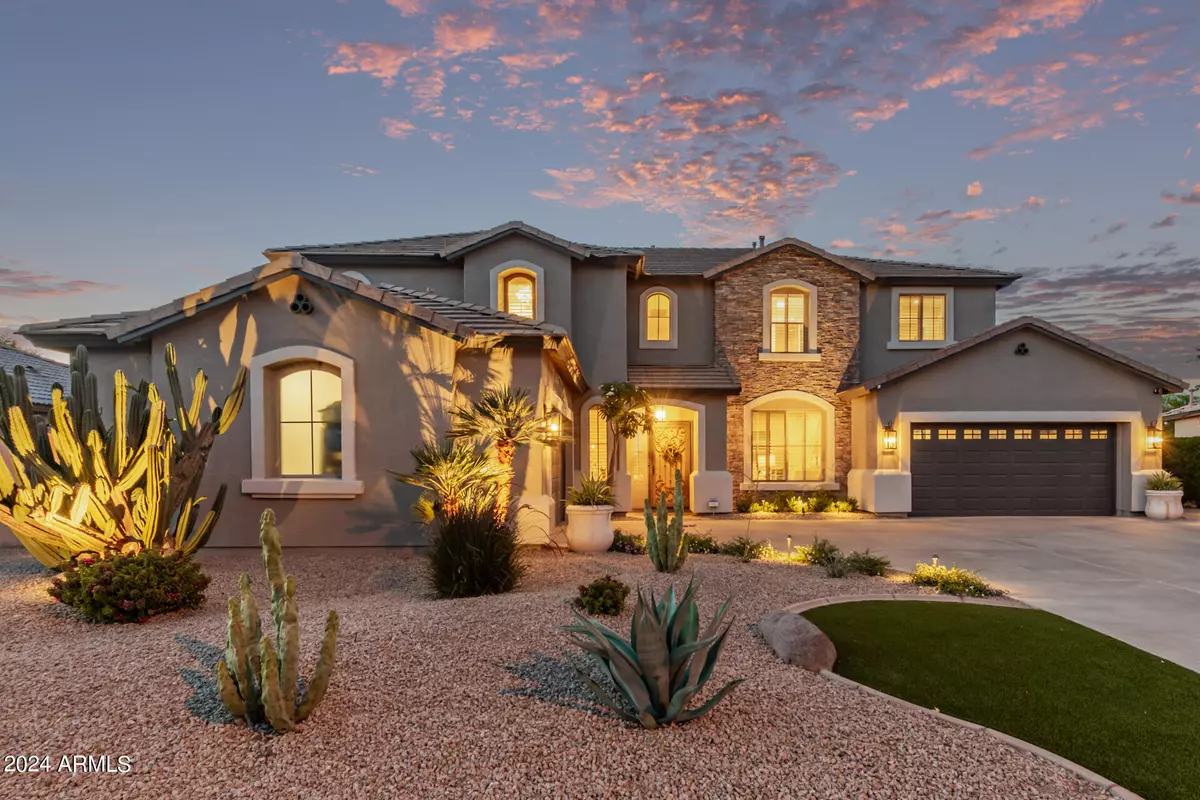$1,108,398
$1,099,900
0.8%For more information regarding the value of a property, please contact us for a free consultation.
3416 E LOS ALTOS Road Gilbert, AZ 85297
4 Beds
3 Baths
3,479 SqFt
Key Details
Sold Price $1,108,398
Property Type Single Family Home
Sub Type Single Family - Detached
Listing Status Sold
Purchase Type For Sale
Square Footage 3,479 sqft
Price per Sqft $318
Subdivision San Tan Ranch Parcel 10
MLS Listing ID 6710311
Sold Date 07/01/24
Style Contemporary
Bedrooms 4
HOA Fees $47/qua
HOA Y/N Yes
Originating Board Arizona Regional Multiple Listing Service (ARMLS)
Year Built 2002
Annual Tax Amount $3,019
Tax Year 2023
Lot Size 9,272 Sqft
Acres 0.21
Property Description
Exactly what you've been waiting for! This turn-key luxurious 4bd/3ba residence boasts over 3479 sqft of spacious living and pride of ownership by the original owners, w/ immense versatility for added bedrooms. Features include manicured mature desert landscaping, a wraparound upgraded PebbleTec pool and spa, a 4-car garage, & an extended driveway. Inside, enjoy graceful archways, dimmable light fixtures, and plantation shutters throughout. The kitchen offers white cabinets w/ crown molding, quartz countertops, pantry w/ custom doors, SS appliances, & a grand island. Fully remodeled in '19, this home offers an ultra-private backyard w/ views of Superstition Springs and San Tan Mountains. Ideally located within 7 minutes of brand new shopping, dining, & freeways. Come see it today! The primary bedroom showcases soft carpet, vaulted ceilings, direct balcony access, a walk-in closet, and a lavish ensuite w/dual vanities & a garden tub. Don't forget about the cozy open den, ideal for an office or reading nook. Finally, the wonderful backyard includes a covered patio, paver seating area w/an outdoor fireplace, a built-in BBQ, and a sparkling blue pool/spa combo! Your new home is waiting for you, act now before it's gone!
Location
State AZ
County Maricopa
Community San Tan Ranch Parcel 10
Direction Head south on Higley Rd, Turn left onto Portola Valley Dr, Turn right onto Atherton Blvd, Turn left onto Los Altos Rd. Property will be on the left.
Rooms
Other Rooms Loft, Family Room
Master Bedroom Upstairs
Den/Bedroom Plus 6
Separate Den/Office Y
Interior
Interior Features Upstairs, Breakfast Bar, 9+ Flat Ceilings, Vaulted Ceiling(s), Kitchen Island, Pantry, Double Vanity, Full Bth Master Bdrm, Separate Shwr & Tub, High Speed Internet
Heating Electric
Cooling Refrigeration, Ceiling Fan(s)
Flooring Carpet, Tile
Fireplaces Type 2 Fireplace, Exterior Fireplace, Family Room
Fireplace Yes
Window Features Dual Pane
SPA Private
Laundry WshrDry HookUp Only
Exterior
Exterior Feature Balcony, Covered Patio(s), Patio, Built-in Barbecue
Parking Features Dir Entry frm Garage, Electric Door Opener
Garage Spaces 4.0
Garage Description 4.0
Fence Block, Wrought Iron
Pool Private
Community Features Playground, Biking/Walking Path
Utilities Available SRP, SW Gas
Amenities Available Management
Roof Type Tile
Private Pool Yes
Building
Lot Description Desert Back, Desert Front, Synthetic Grass Frnt
Story 2
Builder Name Richmond American Homes
Sewer Public Sewer
Water City Water
Architectural Style Contemporary
Structure Type Balcony,Covered Patio(s),Patio,Built-in Barbecue
New Construction No
Schools
Elementary Schools San Tan Elementary
Middle Schools Sossaman Middle School
High Schools Higley High School
School District Higley Unified District
Others
HOA Name San Tan Ranch
HOA Fee Include Maintenance Grounds
Senior Community No
Tax ID 309-24-770
Ownership Fee Simple
Acceptable Financing Conventional, Owner May Carry, VA Loan
Horse Property N
Listing Terms Conventional, Owner May Carry, VA Loan
Financing Conventional
Read Less
Want to know what your home might be worth? Contact us for a FREE valuation!

Our team is ready to help you sell your home for the highest possible price ASAP

Copyright 2024 Arizona Regional Multiple Listing Service, Inc. All rights reserved.
Bought with DeLex Realty






